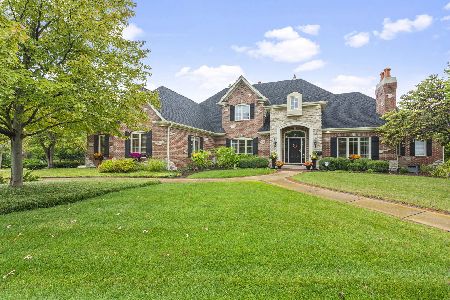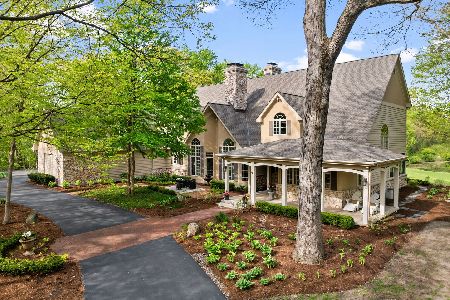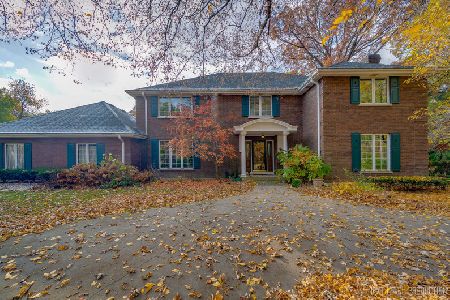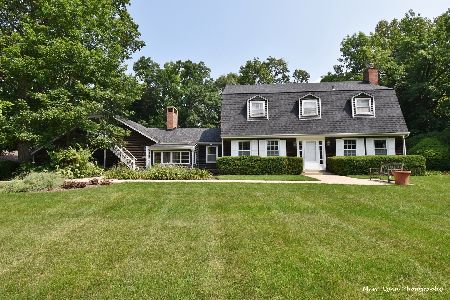2S546 Heaton Drive, Batavia, Illinois 60510
$775,000
|
Sold
|
|
| Status: | Closed |
| Sqft: | 5,000 |
| Cost/Sqft: | $170 |
| Beds: | 4 |
| Baths: | 5 |
| Year Built: | 1994 |
| Property Taxes: | $16,275 |
| Days On Market: | 5368 |
| Lot Size: | 1,25 |
Description
THE ULTIMATE GIFT: PRIVACY & MILLION DOLLAR VIEWS! For those who dream of enchanting delights...Dramatic pillared entrance leads you down the long, winding drive to this exceptionally gracious estate. A southern inspired wraparound front porch makes a statement of distinction for this home of matchless construction & appearance! Radiant heat flooring thru-out, 5 fp's, AMAZING kitchen, LUXURIOUS master, 5+garage, pond
Property Specifics
| Single Family | |
| — | |
| Traditional | |
| 1994 | |
| Full | |
| CUSTOM | |
| Yes | |
| 1.25 |
| Kane | |
| Heaton Park | |
| 1200 / Annual | |
| Lake Rights,Other | |
| Private Well | |
| Septic-Private | |
| 07769184 | |
| 1230426034 |
Nearby Schools
| NAME: | DISTRICT: | DISTANCE: | |
|---|---|---|---|
|
Grade School
Grace Mcwayne Elementary School |
101 | — | |
|
Middle School
Sam Rotolo Middle School Of Bat |
101 | Not in DB | |
|
High School
Batavia Sr High School |
101 | Not in DB | |
Property History
| DATE: | EVENT: | PRICE: | SOURCE: |
|---|---|---|---|
| 11 Jun, 2012 | Sold | $775,000 | MRED MLS |
| 8 May, 2012 | Under contract | $849,900 | MRED MLS |
| — | Last price change | $869,900 | MRED MLS |
| 1 Apr, 2011 | Listed for sale | $895,000 | MRED MLS |
| 19 Sep, 2025 | Sold | $1,285,000 | MRED MLS |
| 19 Jul, 2025 | Under contract | $1,375,000 | MRED MLS |
| 9 May, 2025 | Listed for sale | $1,375,000 | MRED MLS |
Room Specifics
Total Bedrooms: 4
Bedrooms Above Ground: 4
Bedrooms Below Ground: 0
Dimensions: —
Floor Type: Hardwood
Dimensions: —
Floor Type: Hardwood
Dimensions: —
Floor Type: Carpet
Full Bathrooms: 5
Bathroom Amenities: Whirlpool,Separate Shower,Double Sink
Bathroom in Basement: 0
Rooms: Breakfast Room,Office,Screened Porch,Sitting Room,Study,Sun Room
Basement Description: Unfinished
Other Specifics
| 5 | |
| Concrete Perimeter | |
| Asphalt,Circular | |
| Balcony, Patio, Porch Screened | |
| Cul-De-Sac,Landscaped,Pond(s),Water View,Wooded | |
| 80X243X142X250X199 | |
| Pull Down Stair,Unfinished | |
| Full | |
| Vaulted/Cathedral Ceilings, First Floor Bedroom | |
| Double Oven, Range, Microwave, Dishwasher, Refrigerator | |
| Not in DB | |
| Water Rights, Street Paved | |
| — | |
| — | |
| Double Sided, Wood Burning, Gas Log, Gas Starter |
Tax History
| Year | Property Taxes |
|---|---|
| 2012 | $16,275 |
| 2025 | $27,721 |
Contact Agent
Nearby Similar Homes
Nearby Sold Comparables
Contact Agent
Listing Provided By
Coldwell Banker Residential








