2S683 Wendelin Court, Wheaton, Illinois 60189
$630,000
|
Sold
|
|
| Status: | Closed |
| Sqft: | 3,177 |
| Cost/Sqft: | $189 |
| Beds: | 3 |
| Baths: | 4 |
| Year Built: | 1998 |
| Property Taxes: | $13,377 |
| Days On Market: | 962 |
| Lot Size: | 0,35 |
Description
BEAUTIFUL WHEATON RESIDENCE WITH FIRST FLOOR MASTER BEDROOM ENSUITE ON QUIET CUL DE SAC! This 5 Bedroom, 3.1 Bath home features volume ceilings, gleaming hardwood floors, and gorgeous millwork! The first floor's design with its sweeping open floor plan boasts of generously sized living spaces that can be adapted to your family's unique needs. They include a welcoming Foyer, a formal Dining Room and Living Room; a lovely Home Office offering a functional yet luxurious work space; the heart of this home, a grand, centrally located Family Room with vaulted ceiling, skylight, and stunning stone fireplace, all adjacent to the sunny eat-in Kitchen with white cabinetry, stainless steel appliances, and peninsula island w/seating; an all season Sunroom that leads to the backyard deck making it ideal for seasonal entertaining; a Powder Room; a Laundry Room with built-in cabinetry; and an expansive Master Bedroom Ensuite with gas fireplace, cozy window seat perfect curling up with a great read, and a luxurious private Master Bath. The Second Floor offers a spacious Loft, and 2 large Bedrooms with Jack and Jill Bath w/double vanity. Lots of natural light in the finished English basement with separate private entrance offers a huge Rec Room, 2 Bedrooms; a Full Bath with ceramic tile surround walk-in shower; a flex space that can be used as an additional home office or gym; and storage space galore! 2 car attached Garage. Beautifully landscaped fenced backyard with brick firepit is perfect for gathering with friends and neighbors on those cozy bundle-up evenings! Great location close to shopping, restaurants, ArrowHead Country Club and Golf Course, and easy access to 355/I88. Award winning District 200 Schools. Extensive List of Improvements Include: Refinished hardwood floors 2023, Roof 2022, 75 gallon power vent hot water heater 2022, dishwasher 2022, garbage disposal 2022, furnace 2022, washer 2022, primary bathroom vanity top/sinks & tile shower 2021, primary bedroom painted 2023, replaced 3 sump pumps (2020), faucets in kitchen and master bath (2020), updated powder room (2019), updated laundry room (2019), AC coil (2019), commodes in 3 bathrooms (2018), interior repainted (2016), garage door springs and opener (2016), gutter guards rear & south side of home (2015), brick fire pit (2014), additional insulation in attic & basement (2014), lift station pump (2013), additional outdoor water bib (2013), updated kitchen including appliances (2013), sunroom addition & cedar deck (2012), screen doors (2012), updated basement bath (2011), HVAC (2010), closet in basement back bedroom (2010), mantle on fireplace in master bedroom (2008), ceiling fans (2008), washer & dryer (2008), basement storage shelving (2008), backyard white vinyl fencing (2008).
Property Specifics
| Single Family | |
| — | |
| — | |
| 1998 | |
| — | |
| — | |
| No | |
| 0.35 |
| Du Page | |
| — | |
| — / Not Applicable | |
| — | |
| — | |
| — | |
| 11810599 | |
| 0530406055 |
Nearby Schools
| NAME: | DISTRICT: | DISTANCE: | |
|---|---|---|---|
|
Grade School
Wiesbrook Elementary School |
200 | — | |
|
Middle School
Hubble Middle School |
200 | Not in DB | |
|
High School
Wheaton Warrenville South H S |
200 | Not in DB | |
Property History
| DATE: | EVENT: | PRICE: | SOURCE: |
|---|---|---|---|
| 26 Jun, 2008 | Sold | $575,000 | MRED MLS |
| 15 May, 2008 | Under contract | $599,000 | MRED MLS |
| — | Last price change | $610,000 | MRED MLS |
| 1 Nov, 2007 | Listed for sale | $610,000 | MRED MLS |
| 26 Jul, 2023 | Sold | $630,000 | MRED MLS |
| 21 Jun, 2023 | Under contract | $599,900 | MRED MLS |
| 16 Jun, 2023 | Listed for sale | $599,900 | MRED MLS |
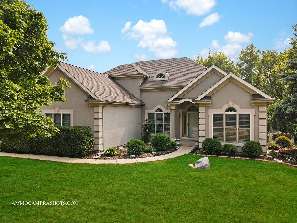
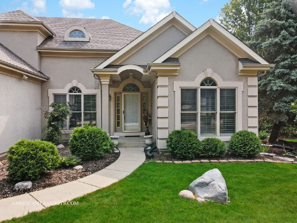
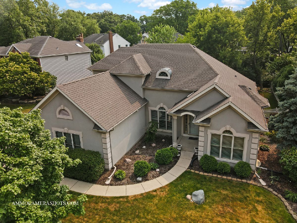
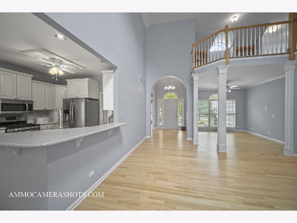
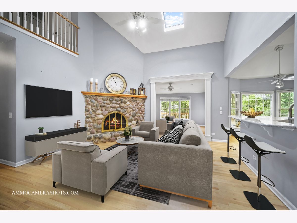
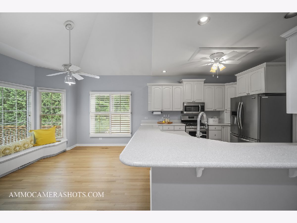
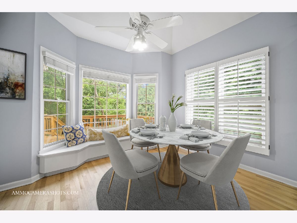
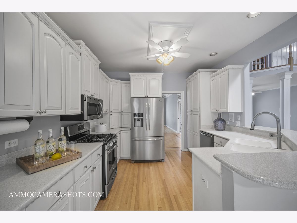
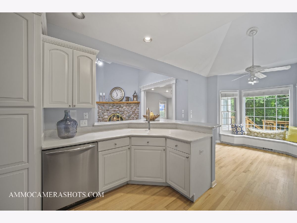
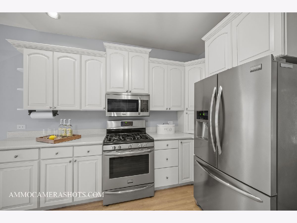
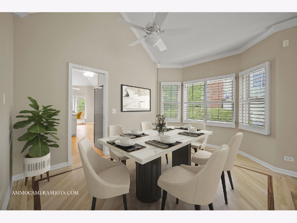
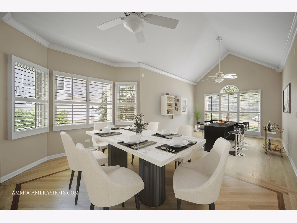
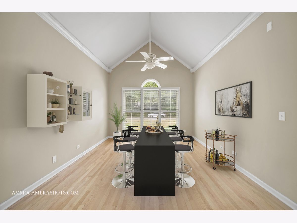
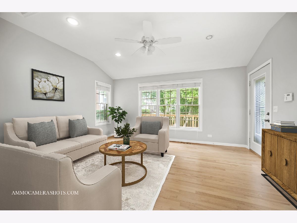
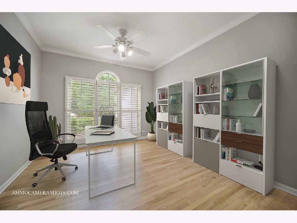
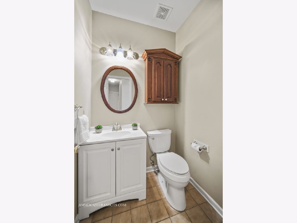
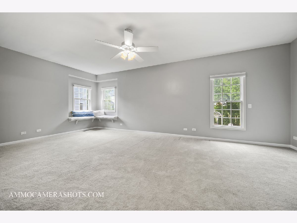
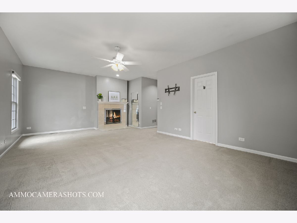
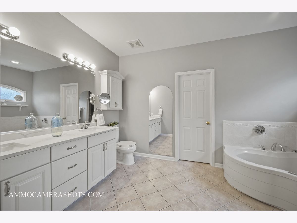
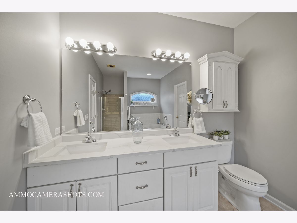
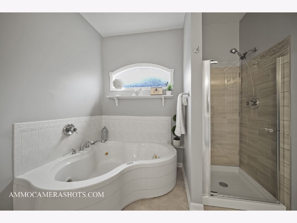
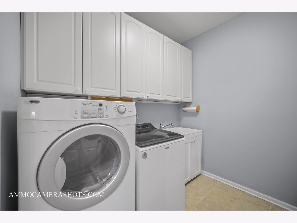
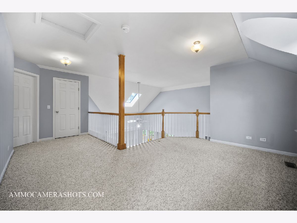
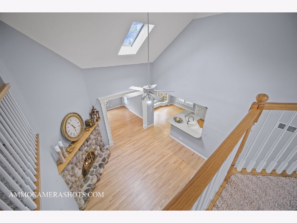
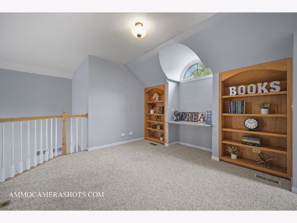
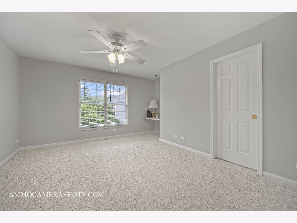
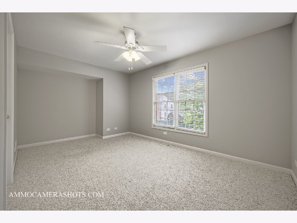
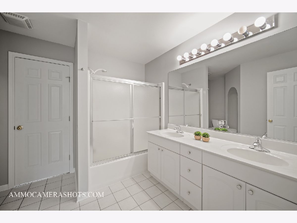
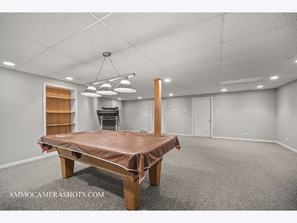
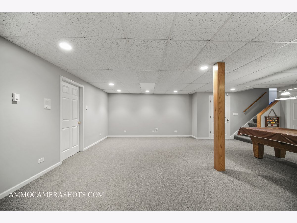
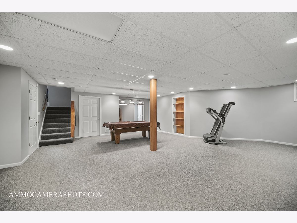
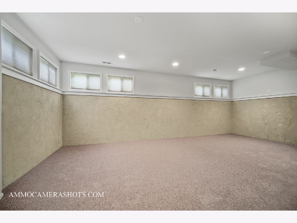
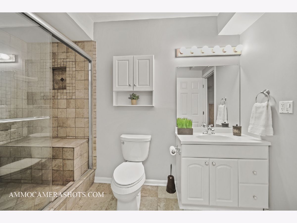
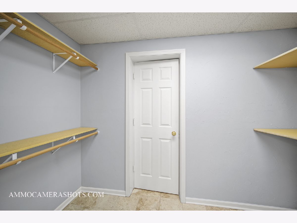
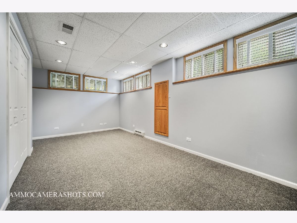
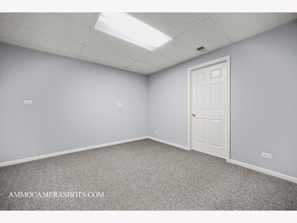
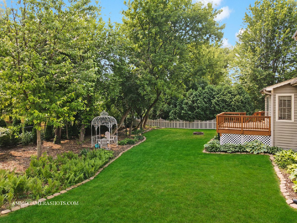
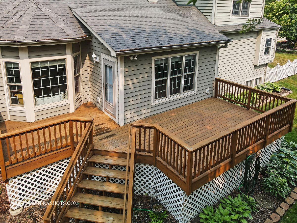
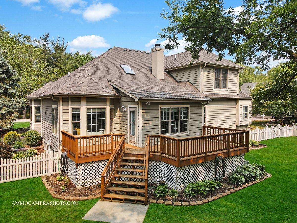
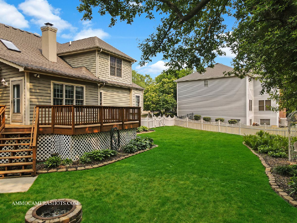
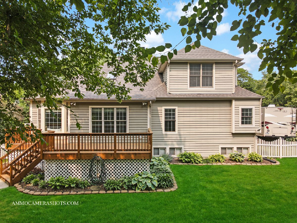
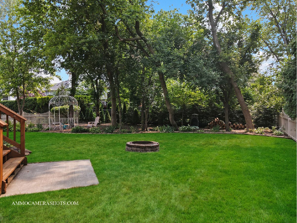
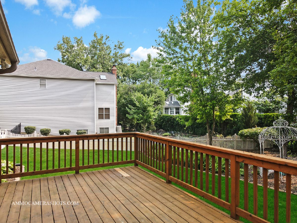
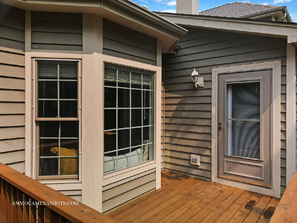
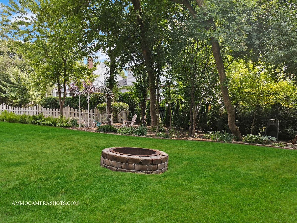
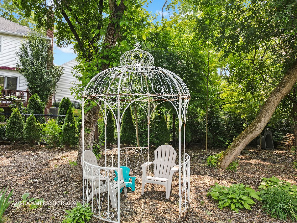
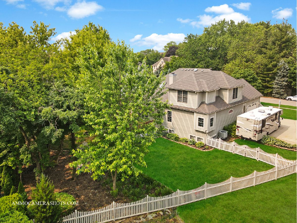
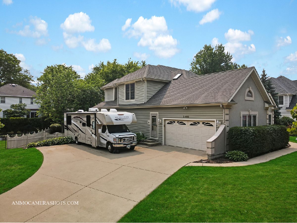
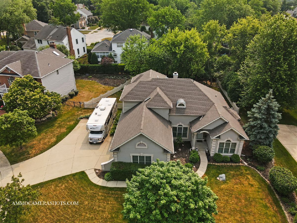
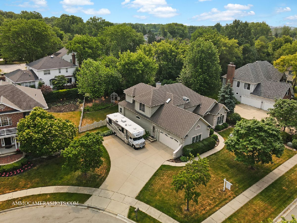
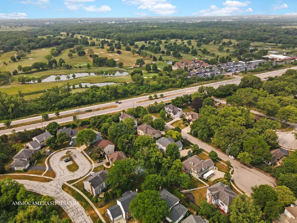
Room Specifics
Total Bedrooms: 5
Bedrooms Above Ground: 3
Bedrooms Below Ground: 2
Dimensions: —
Floor Type: —
Dimensions: —
Floor Type: —
Dimensions: —
Floor Type: —
Dimensions: —
Floor Type: —
Full Bathrooms: 4
Bathroom Amenities: Whirlpool,Separate Shower,Double Sink
Bathroom in Basement: 1
Rooms: —
Basement Description: Finished,Rec/Family Area,Sleeping Area
Other Specifics
| 2 | |
| — | |
| Concrete | |
| — | |
| — | |
| 45.8 X 130.7 X 65.1 X 156. | |
| — | |
| — | |
| — | |
| — | |
| Not in DB | |
| — | |
| — | |
| — | |
| — |
Tax History
| Year | Property Taxes |
|---|---|
| 2008 | $10,371 |
| 2023 | $13,377 |
Contact Agent
Nearby Sold Comparables
Contact Agent
Listing Provided By
Realty Executives Premiere






