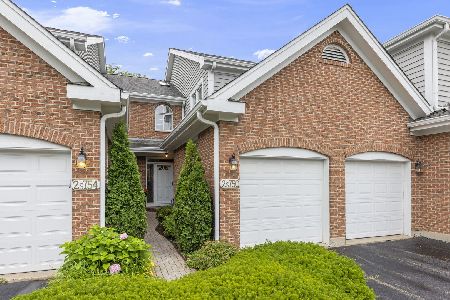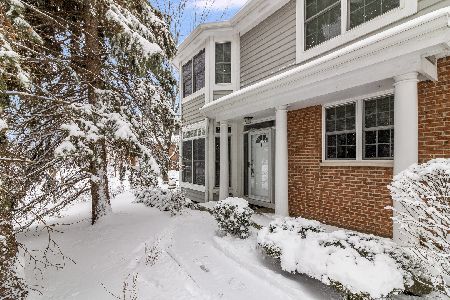2S746 Lakeside Drive, Glen Ellyn, Illinois 60137
$430,000
|
Sold
|
|
| Status: | Closed |
| Sqft: | 2,032 |
| Cost/Sqft: | $215 |
| Beds: | 3 |
| Baths: | 4 |
| Year Built: | 1993 |
| Property Taxes: | $10,325 |
| Days On Market: | 1662 |
| Lot Size: | 0,00 |
Description
Highly sought after END UNIT townhome in beautiful Arboretum Estates! This fully updated home is MOVE-IN ready! All new windows throughout entire home in 2019. 42-inch custom cabinets, GRANITE counter tops, a breakfast bar, and sleek STAINLESS-STEEL appliances. Enter the vaulted living room with fireplace with easy access to the outdoor deck with gorgeous views! Separate dining room with bay window and tray ceiling! Gorgeous hardwood floors on the first floor. Designer light fixtures throughout ENTIRE home! The primary retreat consists of a cathedral ceiling and a very elegant SPA bath! There are 2 additional bedrooms on the second floor with plenty of space. The second floor full guest bathroom was completely remodeled! The FULL FINISHED basement has a LARGE space to entertain - as well as a bar area and ANOTHER FULL UPDATED BATHROOM. Come view this beauty and you will fall in LOVE!
Property Specifics
| Condos/Townhomes | |
| 2 | |
| — | |
| 1993 | |
| Full | |
| END UNIT | |
| No | |
| — |
| Du Page | |
| Arboretum Estates | |
| 382 / Monthly | |
| Insurance,Lawn Care,Scavenger,Snow Removal | |
| Lake Michigan | |
| Public Sewer | |
| 11154452 | |
| 0526307049 |
Nearby Schools
| NAME: | DISTRICT: | DISTANCE: | |
|---|---|---|---|
|
Grade School
Westfield Elementary School |
89 | — | |
|
Middle School
Glen Crest Middle School |
89 | Not in DB | |
|
High School
Glenbard South High School |
87 | Not in DB | |
Property History
| DATE: | EVENT: | PRICE: | SOURCE: |
|---|---|---|---|
| 15 Apr, 2019 | Sold | $448,000 | MRED MLS |
| 23 Feb, 2019 | Under contract | $449,000 | MRED MLS |
| 2 Nov, 2018 | Listed for sale | $449,000 | MRED MLS |
| 10 Sep, 2021 | Sold | $430,000 | MRED MLS |
| 14 Jul, 2021 | Under contract | $437,000 | MRED MLS |
| 13 Jul, 2021 | Listed for sale | $437,000 | MRED MLS |













































Room Specifics
Total Bedrooms: 3
Bedrooms Above Ground: 3
Bedrooms Below Ground: 0
Dimensions: —
Floor Type: Carpet
Dimensions: —
Floor Type: Carpet
Full Bathrooms: 4
Bathroom Amenities: Separate Shower,Double Sink,Soaking Tub
Bathroom in Basement: 1
Rooms: No additional rooms
Basement Description: Finished
Other Specifics
| 2 | |
| — | |
| — | |
| Deck, End Unit | |
| Cul-De-Sac,Landscaped | |
| 4792 | |
| — | |
| Full | |
| Vaulted/Cathedral Ceilings, Bar-Wet | |
| Range, Microwave, Dishwasher, Refrigerator, Bar Fridge, Washer, Dryer, Disposal, Stainless Steel Appliance(s) | |
| Not in DB | |
| — | |
| — | |
| — | |
| Gas Log, Gas Starter |
Tax History
| Year | Property Taxes |
|---|---|
| 2019 | $8,928 |
| 2021 | $10,325 |
Contact Agent
Nearby Similar Homes
Nearby Sold Comparables
Contact Agent
Listing Provided By
@properties






