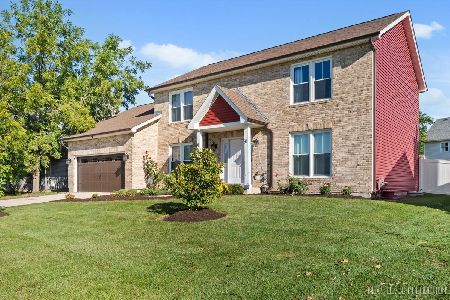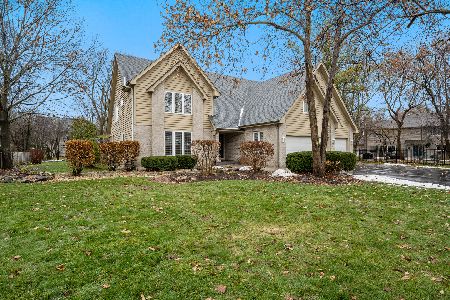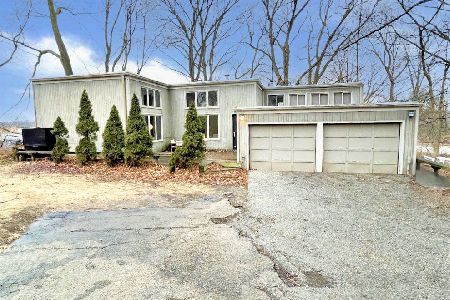2S844 Shagbark Drive, Batavia, Illinois 60510
$400,000
|
Sold
|
|
| Status: | Closed |
| Sqft: | 2,211 |
| Cost/Sqft: | $181 |
| Beds: | 3 |
| Baths: | 2 |
| Year Built: | 1969 |
| Property Taxes: | $10,115 |
| Days On Market: | 686 |
| Lot Size: | 0,63 |
Description
Wow! Looking for a mid-century home nestled amongst mature trees in Batavia? This is the one! Hardwood and metal floating stairs, vaulted ceilings with beams, floor to ceiling stone fireplace anchoring the living room between floor to ceiling windows on either end. Fresh and neutral throughout; whole house painted (2024) and new carpeting (2024). Dining room provides views of the living room and framed with sleek metal railing. White kitchen features an opening to the dining room, pantry and eating area with slider leading to deck. Gorgeous new deck (2024) ready to enjoy the views and nature surrounding the home. Family room/den offers alternative living space for your needs. Two generously sized bedrooms with vaulted ceilings on the main floor with a full bath. Perched on the second floor, the primary suite offers a private bath, walk-in closet and access to attic storage. Conveniently located first floor laundry room, partial unfinished basement with crawls and two car attached garage. Within steps of the Fox River and Fox River Trail - this is your playground. Serving Batavia District 101 schools and easy access to downtown Batavia. Batavia Depot Museum, Fabyan Windmill, Batavia Park District Quarry Park, Sturdy Shelter Brewing and Energy City Brewing. Welcome Home! ***Multiple offers received. Please present highest and best buy Wed, 3/6/24 - 5 p.m
Property Specifics
| Single Family | |
| — | |
| — | |
| 1969 | |
| — | |
| — | |
| No | |
| 0.63 |
| Kane | |
| Canterbury Woods | |
| — / Not Applicable | |
| — | |
| — | |
| — | |
| 11984204 | |
| 1227376010 |
Nearby Schools
| NAME: | DISTRICT: | DISTANCE: | |
|---|---|---|---|
|
Grade School
Louise White Elementary School |
101 | — | |
|
Middle School
Sam Rotolo Middle School Of Bat |
101 | Not in DB | |
|
High School
Batavia Sr High School |
101 | Not in DB | |
Property History
| DATE: | EVENT: | PRICE: | SOURCE: |
|---|---|---|---|
| 10 Apr, 2024 | Sold | $400,000 | MRED MLS |
| 9 Mar, 2024 | Under contract | $399,900 | MRED MLS |
| 1 Mar, 2024 | Listed for sale | $399,900 | MRED MLS |
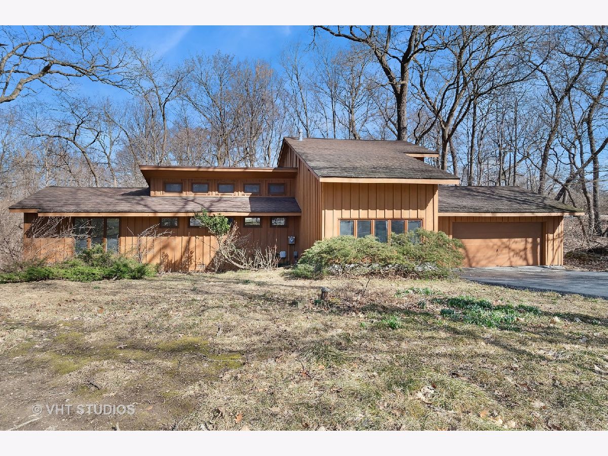
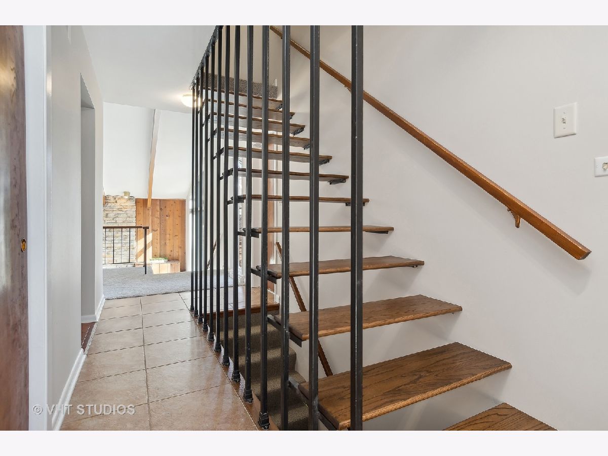
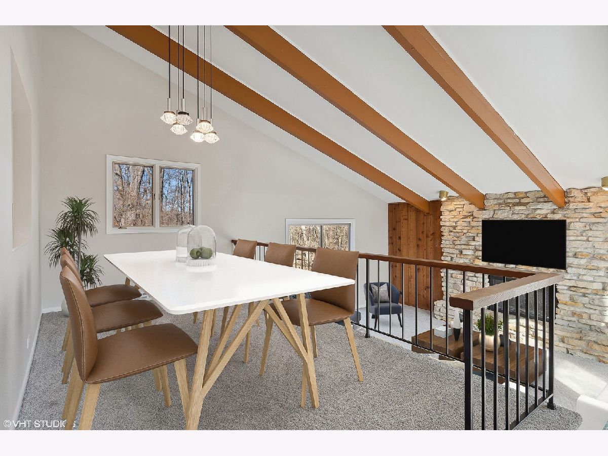
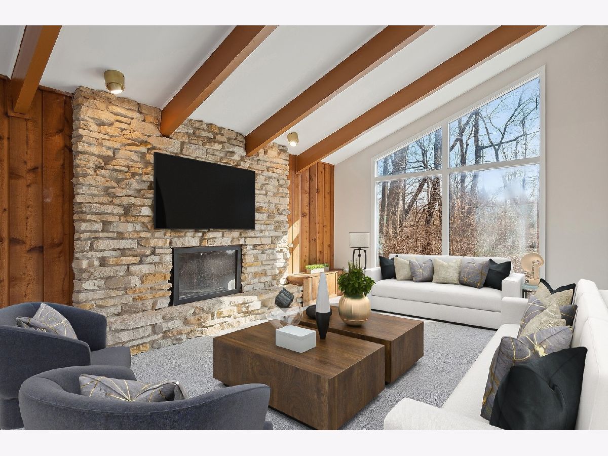
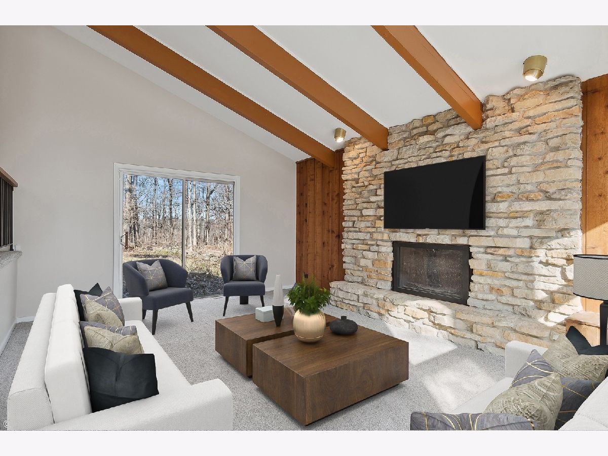
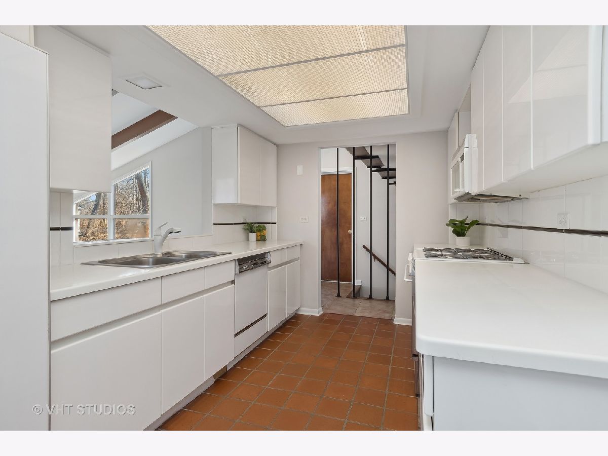

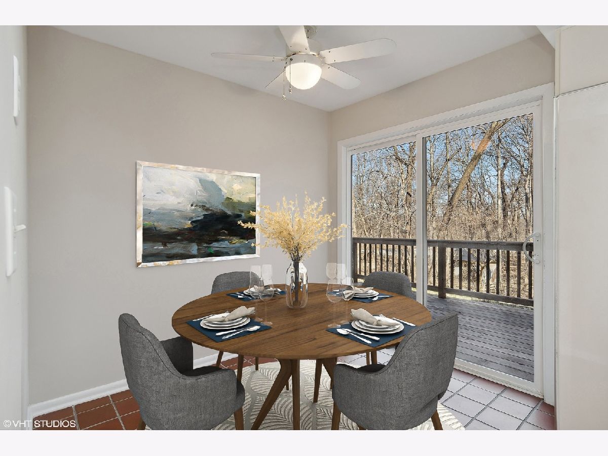

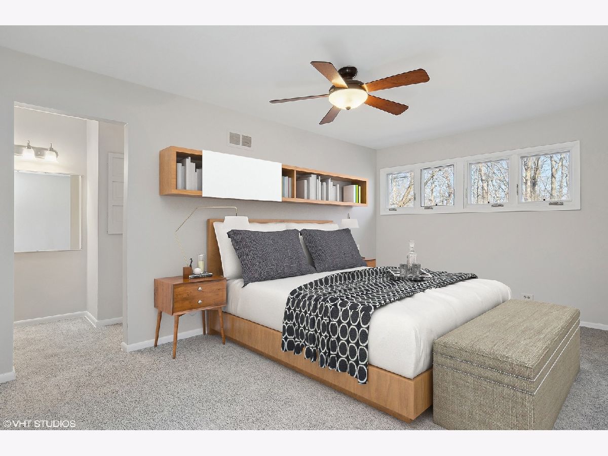
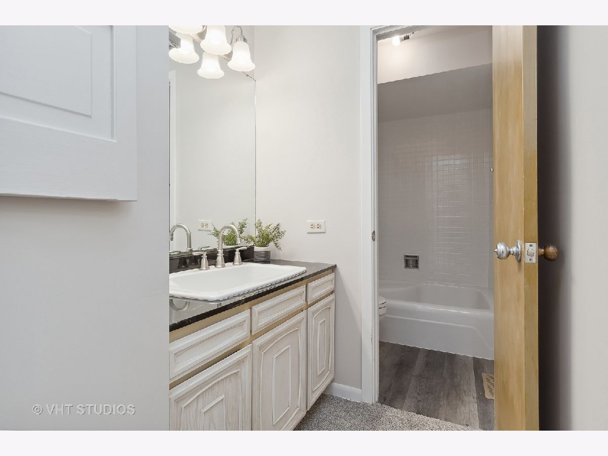
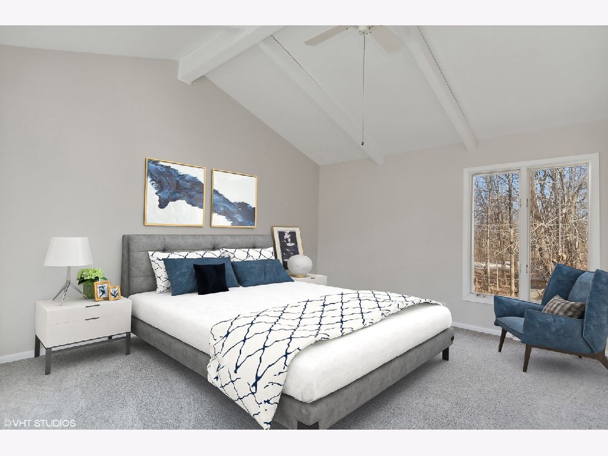
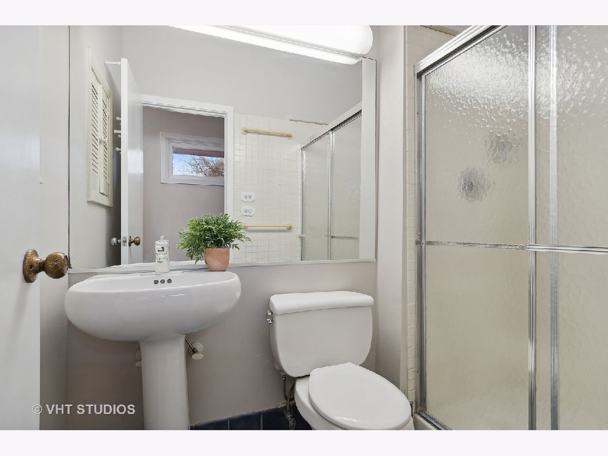

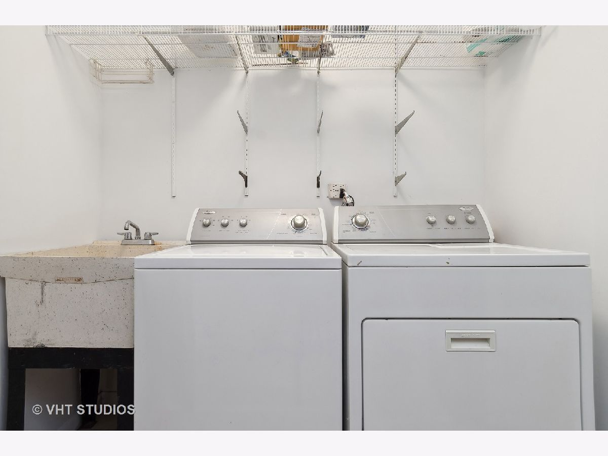

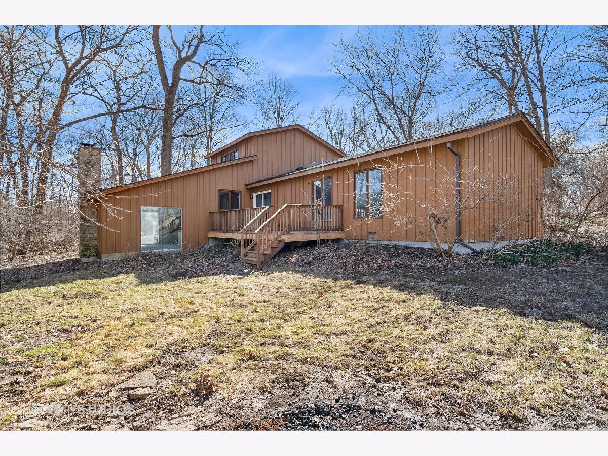



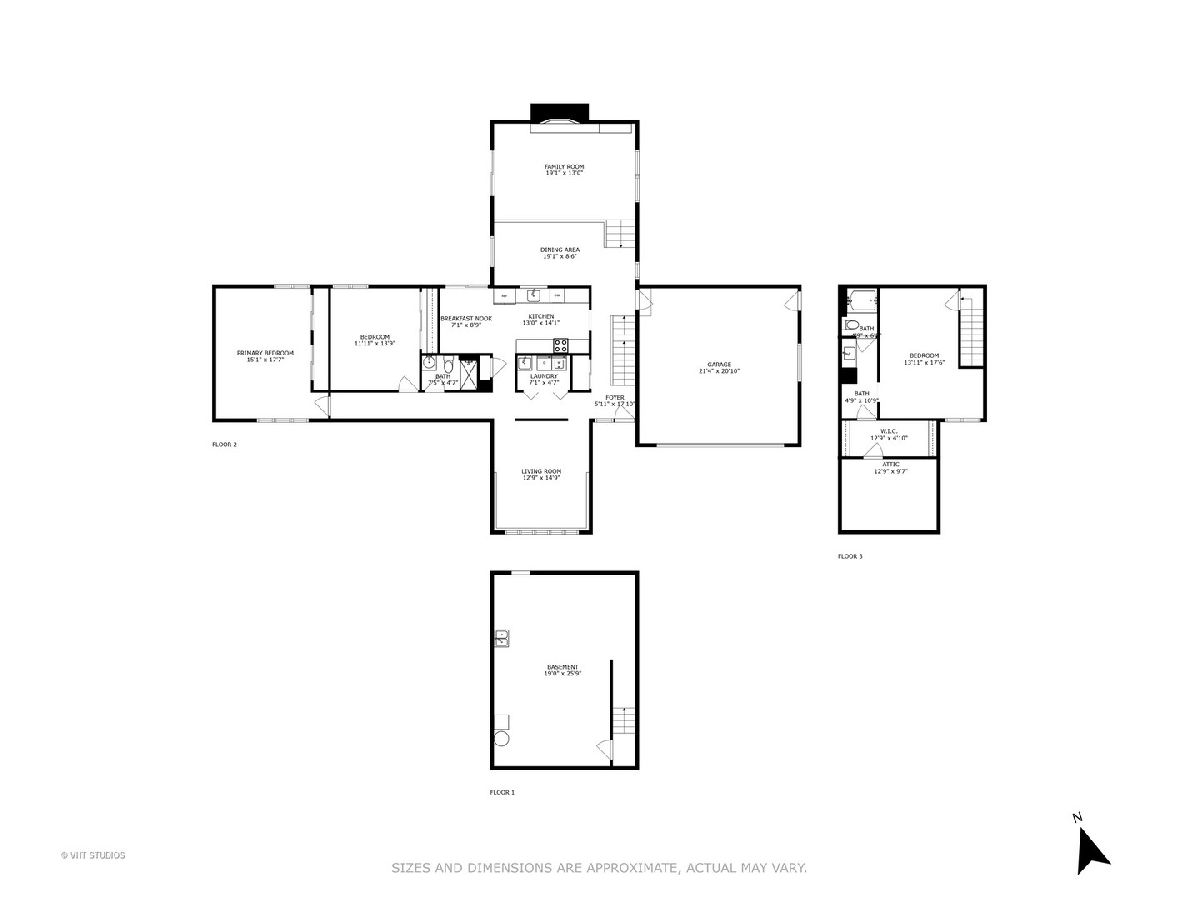

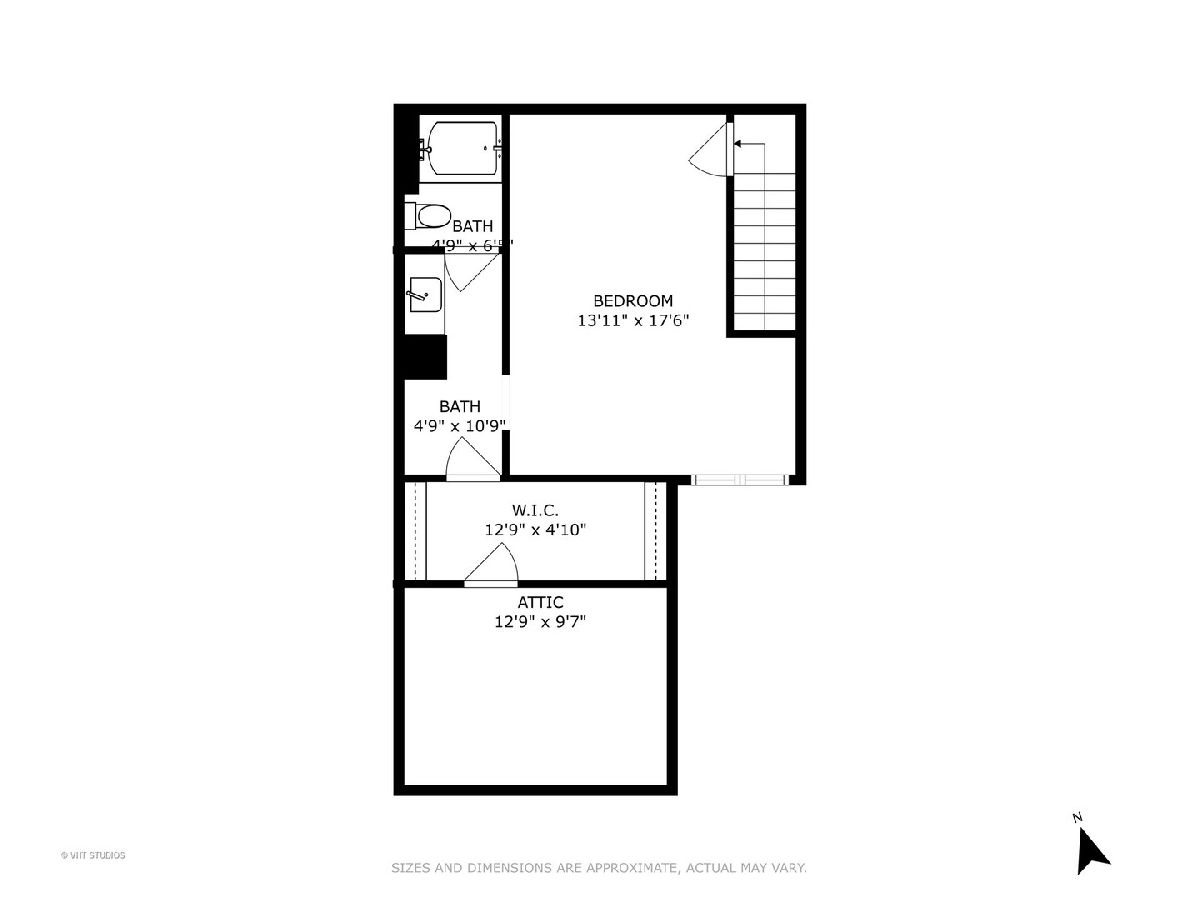

Room Specifics
Total Bedrooms: 3
Bedrooms Above Ground: 3
Bedrooms Below Ground: 0
Dimensions: —
Floor Type: —
Dimensions: —
Floor Type: —
Full Bathrooms: 2
Bathroom Amenities: Soaking Tub
Bathroom in Basement: 0
Rooms: —
Basement Description: Unfinished,Crawl
Other Specifics
| 2 | |
| — | |
| Asphalt | |
| — | |
| — | |
| 74X173X211X51X166 | |
| — | |
| — | |
| — | |
| — | |
| Not in DB | |
| — | |
| — | |
| — | |
| — |
Tax History
| Year | Property Taxes |
|---|---|
| 2024 | $10,115 |
Contact Agent
Nearby Similar Homes
Nearby Sold Comparables
Contact Agent
Listing Provided By
Baird & Warner


