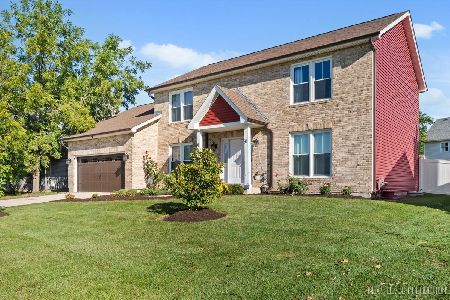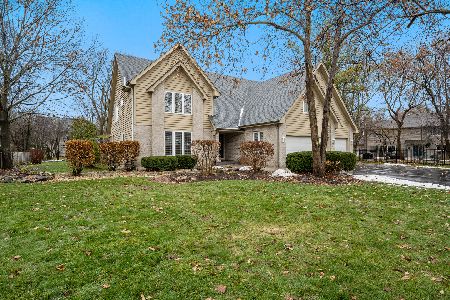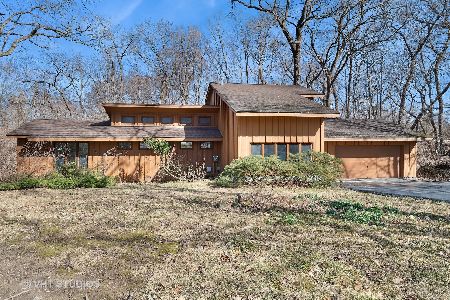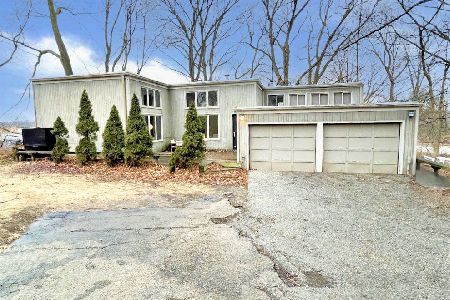2S808 Banbury Road, Batavia, Illinois 60510
$345,500
|
Sold
|
|
| Status: | Closed |
| Sqft: | 1,847 |
| Cost/Sqft: | $182 |
| Beds: | 3 |
| Baths: | 2 |
| Year Built: | 1989 |
| Property Taxes: | $6,712 |
| Days On Market: | 1701 |
| Lot Size: | 0,52 |
Description
First time ever for sale! Charming, custom-built cottage with one owner in the middle of Batavia! This home was built using a Country Living House plan with some modifications. The home has a large lot surrounded by trees for total privacy. The minute you enter this solid home, you'll feel the quality starting in the foyer with a closet and built-in bench (with extra storage). The cottage feel continues in the living room with wood burning fireplace, hardwood floors, and a window bump-out with views of the front and side yards. The 19-ft living room ceiling makes it feel spacious and open while providing a full view of the custom staircase to the second floor. Enjoy a formal meal in the dining room with hardwood floors and a full view of the beautiful side-yard. Not wanting to feel so formal? No worries, have dinner in the eat-in kitchen with access to the sunroom. The sunroom allows full enjoyment of the natural setting with 3 walls of large windows, 17-ft vaulted ceiling, a full view of the yard and access to the deck. The first floor is finished off with a master suite with full bath, walk-in closet and additional access to sunroom. The second floor offers two more bedrooms with hardwood floors and a full bath brightened by a 12-ft ceiling and skylight. LOCATION, LOCATION, LOCATION - walk to Fox River Trail and 5 minutes to I88. HVAC - 2017, Water Heater - 2012, Newer Garage Roof, gutter guards. ESTATE SALE AS-IS. Washer & Dryer Excluded. Washer and Dryer Hook-Up in Kitchen behind antique cabinet.
Property Specifics
| Single Family | |
| — | |
| — | |
| 1989 | |
| Full | |
| — | |
| No | |
| 0.52 |
| Kane | |
| Canterbury Woods | |
| — / Not Applicable | |
| None | |
| Private Well | |
| Septic-Private | |
| 11096734 | |
| 1227376011 |
Property History
| DATE: | EVENT: | PRICE: | SOURCE: |
|---|---|---|---|
| 30 Jul, 2021 | Sold | $345,500 | MRED MLS |
| 21 Jun, 2021 | Under contract | $337,000 | MRED MLS |
| — | Last price change | $346,000 | MRED MLS |
| 21 May, 2021 | Listed for sale | $346,000 | MRED MLS |
| 3 May, 2022 | Sold | $381,808 | MRED MLS |
| 17 Apr, 2022 | Under contract | $375,000 | MRED MLS |
| 13 Apr, 2022 | Listed for sale | $375,000 | MRED MLS |
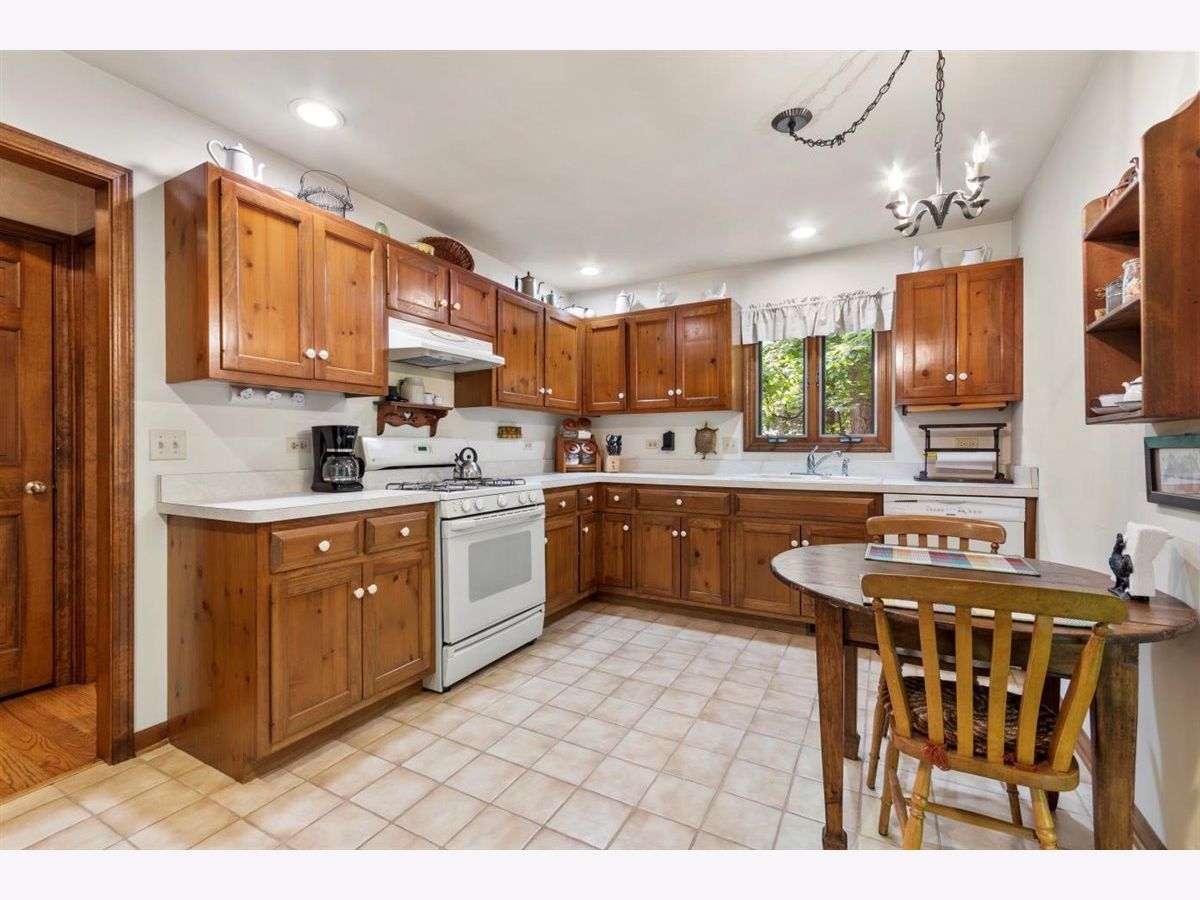




























Room Specifics
Total Bedrooms: 3
Bedrooms Above Ground: 3
Bedrooms Below Ground: 0
Dimensions: —
Floor Type: Hardwood
Dimensions: —
Floor Type: Hardwood
Full Bathrooms: 2
Bathroom Amenities: —
Bathroom in Basement: 0
Rooms: Heated Sun Room
Basement Description: Unfinished
Other Specifics
| 2 | |
| Concrete Perimeter | |
| Asphalt | |
| Deck, Porch, Storms/Screens | |
| — | |
| 211X155X17X26X17X190 | |
| — | |
| Full | |
| Vaulted/Cathedral Ceilings, Skylight(s), Hardwood Floors, First Floor Bedroom, First Floor Full Bath, Built-in Features, Walk-In Closet(s) | |
| Range, Microwave, Dishwasher, Refrigerator, Water Softener | |
| Not in DB | |
| — | |
| — | |
| — | |
| — |
Tax History
| Year | Property Taxes |
|---|---|
| 2021 | $6,712 |
Contact Agent
Nearby Similar Homes
Nearby Sold Comparables
Contact Agent
Listing Provided By
Baird & Warner Fox Valley - Geneva


