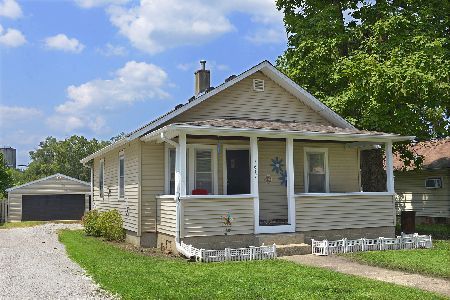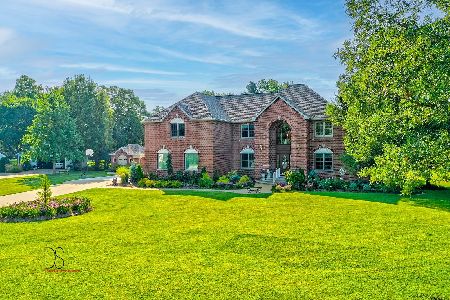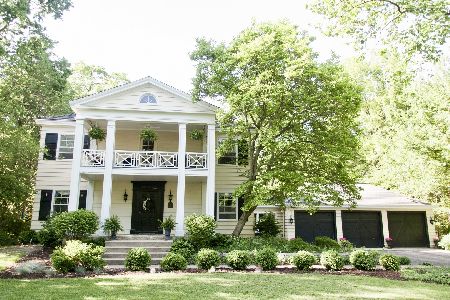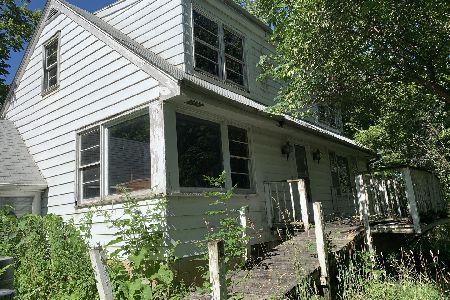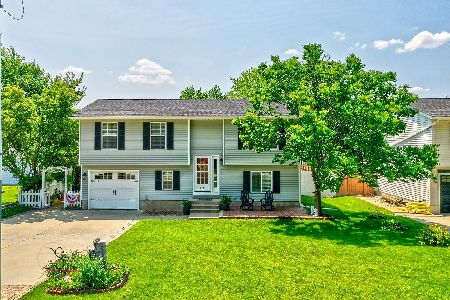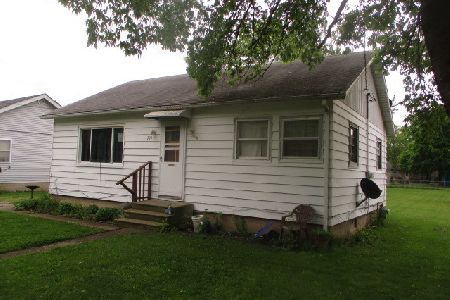3 Bluff Street, Ottawa, Illinois 61350
$420,000
|
Sold
|
|
| Status: | Closed |
| Sqft: | 3,269 |
| Cost/Sqft: | $134 |
| Beds: | 4 |
| Baths: | 3 |
| Year Built: | 1955 |
| Property Taxes: | $9,582 |
| Days On Market: | 1538 |
| Lot Size: | 2,97 |
Description
Spectacular panoramic views of Ottawa from this 1-story ranch style home on one of the area's most beautiful and historic North Bluff sites, formerly the location of the WD Boyce and Sherwood mansions. This gracious 4-bedroom, 3-bathroom home with approximately 3200 sq.ft, is privately nestled in almost 3 acres of mature trees. The covered front porch provides a welcoming entrance to an open foyer with double closet. The spacious sunken living room features custom crown molding with plaster walls, a wood-burning fireplace with a raised brick hearth and a large picture window bringing in plenty of natural light plus a view of the city. A beautiful office/study/bedroom features hardwood flooring, picture window, wood paneling, built-in bookshelves, beamed ceiling and a second fireplace. The master suite has a beautiful vaulted ceiling, hardwood flooring and picture window and connects to a private dressing area and a full master bathroom. Three additional bedrooms: first features a vanity sink, built-in closet drawers/shelves and a window seat. Second bedroom has a built-in desk and closet shelves. The third bedroom has hardwood flooring and built-in closet drawers/shelves. The eat-in kitchen has ample white cabinets, built-in gas range and double oven. The separate, formal dining room is located off the kitchen and opens to the four season sunroom with two walls of glass sliders that lead to a brick patio. Partial basement (3 separate rooms) suitable for future finishing. Original concrete walls and steps from the Boyce mansion complement the landscaping and frame an unparalleled view over the city. The home was designed by noted architect Ralph Stoetzel and quality built by Eichelkraut Brothers Contractors. Seller will provide a 1-year Cinch Home Warranty.
Property Specifics
| Single Family | |
| — | |
| Ranch | |
| 1955 | |
| Partial | |
| — | |
| No | |
| 2.97 |
| La Salle | |
| — | |
| 0 / Not Applicable | |
| None | |
| Public | |
| Public Sewer | |
| 11262053 | |
| 2102107005 |
Nearby Schools
| NAME: | DISTRICT: | DISTANCE: | |
|---|---|---|---|
|
High School
Ottawa Township High School |
140 | Not in DB | |
Property History
| DATE: | EVENT: | PRICE: | SOURCE: |
|---|---|---|---|
| 7 Dec, 2021 | Sold | $420,000 | MRED MLS |
| 8 Nov, 2021 | Under contract | $439,000 | MRED MLS |
| 3 Nov, 2021 | Listed for sale | $439,000 | MRED MLS |
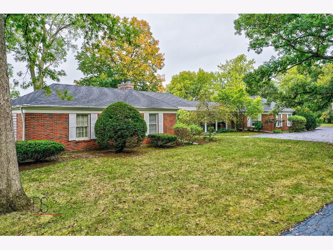
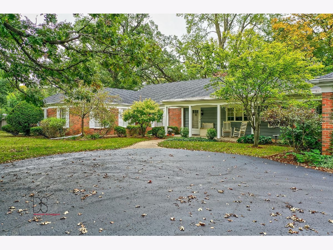
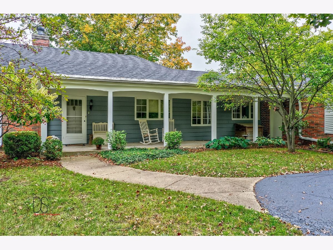
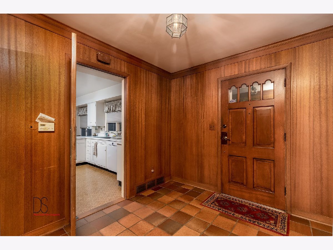
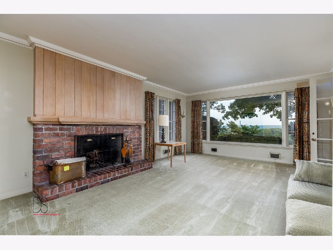
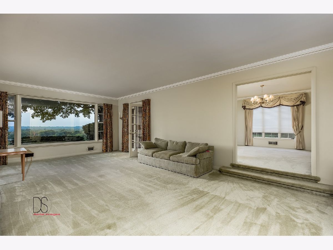
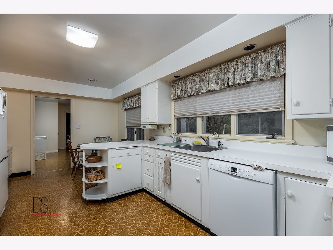
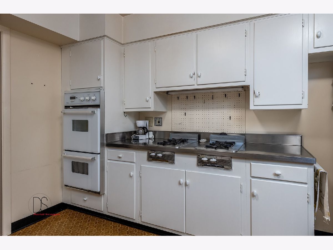
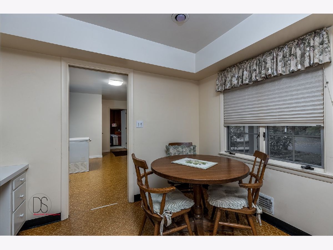
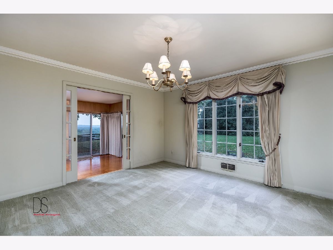
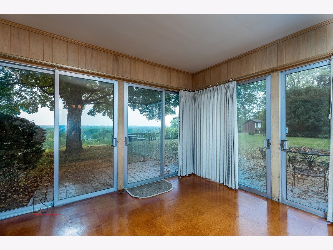
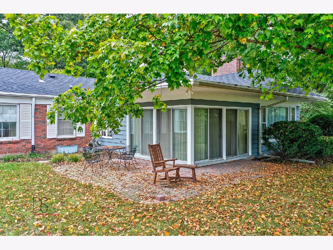
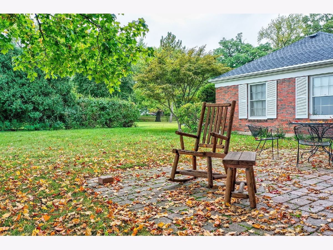
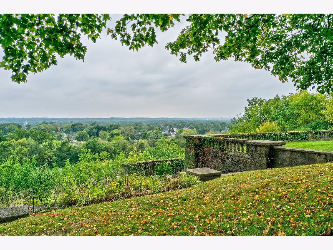
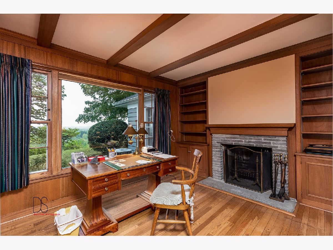
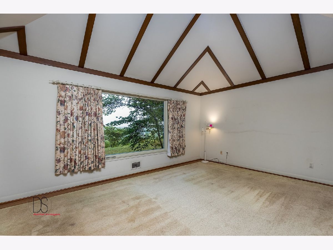
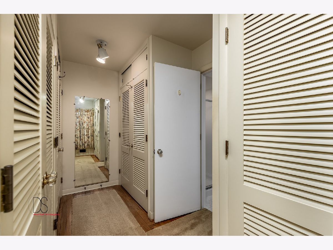
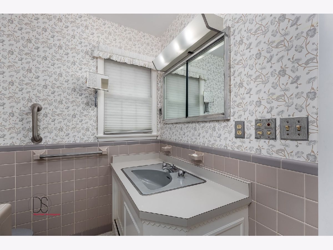
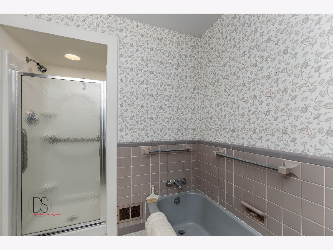
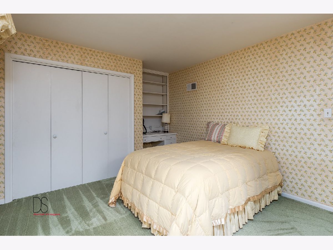
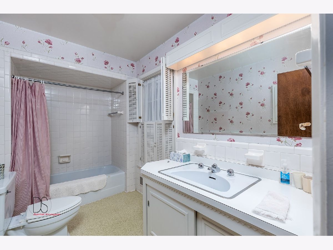
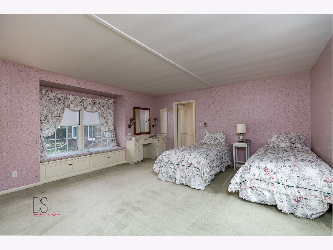
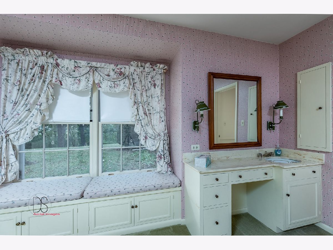
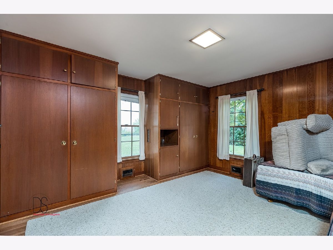
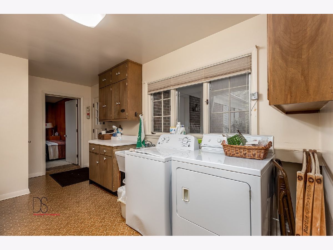
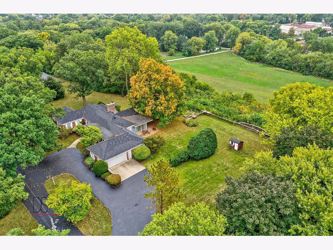
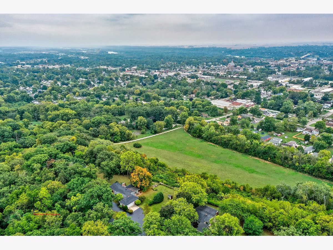
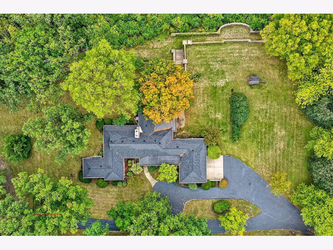
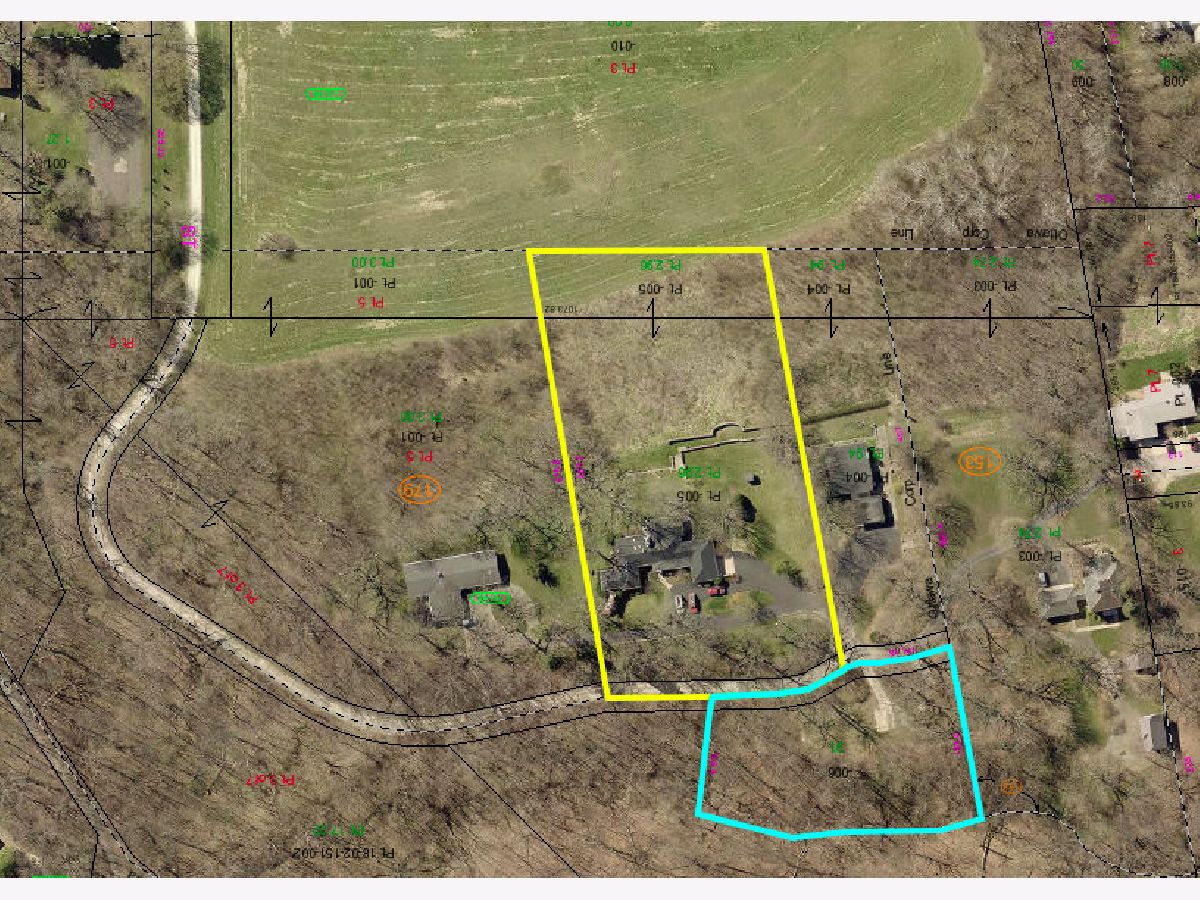
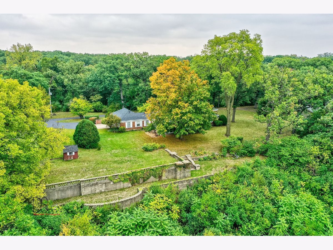
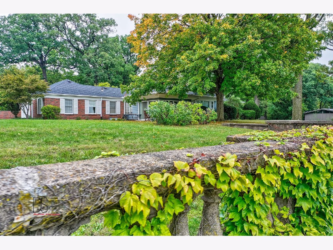
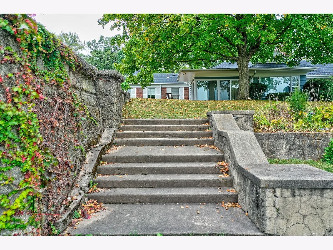
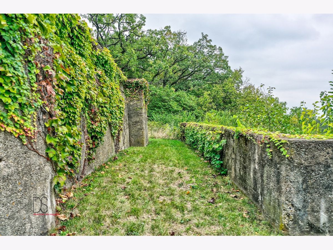
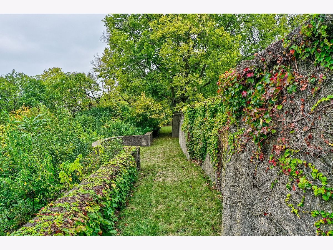
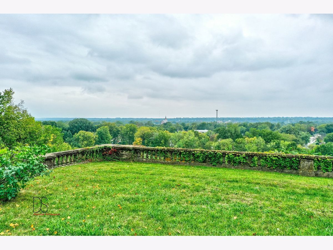
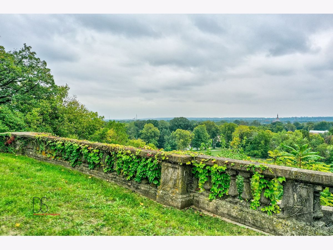
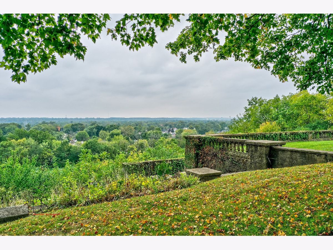
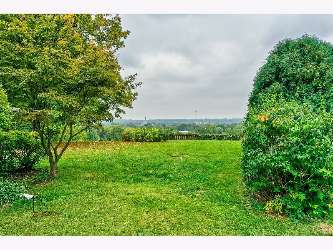
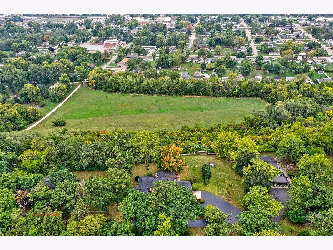
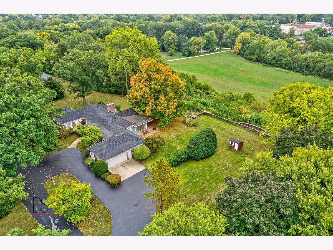
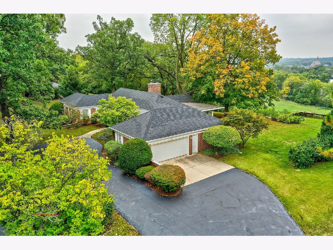
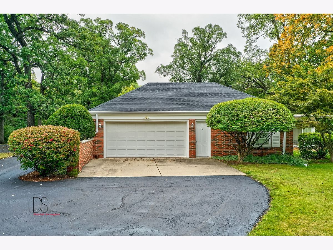
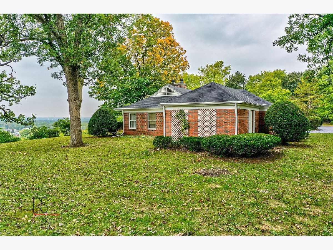
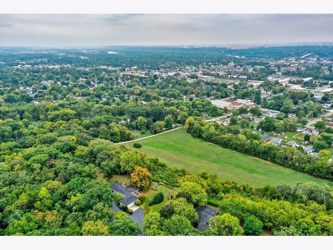
Room Specifics
Total Bedrooms: 4
Bedrooms Above Ground: 4
Bedrooms Below Ground: 0
Dimensions: —
Floor Type: Carpet
Dimensions: —
Floor Type: Carpet
Dimensions: —
Floor Type: Hardwood
Full Bathrooms: 3
Bathroom Amenities: —
Bathroom in Basement: 0
Rooms: Office,Heated Sun Room,Foyer
Basement Description: Unfinished
Other Specifics
| 2 | |
| Concrete Perimeter | |
| Asphalt,Concrete,Circular | |
| Patio, Porch | |
| Mature Trees,Backs to Open Grnd,Views | |
| 2.97 | |
| — | |
| Full | |
| Hardwood Floors, First Floor Bedroom, First Floor Laundry, First Floor Full Bath, Built-in Features, Historic/Period Mlwk, Separate Dining Room | |
| — | |
| Not in DB | |
| — | |
| — | |
| — | |
| Wood Burning |
Tax History
| Year | Property Taxes |
|---|---|
| 2021 | $9,582 |
Contact Agent
Nearby Similar Homes
Nearby Sold Comparables
Contact Agent
Listing Provided By
Coldwell Banker Real Estate Group


