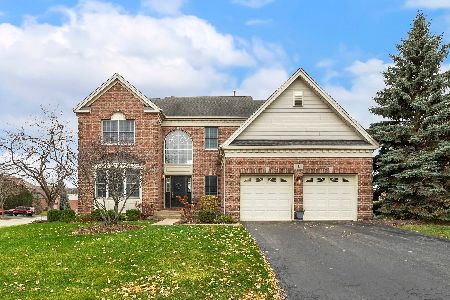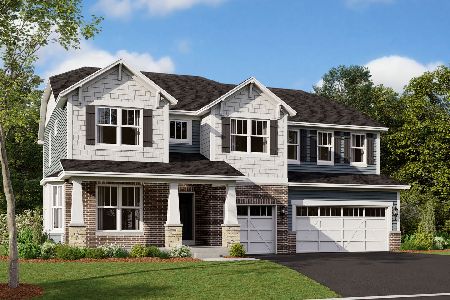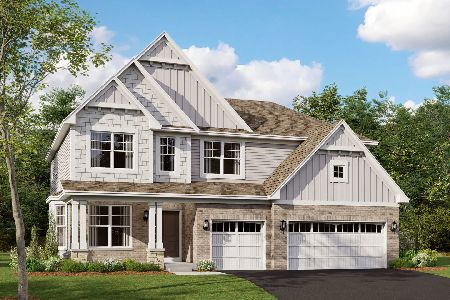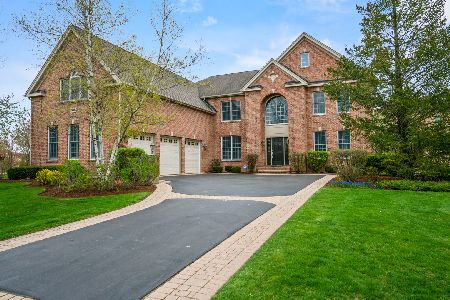21 Doral Drive, Hawthorn Woods, Illinois 60047
$690,000
|
Sold
|
|
| Status: | Closed |
| Sqft: | 4,628 |
| Cost/Sqft: | $151 |
| Beds: | 4 |
| Baths: | 6 |
| Year Built: | 2005 |
| Property Taxes: | $18,542 |
| Days On Market: | 1523 |
| Lot Size: | 0,47 |
Description
Vacant and ready for your to just move in! This home is perfect in every way, now is the time to get in and enjoy all the club has to offer, you must come see for yourself! Luxurious finishes w/a perfect paint palette, fluted trim, hdwd flooring, crown molding & a massive kitchen w/island, subzero fridge, dbl ovens, 2 dishwashers, glazed cabs, granite tops, butler station & bkfs rm that opens to the expansive sunken great rm w/plush carpeting & fireplace. An elegant master suite w/sitting room, hardwood floors, coffered ceiling, blackout roman shades & a gorgeous master bath w/glassed shower, separate tub, his/her vanities & beautiful fixtures. 3 add bedrooms up w/plenty of closets & 3 more baths. 5th bedroom in the finished basement w/plenty of room for rec area, tv, entertaining & storage. 1st floor office, laundry room, paver patio w/firepit, built in grill, lighting & uninterrupted golf course views!
Property Specifics
| Single Family | |
| — | |
| Colonial | |
| 2005 | |
| Full | |
| CHESAPEAKE FEDERAL | |
| No | |
| 0.47 |
| Lake | |
| Hawthorn Woods Country Club | |
| 333 / Monthly | |
| Insurance,Clubhouse,Exercise Facilities,Pool,Scavenger | |
| Community Well | |
| Public Sewer | |
| 11275677 | |
| 10332020170000 |
Nearby Schools
| NAME: | DISTRICT: | DISTANCE: | |
|---|---|---|---|
|
Grade School
Fremont Elementary School |
79 | — | |
|
Middle School
Fremont Middle School |
79 | Not in DB | |
|
High School
Mundelein Cons High School |
120 | Not in DB | |
Property History
| DATE: | EVENT: | PRICE: | SOURCE: |
|---|---|---|---|
| 8 Jul, 2019 | Listed for sale | $0 | MRED MLS |
| 7 Jan, 2022 | Sold | $690,000 | MRED MLS |
| 30 Nov, 2021 | Under contract | $699,900 | MRED MLS |
| 23 Nov, 2021 | Listed for sale | $699,900 | MRED MLS |












































Room Specifics
Total Bedrooms: 6
Bedrooms Above Ground: 4
Bedrooms Below Ground: 2
Dimensions: —
Floor Type: Hardwood
Dimensions: —
Floor Type: Hardwood
Dimensions: —
Floor Type: Hardwood
Dimensions: —
Floor Type: —
Dimensions: —
Floor Type: —
Full Bathrooms: 6
Bathroom Amenities: Whirlpool,Separate Shower,Double Sink
Bathroom in Basement: 1
Rooms: Bedroom 5,Bedroom 6,Eating Area,Foyer,Game Room,Mud Room,Office,Recreation Room,Sitting Room
Basement Description: Finished
Other Specifics
| 3 | |
| Concrete Perimeter | |
| Asphalt,Brick | |
| Brick Paver Patio | |
| Golf Course Lot | |
| 113X150X125X26X153 | |
| — | |
| Full | |
| Hardwood Floors, In-Law Arrangement, First Floor Laundry | |
| Double Oven, Range, Microwave, Dishwasher, High End Refrigerator, Disposal, Stainless Steel Appliance(s), Wine Refrigerator | |
| Not in DB | |
| Clubhouse, Park, Pool, Tennis Court(s), Gated, Sidewalks | |
| — | |
| — | |
| Gas Log, Gas Starter |
Tax History
| Year | Property Taxes |
|---|---|
| 2022 | $18,542 |
Contact Agent
Nearby Similar Homes
Nearby Sold Comparables
Contact Agent
Listing Provided By
@properties










