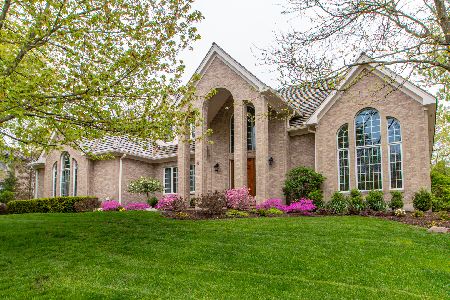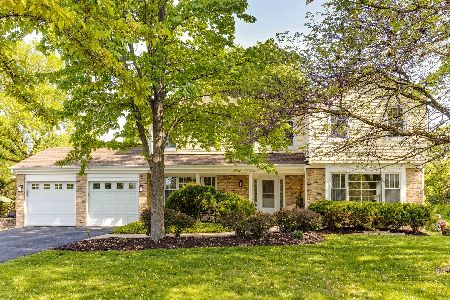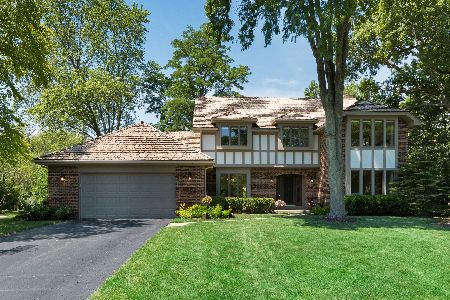3 Brittany Lane, Lincolnshire, Illinois 60069
$705,000
|
Sold
|
|
| Status: | Closed |
| Sqft: | 4,275 |
| Cost/Sqft: | $168 |
| Beds: | 5 |
| Baths: | 4 |
| Year Built: | 1995 |
| Property Taxes: | $21,492 |
| Days On Market: | 2345 |
| Lot Size: | 0,47 |
Description
Immaculate, move in ready 5 bed, 3.1 bath home on .47 acres in desirable Daniel Wright JHS & Stevenson HS w/ 1st floor master suite! 2-story foyer highlights chandelier, marble flooring & views into the LR & DR. Gourmet kitchen is a chef's dream boasting recessed lighting, maple cabinets, double oven, island & eating area table space w/ exterior access & stunning views of the secluded backyard. Entertain in grand style in your FR featuring an abundance of windows, floor to ceiling stone gas FP & soaring ceiling. Master suite presents double door entrance, his/her WIC's, 2 vanities, Whirlpool tub & separate shower. Half bath, mud room & laundry room complete the main level. 4 beds, 2 sharing a Jack & Jill, & addt'l bath complete the 2nd level. Unfinished basement w/ bathroom rough-in for toilet & shower provides endless possibilities! Partially finished 700 sq ft area above garage gives addt'l storage space. Retreat away to your outdoor oasis surrounding breathtaking views & professional landscaping. Welcome home!
Property Specifics
| Single Family | |
| — | |
| — | |
| 1995 | |
| Full,English | |
| — | |
| No | |
| 0.47 |
| Lake | |
| — | |
| 0 / Not Applicable | |
| None | |
| Public | |
| Public Sewer | |
| 10528117 | |
| 15133060510000 |
Nearby Schools
| NAME: | DISTRICT: | DISTANCE: | |
|---|---|---|---|
|
Grade School
Laura B Sprague School |
103 | — | |
|
Middle School
Daniel Wright Junior High School |
103 | Not in DB | |
|
High School
Adlai E Stevenson High School |
125 | Not in DB | |
Property History
| DATE: | EVENT: | PRICE: | SOURCE: |
|---|---|---|---|
| 20 Dec, 2019 | Sold | $705,000 | MRED MLS |
| 24 Oct, 2019 | Under contract | $719,900 | MRED MLS |
| — | Last price change | $750,000 | MRED MLS |
| 24 Sep, 2019 | Listed for sale | $750,000 | MRED MLS |
Room Specifics
Total Bedrooms: 5
Bedrooms Above Ground: 5
Bedrooms Below Ground: 0
Dimensions: —
Floor Type: Hardwood
Dimensions: —
Floor Type: Hardwood
Dimensions: —
Floor Type: Hardwood
Dimensions: —
Floor Type: —
Full Bathrooms: 4
Bathroom Amenities: Whirlpool,Separate Shower,Double Sink
Bathroom in Basement: 0
Rooms: Bedroom 5,Foyer,Mud Room,Eating Area
Basement Description: Unfinished,Bathroom Rough-In
Other Specifics
| 3 | |
| — | |
| Concrete,Side Drive | |
| Patio, Storms/Screens | |
| Landscaped,Wooded,Mature Trees | |
| 34X37X39X35X161X100X181X62 | |
| — | |
| Full | |
| Vaulted/Cathedral Ceilings, Skylight(s), Hardwood Floors, First Floor Bedroom, First Floor Laundry, First Floor Full Bath | |
| Double Oven, Microwave, Dishwasher, Refrigerator, Washer, Dryer, Disposal, Cooktop | |
| Not in DB | |
| Street Paved | |
| — | |
| — | |
| Gas Log, Gas Starter |
Tax History
| Year | Property Taxes |
|---|---|
| 2019 | $21,492 |
Contact Agent
Nearby Similar Homes
Nearby Sold Comparables
Contact Agent
Listing Provided By
RE/MAX Top Performers








