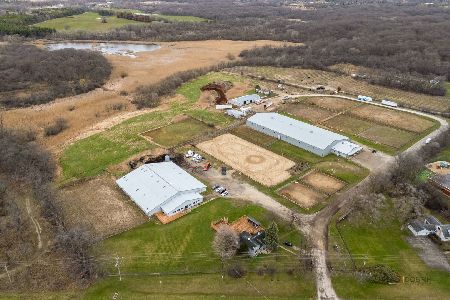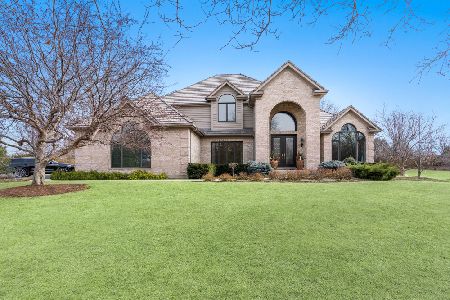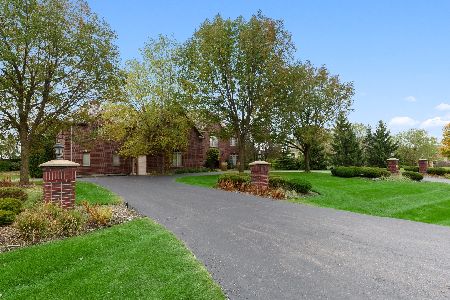3 Candlewood Lane, North Barrington, Illinois 60010
$555,000
|
Sold
|
|
| Status: | Closed |
| Sqft: | 5,774 |
| Cost/Sqft: | $98 |
| Beds: | 4 |
| Baths: | 3 |
| Year Built: | 1990 |
| Property Taxes: | $14,070 |
| Days On Market: | 1758 |
| Lot Size: | 0,80 |
Description
A True Classic Colonial! An Amazing Price..... Just Waiting for You to Bring Your Touches to This All Brick Home. Great Floor Plan. 9 Foot Ceilings Throughout First Floor. Floor to Ceiling Windows. Hardwood Floors. Incredible Multi- Piece Moldings. Expansive Kitchen and Breakfast Room Open to The Family Room. Incredible Sun Filled Game Room Off Family Room. Private Living Room /Office with Cozy White with Marble Surround Fireplace. Formal Dining Room With Inset Display Storage. Master Bedroom/Bath with Tremendous Space Waiting for Your Fresh Ideas. 3 Spacious Secondary Bedrooms and Full Bath With Private Spaces. Finished Lower Level with Recreation, Exercise & Train Room. All This Plus a Lush Landscaped Private Rear Yard. Full Deck, Spa and Firepit. Incredible Value.... Do Not Miss the Opportunity! Home Being Sold As-Is !
Property Specifics
| Single Family | |
| — | |
| Colonial | |
| 1990 | |
| Partial | |
| COLONIAL | |
| No | |
| 0.8 |
| Lake | |
| Wynstone | |
| 0 / Not Applicable | |
| None | |
| Community Well,Company Well | |
| Other | |
| 11065725 | |
| 14063010790000 |
Nearby Schools
| NAME: | DISTRICT: | DISTANCE: | |
|---|---|---|---|
|
Grade School
Seth Paine Elementary School |
95 | — | |
|
Middle School
Lake Zurich Middle - N Campus |
95 | Not in DB | |
|
High School
Lake Zurich High School |
95 | Not in DB | |
Property History
| DATE: | EVENT: | PRICE: | SOURCE: |
|---|---|---|---|
| 22 Jun, 2021 | Sold | $555,000 | MRED MLS |
| 4 May, 2021 | Under contract | $565,000 | MRED MLS |
| 25 Apr, 2021 | Listed for sale | $565,000 | MRED MLS |
























Room Specifics
Total Bedrooms: 4
Bedrooms Above Ground: 4
Bedrooms Below Ground: 0
Dimensions: —
Floor Type: Carpet
Dimensions: —
Floor Type: Carpet
Dimensions: —
Floor Type: Carpet
Full Bathrooms: 3
Bathroom Amenities: Whirlpool,Separate Shower,Double Sink
Bathroom in Basement: 0
Rooms: Breakfast Room,Game Room,Exercise Room,Recreation Room,Storage,Other Room
Basement Description: Partially Finished
Other Specifics
| 3 | |
| Concrete Perimeter | |
| Asphalt | |
| Deck, Patio, Hot Tub | |
| — | |
| 190X164X207X90X35X60 | |
| Pull Down Stair | |
| Full | |
| Hot Tub, Hardwood Floors, First Floor Laundry, Walk-In Closet(s), Ceilings - 9 Foot | |
| Double Oven, Microwave, Dishwasher, Refrigerator, Washer, Dryer, Disposal, Stainless Steel Appliance(s), Cooktop | |
| Not in DB | |
| Gated, Street Lights, Street Paved | |
| — | |
| — | |
| Wood Burning, Gas Starter |
Tax History
| Year | Property Taxes |
|---|---|
| 2021 | $14,070 |
Contact Agent
Nearby Sold Comparables
Contact Agent
Listing Provided By
Jameson Sotheby's Intl Realty







