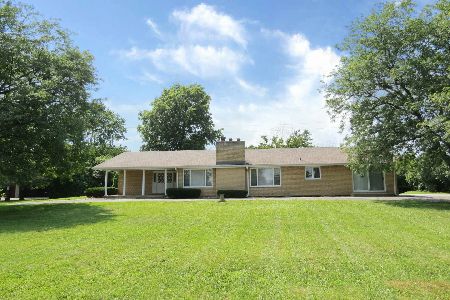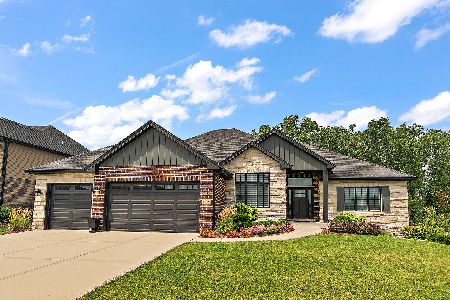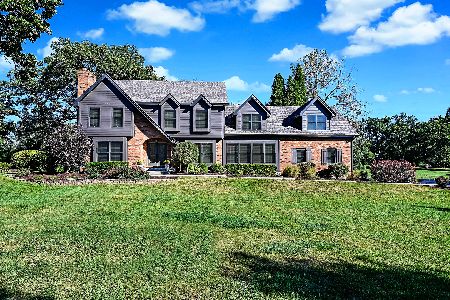12883 Fairmont Lane, Lemont, Illinois 60439
$875,000
|
Sold
|
|
| Status: | Closed |
| Sqft: | 3,415 |
| Cost/Sqft: | $256 |
| Beds: | 4 |
| Baths: | 4 |
| Year Built: | 2022 |
| Property Taxes: | $0 |
| Days On Market: | 1347 |
| Lot Size: | 0,00 |
Description
Lavish Living in the Equestrian Meadows: Sophisticated elegance meets superior quality in this Look-out elevation, 4 bedroom and 3.1 bath home! This renowned local luxury home builder is offering an unprecedented opportunity to Lemont home buyers. Dressed in the finest materials, this exquisite home offers a grandeur 2-story foyer, custom millwork, and decorative ceilings. Truly impressive is the open concept with the fireplace making a statement with its white mantel surround, black leather granite inlay, and a beautiful element design above in this 2-story family room adjacent to the kitchen. Chef's kitchen with a 36" Bertazzoni range and hood, quartz counters, tiled backsplash & more. The opulent master suite has a double bowl sink bathroom vanity, luxurious free-standing tub, oversized seated shower, and elegant appointments. Captivating dining room with a gorgeous feature wall, living/flex room with crown molding. Additional features include a 1st-floor office with crown molding, Princess suite, mudroom with a custom bench, hardwood floors on the main level including staircase and upper landing, two air conditioners and furnaces, Anderson 400 series windows, Pottery Barn fixtures in all bathrooms, solid 2-panel doors, quartz counters, recessed lighting, Moen faucets, and Schlage hardware throughout. Open staircase to the basement with 9' ceilings and rough-in plumbing. Enjoy sitting on the large porch or the 14' x 16' maintenance-free deck with views of the professionally landscaped yard with a sprinkler system. Must see to appreciate the remarkable attention to detail. Prominent Lemont High School was the winner of the prestigious National Blue Ribbon Award.
Property Specifics
| Single Family | |
| — | |
| — | |
| 2022 | |
| — | |
| EQUESTRIAN MEADOWS | |
| No | |
| 0 |
| Cook | |
| — | |
| 300 / Annual | |
| — | |
| — | |
| — | |
| 11441361 | |
| 22262050140000 |
Property History
| DATE: | EVENT: | PRICE: | SOURCE: |
|---|---|---|---|
| 28 Oct, 2022 | Sold | $875,000 | MRED MLS |
| 23 Aug, 2022 | Under contract | $875,000 | MRED MLS |
| 21 Jun, 2022 | Listed for sale | $875,000 | MRED MLS |
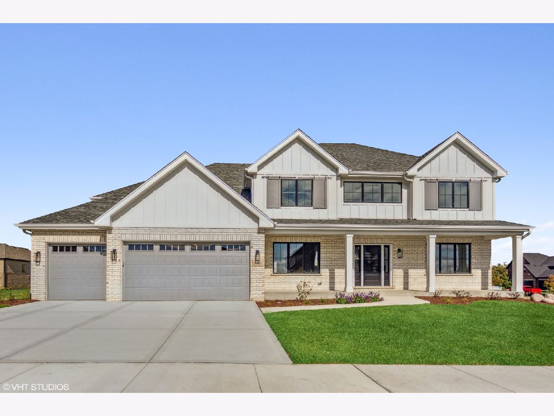
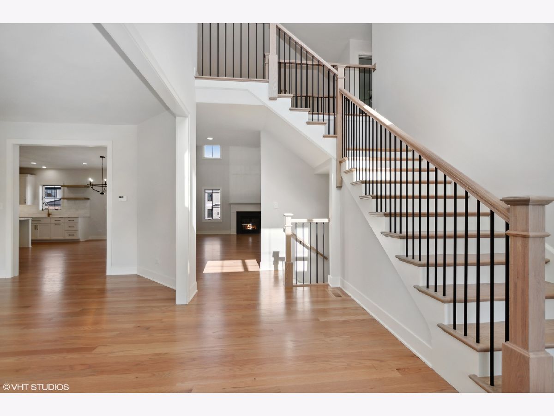
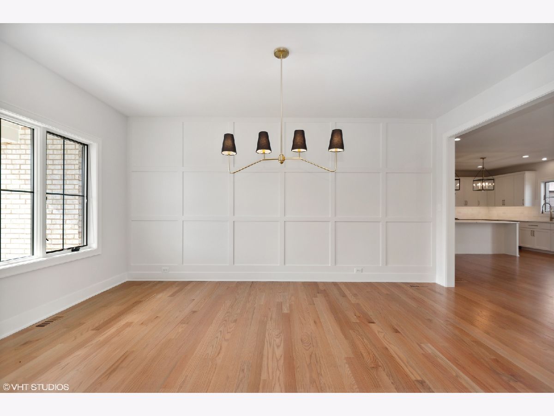
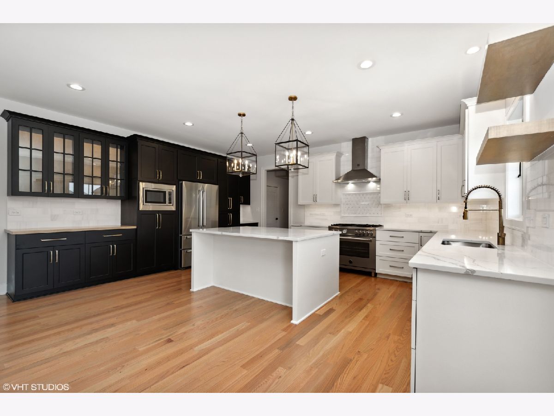
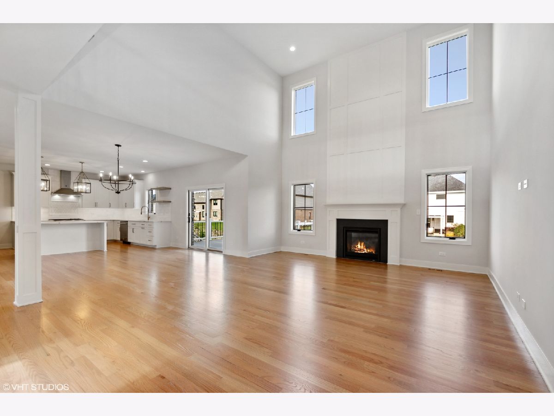
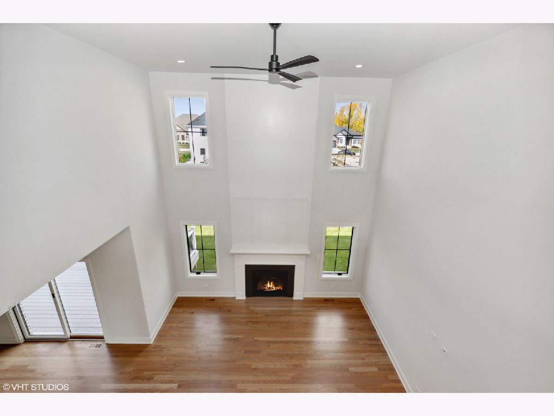
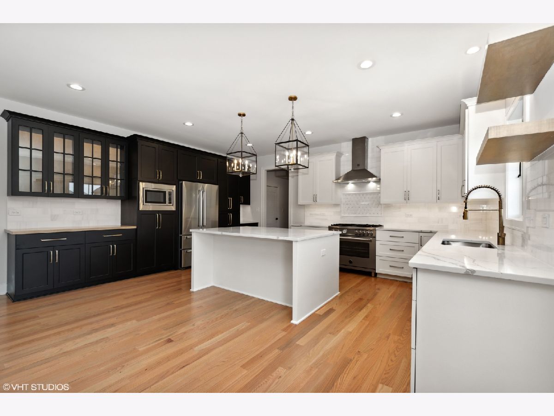
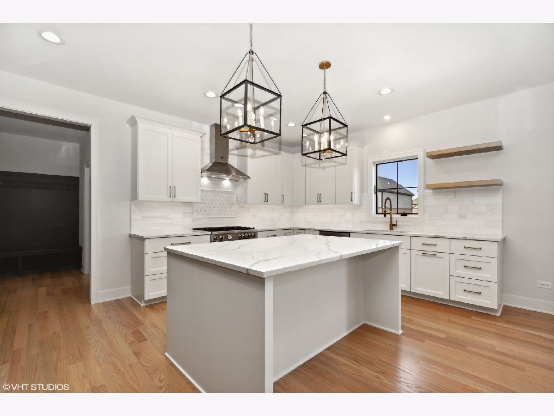
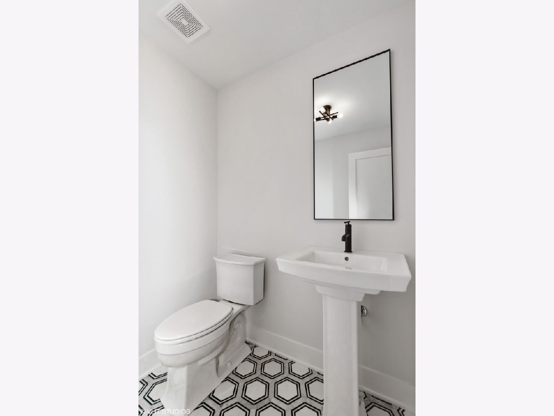
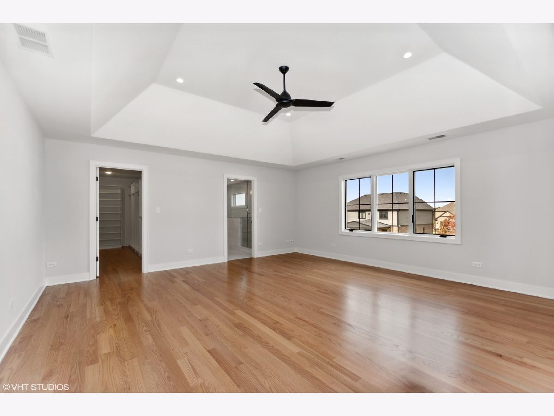
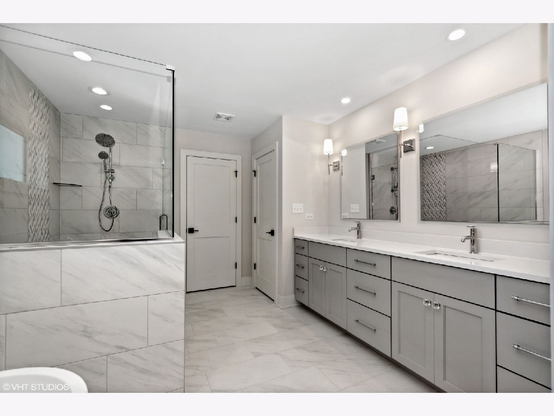
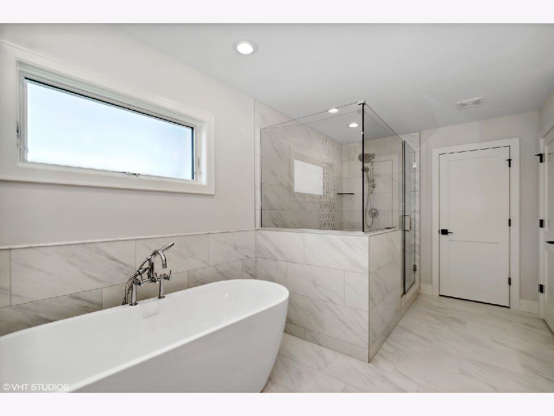
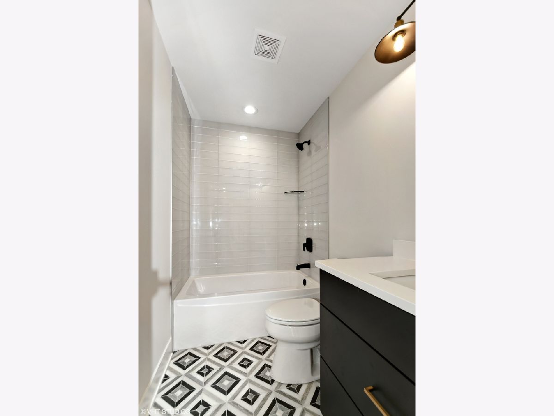
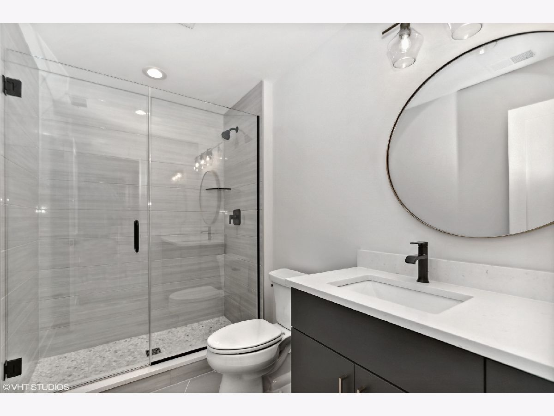
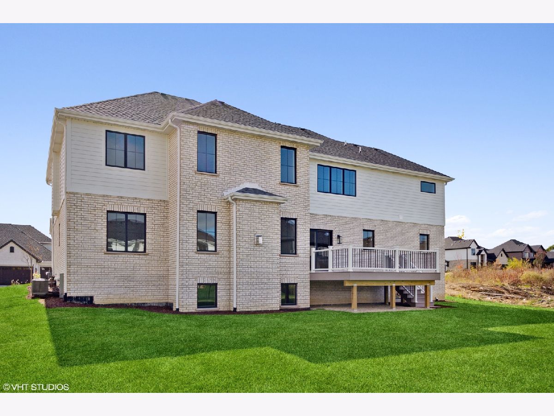
Room Specifics
Total Bedrooms: 4
Bedrooms Above Ground: 4
Bedrooms Below Ground: 0
Dimensions: —
Floor Type: —
Dimensions: —
Floor Type: —
Dimensions: —
Floor Type: —
Full Bathrooms: 4
Bathroom Amenities: Separate Shower,Double Sink,Garden Tub
Bathroom in Basement: 0
Rooms: —
Basement Description: Unfinished,Exterior Access,Bathroom Rough-In
Other Specifics
| 3 | |
| — | |
| Concrete | |
| — | |
| — | |
| 141 X 117 X 50 X 86 X 15 X | |
| Full,Pull Down Stair,Unfinished | |
| — | |
| — | |
| — | |
| Not in DB | |
| — | |
| — | |
| — | |
| — |
Tax History
| Year | Property Taxes |
|---|
Contact Agent
Nearby Sold Comparables
Contact Agent
Listing Provided By
@properties Christie's International Real Estate

