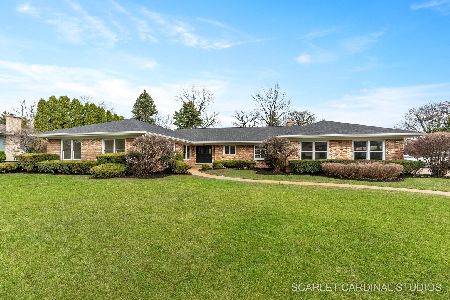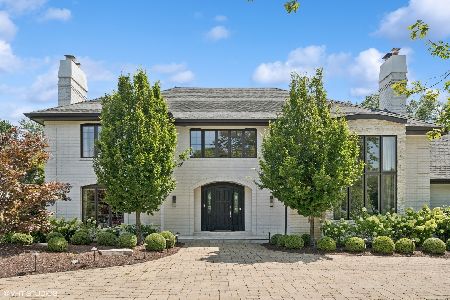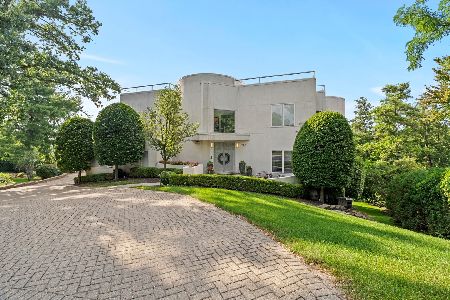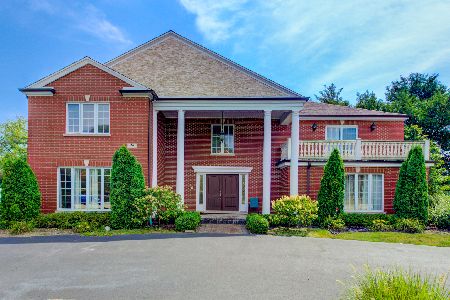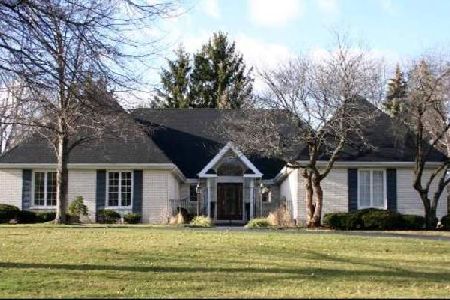3 Devonshire Drive, Oak Brook, Illinois 60523
$825,000
|
Sold
|
|
| Status: | Closed |
| Sqft: | 3,198 |
| Cost/Sqft: | $272 |
| Beds: | 4 |
| Baths: | 3 |
| Year Built: | 1967 |
| Property Taxes: | $9,712 |
| Days On Market: | 1811 |
| Lot Size: | 0,53 |
Description
NEW TO SPRING MARKET! Located on one of the prettiest and more private streets in Brook Forest, this traditional home has been lovingly updated using quality, natural materials and finishes. Generous rooms with hardwood floors, restive paint colors seamlessly transition from room to room. Large windows bring in the natural light for wonderful seasonal views of the perennial gardens along the periphery. At the heart of the home, custom Kenrose Kitchen Amish Cabinets create a warm center for family gatherings. French Doors from the breakfast area allow for entertaining with a cup of coffee or tea in the morning to barbeques in the afternoon and a relaxing vista for a glass of wine in the evening. Enjoy all of the updated baths where custom made Amish cabinets along with Kohler fixtures, Italian tiles, granite, marble stone materials create a sumptuous backdrop for everyday use. Additional space in lower level has game room, recreation room with wet bar and a small office for your family's needs. Storage room was original laundry room ready for your vision. End your day in the master suite with sitting area adjoining to your private bath with spa shower to relax! Behind the scenes, a generator for power back up, plenty of storage and other thoughtful options for your family. Private, professionally landscaped yard filled with lush perennials to enjoy, a great space for quiet moments or play times. Walk to Brook Forest Elementary School. Enjoy fishing down the street at the lake, play some tennis on the courts or take up the bike paths connecting you to park district fields, swimming, gym, workout classes, tennis and racquetball club. Perhaps a jaunt to the library or Bath & Tennis' Outdoor Pool is scheduled for your day. Premier Oak Brook Mall shopping and restaurants, with Drury Lane Theater are right around the corner. A quick drive connects you to highways to Chicagoland and adjacent states. Lives today's lifestyle! Move in and enjoy home and community!
Property Specifics
| Single Family | |
| — | |
| — | |
| 1967 | |
| Full | |
| — | |
| No | |
| 0.53 |
| Du Page | |
| — | |
| 450 / Annual | |
| None | |
| Lake Michigan | |
| Public Sewer | |
| 11023546 | |
| 0627309002 |
Nearby Schools
| NAME: | DISTRICT: | DISTANCE: | |
|---|---|---|---|
|
Grade School
Brook Forest Elementary School |
53 | — | |
|
Middle School
Butler Junior High School |
53 | Not in DB | |
|
High School
Hinsdale Central High School |
86 | Not in DB | |
Property History
| DATE: | EVENT: | PRICE: | SOURCE: |
|---|---|---|---|
| 17 May, 2021 | Sold | $825,000 | MRED MLS |
| 20 Mar, 2021 | Under contract | $869,900 | MRED MLS |
| 17 Mar, 2021 | Listed for sale | $869,900 | MRED MLS |
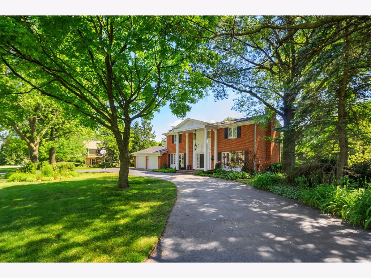
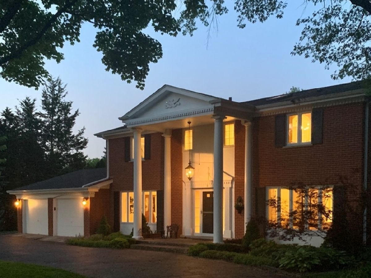
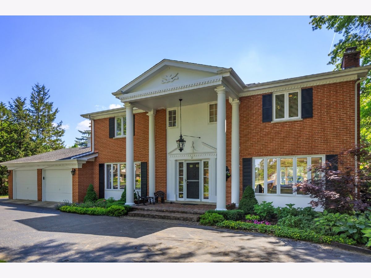
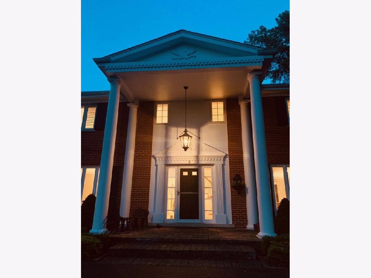
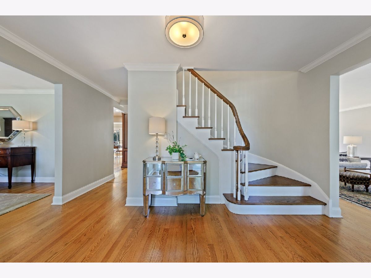
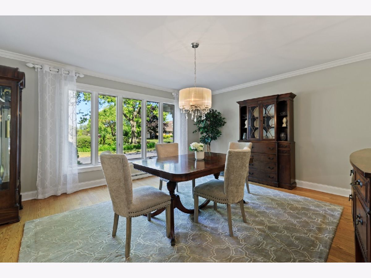
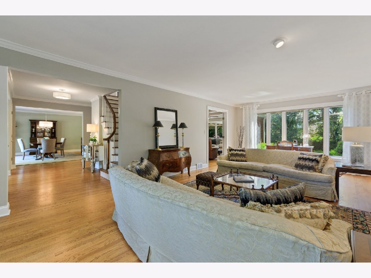
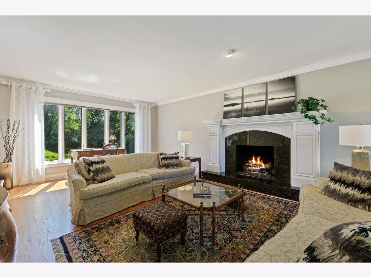
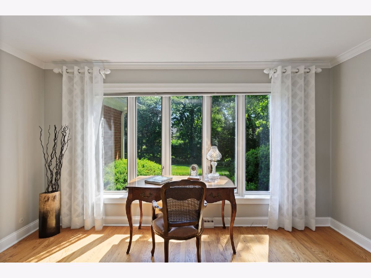
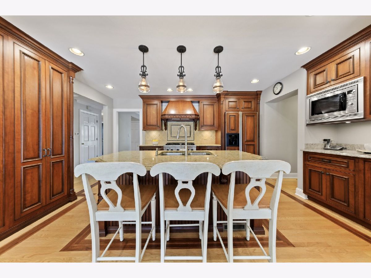
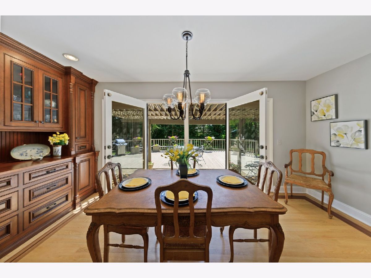
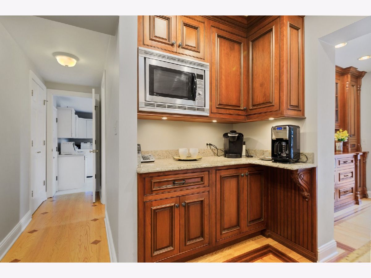
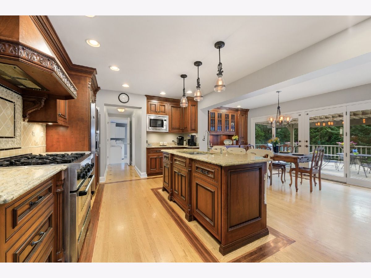
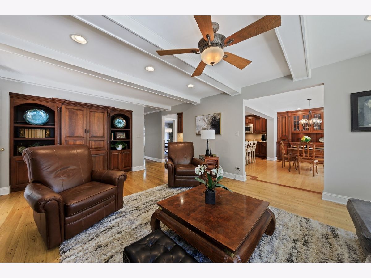
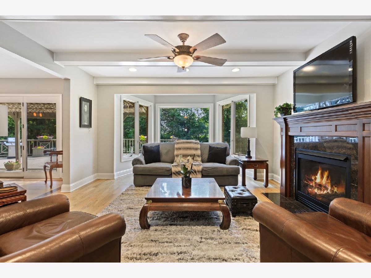
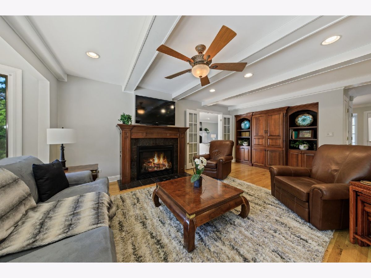
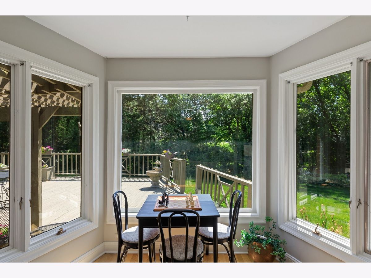
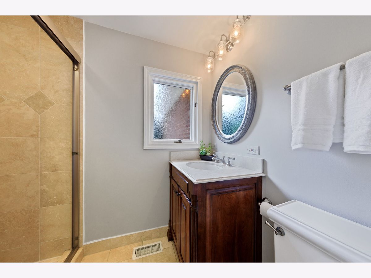
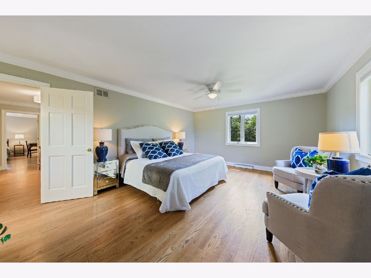
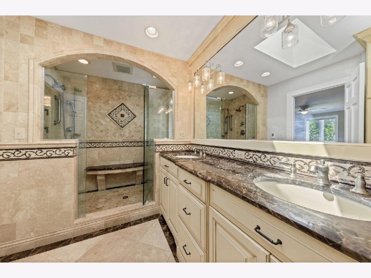
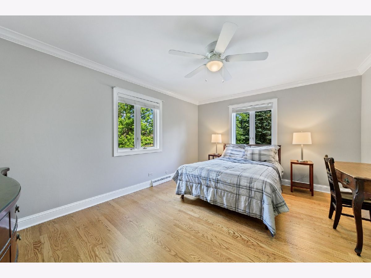
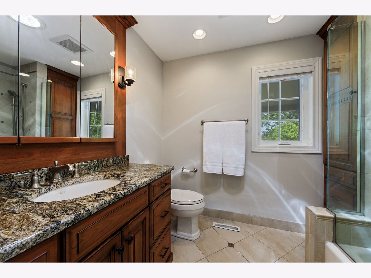
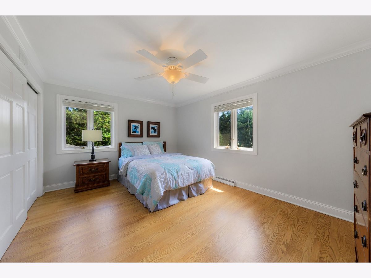
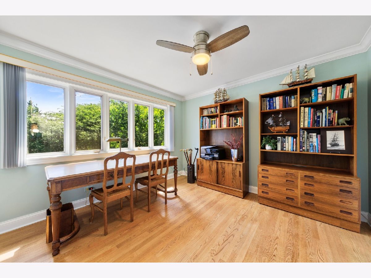
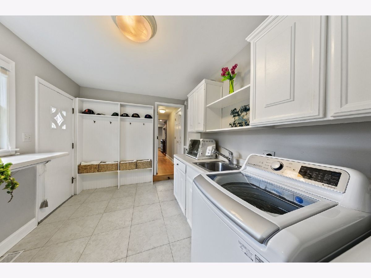
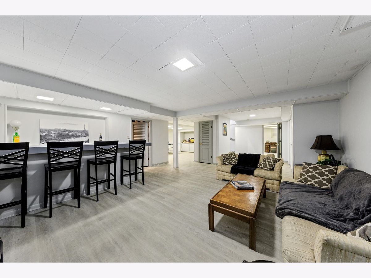
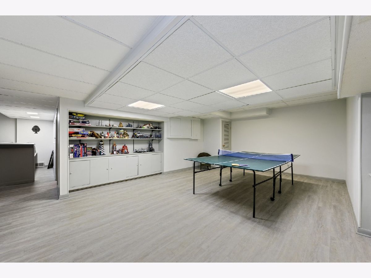
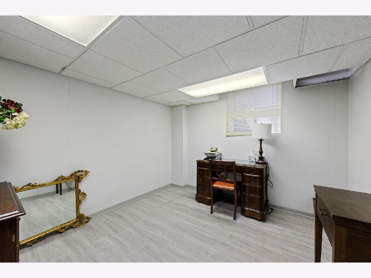
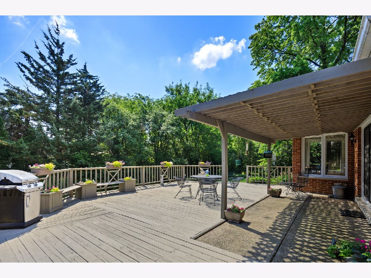
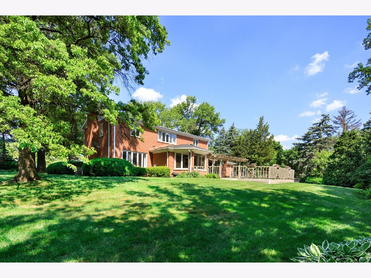
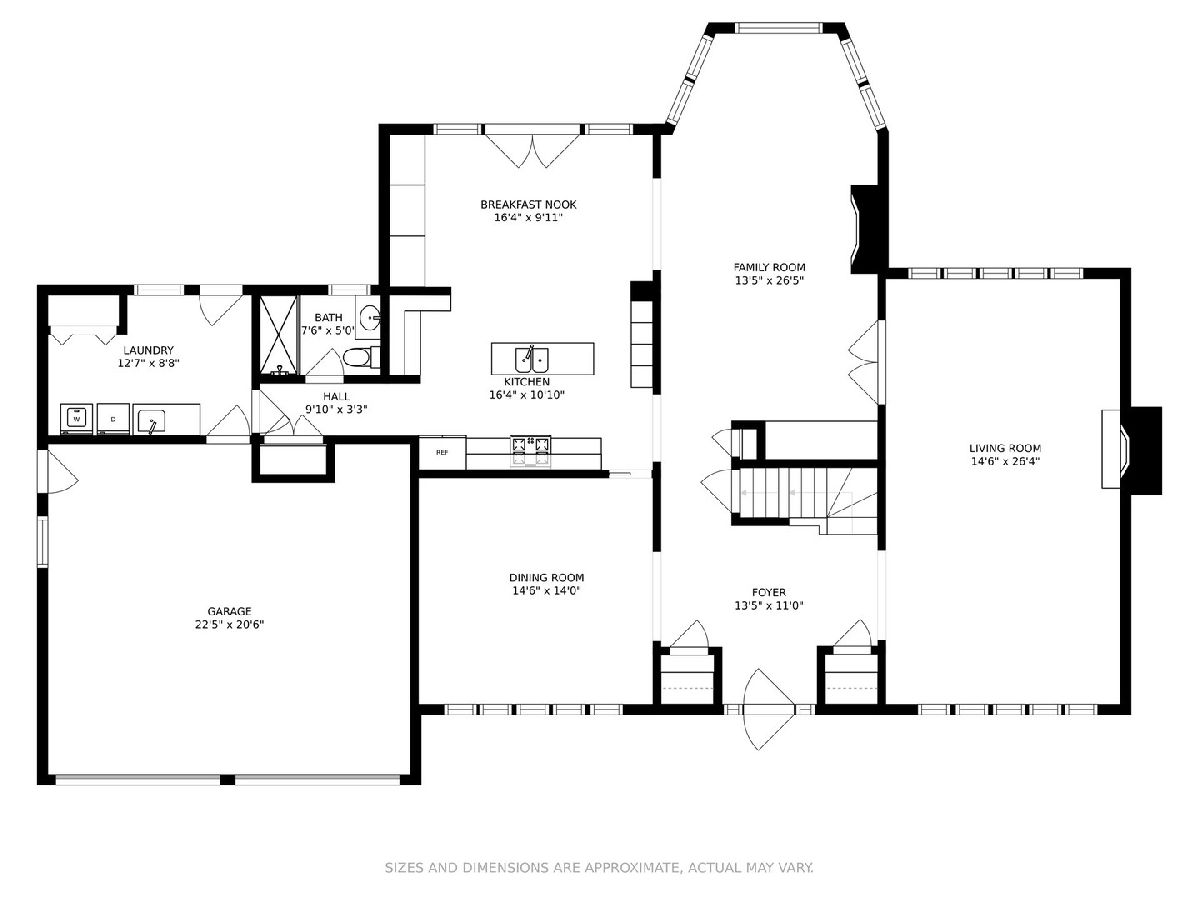
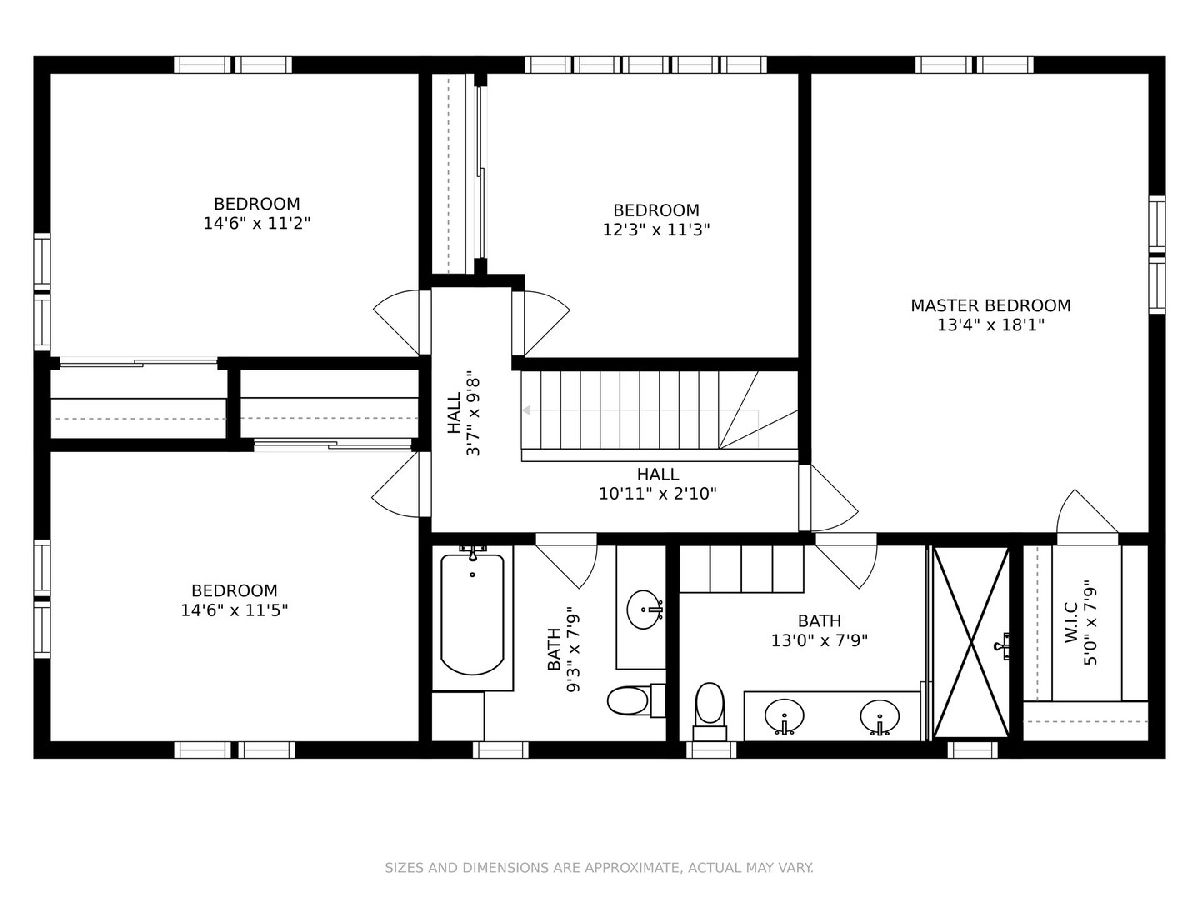
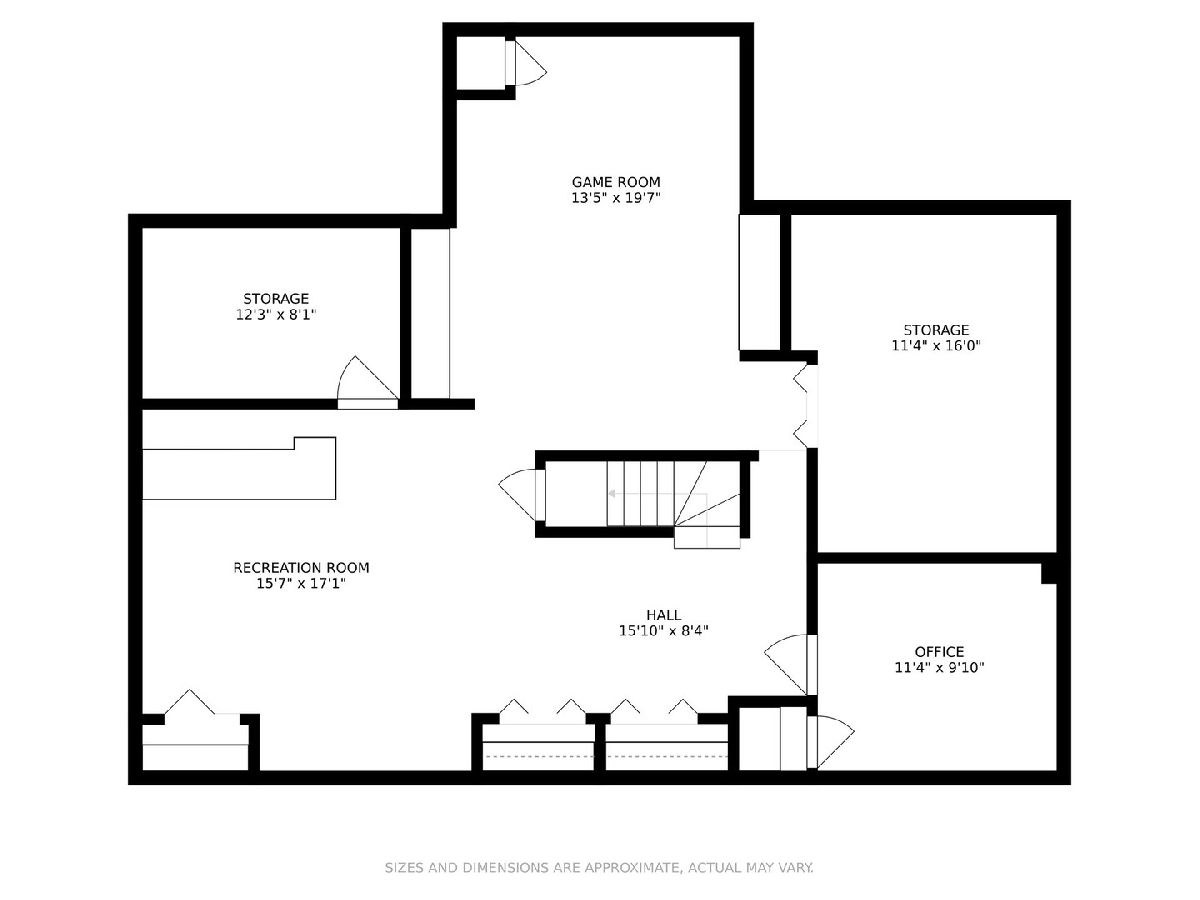
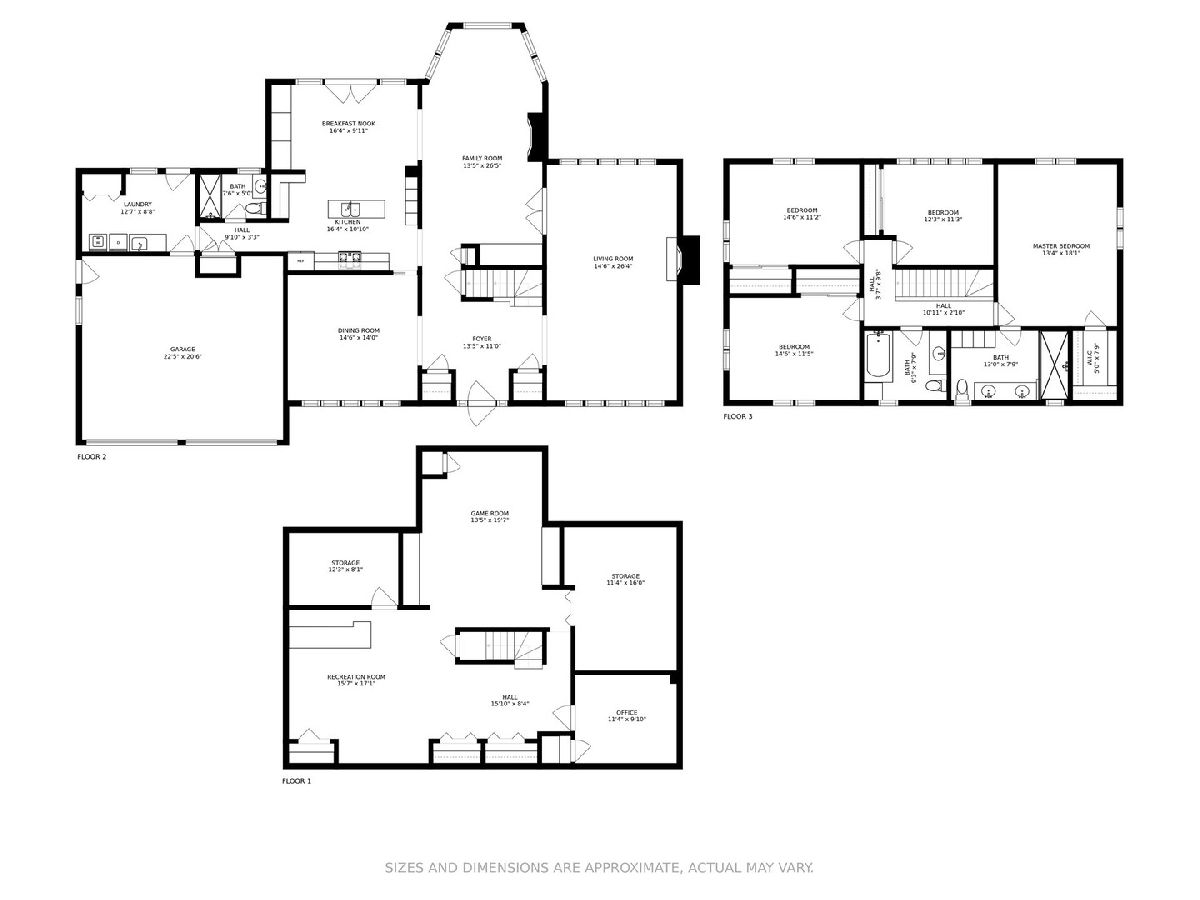
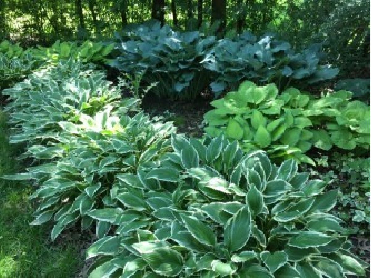
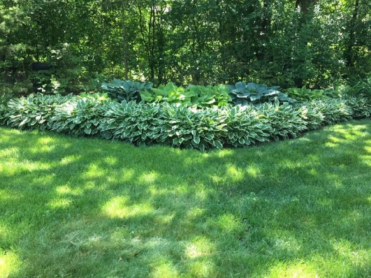
Room Specifics
Total Bedrooms: 4
Bedrooms Above Ground: 4
Bedrooms Below Ground: 0
Dimensions: —
Floor Type: Hardwood
Dimensions: —
Floor Type: Hardwood
Dimensions: —
Floor Type: Hardwood
Full Bathrooms: 3
Bathroom Amenities: Separate Shower,European Shower
Bathroom in Basement: 0
Rooms: Breakfast Room,Foyer,Game Room,Office,Recreation Room,Storage,Utility Room-Lower Level
Basement Description: Partially Finished
Other Specifics
| 2.5 | |
| Concrete Perimeter | |
| Asphalt,Circular,Side Drive | |
| Deck, Storms/Screens, Fire Pit | |
| — | |
| 141 X 163.5 X 141.5 X 160. | |
| Unfinished | |
| Full | |
| Skylight(s), Bar-Wet, Hardwood Floors, First Floor Laundry, First Floor Full Bath, Built-in Features, Walk-In Closet(s) | |
| Range, Microwave, Dishwasher, Refrigerator, Washer, Dryer, Disposal, Stainless Steel Appliance(s), Range Hood | |
| Not in DB | |
| — | |
| — | |
| — | |
| Gas Log, Gas Starter |
Tax History
| Year | Property Taxes |
|---|---|
| 2021 | $9,712 |
Contact Agent
Nearby Similar Homes
Nearby Sold Comparables
Contact Agent
Listing Provided By
Berkshire Hathaway HomeServices Chicago

