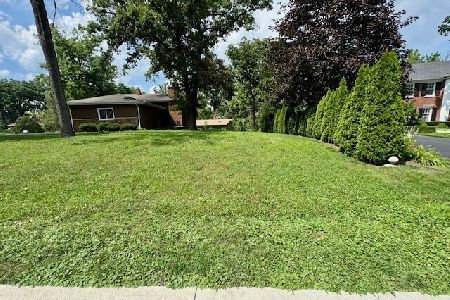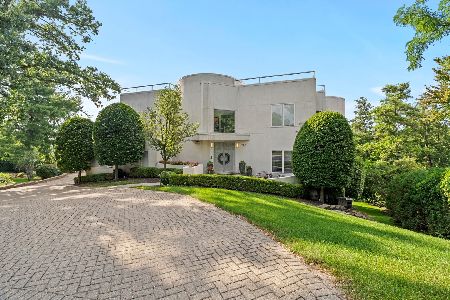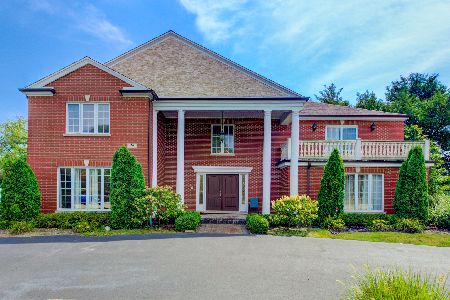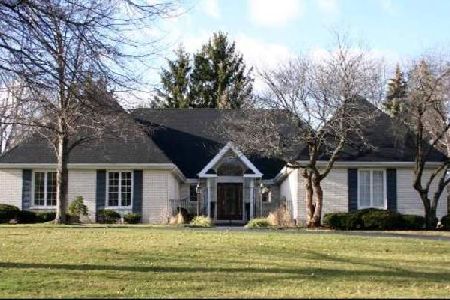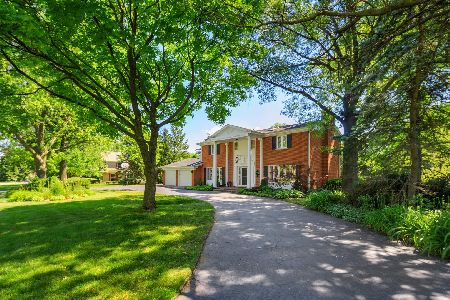1 Ivy Lane, Oak Brook, Illinois 60523
$700,000
|
Sold
|
|
| Status: | Closed |
| Sqft: | 2,758 |
| Cost/Sqft: | $259 |
| Beds: | 5 |
| Baths: | 3 |
| Year Built: | 1977 |
| Property Taxes: | $3,591 |
| Days On Market: | 4509 |
| Lot Size: | 0,47 |
Description
Desirable all brick colonial on professionally landscaped lot. Spacious home features five bedrooms and three full baths with a sizable unfinished basement to make your own. Exposed wooden beams, hardwood floors, and an all brick fireplace make the family room a great space for entertaining guests or family gatherings.
Property Specifics
| Single Family | |
| — | |
| — | |
| 1977 | |
| Partial | |
| — | |
| No | |
| 0.47 |
| Du Page | |
| — | |
| 450 / Annual | |
| Other | |
| Lake Michigan | |
| Public Sewer | |
| 08444400 | |
| 0627309006 |
Nearby Schools
| NAME: | DISTRICT: | DISTANCE: | |
|---|---|---|---|
|
Grade School
Brook Forest Elementary School |
53 | — | |
|
Middle School
Butler Junior High School |
53 | Not in DB | |
|
High School
Hinsdale Central High School |
86 | Not in DB | |
Property History
| DATE: | EVENT: | PRICE: | SOURCE: |
|---|---|---|---|
| 13 Dec, 2013 | Sold | $700,000 | MRED MLS |
| 31 Oct, 2013 | Under contract | $715,000 | MRED MLS |
| — | Last price change | $729,000 | MRED MLS |
| 13 Sep, 2013 | Listed for sale | $729,000 | MRED MLS |
Room Specifics
Total Bedrooms: 5
Bedrooms Above Ground: 5
Bedrooms Below Ground: 0
Dimensions: —
Floor Type: Carpet
Dimensions: —
Floor Type: Hardwood
Dimensions: —
Floor Type: Carpet
Dimensions: —
Floor Type: —
Full Bathrooms: 3
Bathroom Amenities: Double Sink
Bathroom in Basement: 0
Rooms: Bedroom 5,Foyer
Basement Description: Unfinished
Other Specifics
| 2 | |
| — | |
| Asphalt | |
| Patio, Storms/Screens | |
| Corner Lot,Landscaped | |
| 128 X 160 X 157 X 137 | |
| — | |
| Full | |
| Hardwood Floors, First Floor Full Bath | |
| Double Oven, Range, Dishwasher, Refrigerator, Washer, Dryer, Disposal | |
| Not in DB | |
| Street Lights, Street Paved | |
| — | |
| — | |
| Gas Starter |
Tax History
| Year | Property Taxes |
|---|---|
| 2013 | $3,591 |
Contact Agent
Nearby Similar Homes
Nearby Sold Comparables
Contact Agent
Listing Provided By
Re/Max Signature Homes


