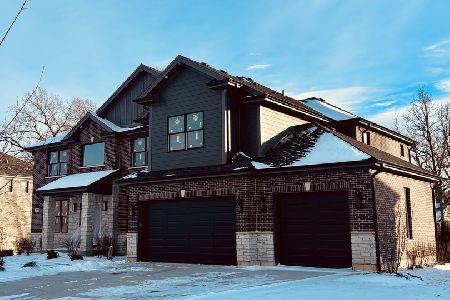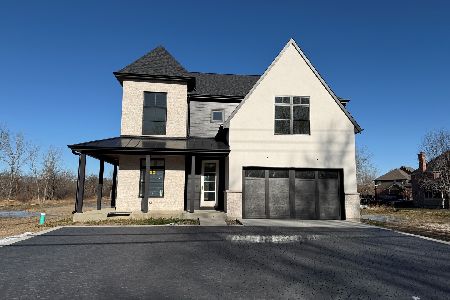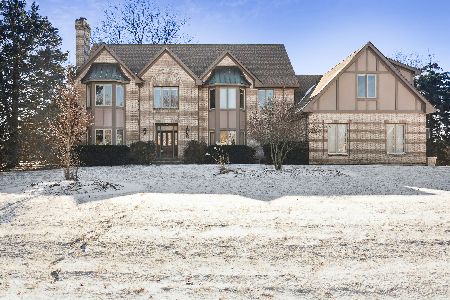3 Elmwood Drive, Hawthorn Woods, Illinois 60047
$480,000
|
Sold
|
|
| Status: | Closed |
| Sqft: | 3,965 |
| Cost/Sqft: | $126 |
| Beds: | 4 |
| Baths: | 4 |
| Year Built: | 1986 |
| Property Taxes: | $11,365 |
| Days On Market: | 3037 |
| Lot Size: | 1,23 |
Description
A beautiful priv home on a breathtaking 1.3 acre lot w/lush landscape, secret paths, koi pond, rare botanicals & a secluded setting. This home was featured in the Long Grove Garden Club Garden Walk in 2016. The curving and flowing landscape beds and berms highlight collections of Dwarf Conifers, Ornamental Grasses, Hostas, Lillie's and a wide variety of other bushes, trees and perennials. The open floor plan is expansive with plenty of space to enjoy. The first floor receives plenty of natural light from its windows and large sliders. The natural light enhances its neutral decor, hardwood flooring & volume ceilings. The finished lower level adds to this home's overall square footage and livable space. Meticulously maintained by its current owners and it shows inside & out. Lake Zurich Schools & conveniently located in an excellent neighborhood w/easy access to shopping, schools, restaurants & entertainment. Move in ready at an amazing value!
Property Specifics
| Single Family | |
| — | |
| — | |
| 1986 | |
| Full,Walkout | |
| — | |
| No | |
| 1.23 |
| Lake | |
| — | |
| 0 / Not Applicable | |
| None | |
| Private Well | |
| Septic-Private | |
| 09772397 | |
| 14083090090000 |
Nearby Schools
| NAME: | DISTRICT: | DISTANCE: | |
|---|---|---|---|
|
Grade School
Seth Paine Elementary School |
95 | — | |
|
Middle School
Lake Zurich Middle - N Campus |
95 | Not in DB | |
|
High School
Lake Zurich High School |
95 | Not in DB | |
Property History
| DATE: | EVENT: | PRICE: | SOURCE: |
|---|---|---|---|
| 30 Jan, 2018 | Sold | $480,000 | MRED MLS |
| 24 Nov, 2017 | Under contract | $499,000 | MRED MLS |
| 24 Oct, 2017 | Listed for sale | $499,000 | MRED MLS |
Room Specifics
Total Bedrooms: 4
Bedrooms Above Ground: 4
Bedrooms Below Ground: 0
Dimensions: —
Floor Type: Carpet
Dimensions: —
Floor Type: Carpet
Dimensions: —
Floor Type: —
Full Bathrooms: 4
Bathroom Amenities: Whirlpool,Separate Shower,Double Sink
Bathroom in Basement: 1
Rooms: Recreation Room
Basement Description: Finished,Exterior Access
Other Specifics
| 3 | |
| — | |
| Concrete | |
| Balcony, Deck, Gazebo, Brick Paver Patio | |
| Landscaped,Stream(s),Wooded | |
| 385X240X267X70X60 | |
| — | |
| Full | |
| Vaulted/Cathedral Ceilings, Skylight(s), Hardwood Floors, First Floor Bedroom, First Floor Laundry, First Floor Full Bath | |
| Range, Microwave, Dishwasher, Refrigerator, Washer, Dryer, Cooktop | |
| Not in DB | |
| Street Paved | |
| — | |
| — | |
| Attached Fireplace Doors/Screen, Gas Log |
Tax History
| Year | Property Taxes |
|---|---|
| 2018 | $11,365 |
Contact Agent
Nearby Similar Homes
Nearby Sold Comparables
Contact Agent
Listing Provided By
@properties







