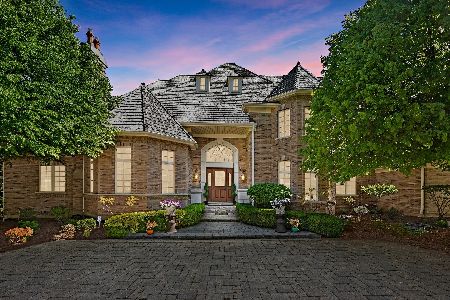3 Fernwood Drive, Barrington Hills, Illinois 60010
$677,500
|
Sold
|
|
| Status: | Closed |
| Sqft: | 5,353 |
| Cost/Sqft: | $131 |
| Beds: | 5 |
| Baths: | 6 |
| Year Built: | 1984 |
| Property Taxes: | $24,923 |
| Days On Market: | 2614 |
| Lot Size: | 5,93 |
Description
Reclusive gated setting to an all brick estate on 5.9 remarkable acres! Refined from exterior in by a fastidious homeowner with new circle drive among mature trees. A 2-story foyer opens to a fantastic living room with 2 -sided fireplace contiguous to vaulted family room. A new eat-in kitchen designed for entertaining opens to family room while featuring 42" white cabinets, granite, high-end stainless steel appliances, breakfast bar, access to patio & pool. 1st floor also offers hardwood floors, 2.5 new baths & 1 of 2 master suites with a fireplace, 2 walk-in closets, double vanity, jet tub & shower. Commencing to 2nd floor to a charming loft with fireplace, 4 bedrooms, 2nd floor laundry room, 2 new full baths consisting of 2nd master suite with 2 closets, private soaking tub, double vanity & shower. Finished walkout lower level with porcelain tile, 2-sided fireplace & new 2nd kitchen. 3-car heated garage, private in-ground pool, separate drive to 3-stall barn & 2 paddocks! Sold AS-IS
Property Specifics
| Single Family | |
| — | |
| Colonial | |
| 1984 | |
| Full,Walkout | |
| — | |
| No | |
| 5.93 |
| Cook | |
| — | |
| 0 / Not Applicable | |
| None | |
| Private Well | |
| Septic-Private | |
| 10119499 | |
| 01183020090000 |
Nearby Schools
| NAME: | DISTRICT: | DISTANCE: | |
|---|---|---|---|
|
Grade School
Countryside Elementary School |
220 | — | |
|
Middle School
Barrington Middle School Prairie |
220 | Not in DB | |
|
High School
Barrington High School |
220 | Not in DB | |
Property History
| DATE: | EVENT: | PRICE: | SOURCE: |
|---|---|---|---|
| 17 Jan, 2019 | Sold | $677,500 | MRED MLS |
| 14 Dec, 2018 | Under contract | $699,000 | MRED MLS |
| 23 Oct, 2018 | Listed for sale | $699,000 | MRED MLS |
Room Specifics
Total Bedrooms: 5
Bedrooms Above Ground: 5
Bedrooms Below Ground: 0
Dimensions: —
Floor Type: Carpet
Dimensions: —
Floor Type: Carpet
Dimensions: —
Floor Type: Carpet
Dimensions: —
Floor Type: —
Full Bathrooms: 6
Bathroom Amenities: Whirlpool,Separate Shower,Steam Shower,Double Sink,Full Body Spray Shower,Soaking Tub
Bathroom in Basement: 1
Rooms: Bedroom 5,Loft,Recreation Room,Media Room,Kitchen,Foyer,Mud Room
Basement Description: Finished,Exterior Access
Other Specifics
| 3 | |
| Concrete Perimeter | |
| Asphalt,Circular,Side Drive | |
| Patio, Porch, In Ground Pool, Storms/Screens | |
| Fenced Yard,Horses Allowed,Landscaped,Paddock,Stream(s),Wooded | |
| 363X607X299X488X403 | |
| Unfinished | |
| Full | |
| Vaulted/Cathedral Ceilings, Hardwood Floors, First Floor Bedroom, In-Law Arrangement, Second Floor Laundry, First Floor Full Bath | |
| Range, Microwave, Dishwasher, Refrigerator, Bar Fridge, Stainless Steel Appliance(s), Range Hood | |
| Not in DB | |
| Street Paved | |
| — | |
| — | |
| Double Sided, Wood Burning, Gas Starter |
Tax History
| Year | Property Taxes |
|---|---|
| 2019 | $24,923 |
Contact Agent
Nearby Similar Homes
Nearby Sold Comparables
Contact Agent
Listing Provided By
Coldwell Banker Residential






