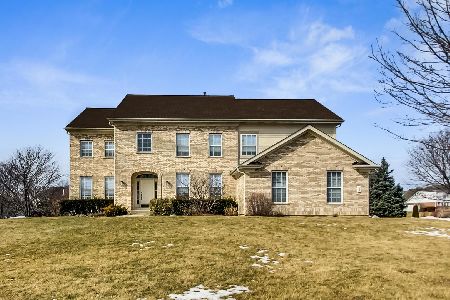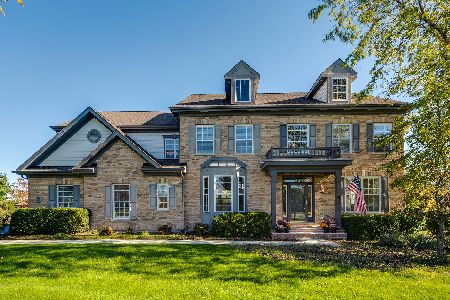5 Deerfield Drive, Hawthorn Woods, Illinois 60047
$570,000
|
Sold
|
|
| Status: | Closed |
| Sqft: | 4,094 |
| Cost/Sqft: | $159 |
| Beds: | 4 |
| Baths: | 3 |
| Year Built: | 2001 |
| Property Taxes: | $15,550 |
| Days On Market: | 6147 |
| Lot Size: | 0,93 |
Description
PRISTINE & PERFECT W/PIZZAZZ!2 STY LR,FOY & FAM RM.ARCHITECTURALLY STYLISH WDWS T/O.NEW GRANITE ON ISLD IN KIT W/SS APPS,42"MAPLE CBTS&DRY BAR.HW FLRS T/O 1ST FLR.TRAY CLG & COLUMNS IN DR.MARBLE FP.FLOAT'G BKCSES IN LIB.SWANKY MSTR W/SITG RM,OPULENT BA,WIC.LOFT AREA.DUAL STRCSE.JACK&JILL BA.FRESH DECOR.PARTLY FIN'D W/O LL W/ROUGHED IN PLUMBG FOR BA.COMPLETE WRKSHP.WALKING DIST TO PARK&AQUATIC CTR. STEVENSON HS.SEWER.
Property Specifics
| Single Family | |
| — | |
| Colonial | |
| 2001 | |
| Full,Walkout | |
| ASCOT | |
| No | |
| 0.93 |
| Lake | |
| The Summit | |
| 500 / Annual | |
| Exterior Maintenance,Other | |
| Private Well | |
| Public Sewer | |
| 07170899 | |
| 14031020190000 |
Nearby Schools
| NAME: | DISTRICT: | DISTANCE: | |
|---|---|---|---|
|
Grade School
Fremont Elementary School |
79 | — | |
|
Middle School
Fremont Middle School |
79 | Not in DB | |
|
High School
Adlai E Stevenson High School |
125 | Not in DB | |
Property History
| DATE: | EVENT: | PRICE: | SOURCE: |
|---|---|---|---|
| 30 Nov, 2009 | Sold | $570,000 | MRED MLS |
| 22 Oct, 2009 | Under contract | $649,000 | MRED MLS |
| — | Last price change | $679,000 | MRED MLS |
| 26 Mar, 2009 | Listed for sale | $719,900 | MRED MLS |
Room Specifics
Total Bedrooms: 4
Bedrooms Above Ground: 4
Bedrooms Below Ground: 0
Dimensions: —
Floor Type: Carpet
Dimensions: —
Floor Type: Carpet
Dimensions: —
Floor Type: Carpet
Full Bathrooms: 3
Bathroom Amenities: Whirlpool,Separate Shower,Double Sink
Bathroom in Basement: 0
Rooms: Den,Eating Area,Gallery,Loft,Recreation Room,Sitting Room,Study
Basement Description: Partially Finished
Other Specifics
| 3 | |
| Concrete Perimeter | |
| Asphalt | |
| Deck | |
| Landscaped | |
| 106X184X162X121X253 | |
| Unfinished | |
| Full | |
| Vaulted/Cathedral Ceilings, Bar-Dry | |
| Double Oven, Range, Microwave, Dishwasher, Refrigerator, Disposal | |
| Not in DB | |
| Street Paved | |
| — | |
| — | |
| Wood Burning, Gas Log, Gas Starter |
Tax History
| Year | Property Taxes |
|---|---|
| 2009 | $15,550 |
Contact Agent
Nearby Similar Homes
Nearby Sold Comparables
Contact Agent
Listing Provided By
Coldwell Banker Residential Brokerage






