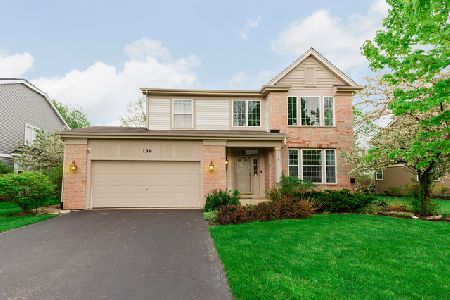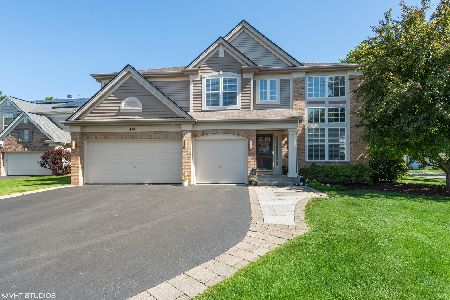89 Montclair Drive, Cary, Illinois 60013
$360,000
|
Sold
|
|
| Status: | Closed |
| Sqft: | 2,600 |
| Cost/Sqft: | $135 |
| Beds: | 5 |
| Baths: | 4 |
| Year Built: | 2001 |
| Property Taxes: | $9,903 |
| Days On Market: | 1806 |
| Lot Size: | 0,26 |
Description
Stunning Hayward Model available in Cambria subdivision! You'll be greeted by a bright and open floor plan which includes volume ceiling & decorative ledges in the living room which is adjacent to a formal dining room. Updated kitchen boasts ample counter and cabinet space, a floating island, stainless steel appliances and a generous area to accommodate table seating. Flow seamlessly into the relaxing family room and unwind by the fireplace. Bonus main floor 5th bedroom currently serves as a home office! There are 4 additional bedrooms upstairs which include a spacious primary bedroom with volume ceiling and a stunning en-suite boasting dual sinks, shower and separate tub. Additional space for entertainment in the finished basement! Two large recreation areas, a 6th bedroom, full bath and plenty of room for storage. New deck (2020) that overlooks a fenced yard on a great lot that backs to 265 acre Hoffman Park which offers a dog park, frisbee golf, biking/walking trails. Also close to Kaper Park which offers a splash pad and playground. Minutes from downtown Cary with Metra access for commuters! Highly rated School District 47/155! Put this one on your list to see!
Property Specifics
| Single Family | |
| — | |
| Traditional | |
| 2001 | |
| Full | |
| HAYWARD | |
| No | |
| 0.26 |
| Mc Henry | |
| Cambria | |
| — / Not Applicable | |
| None | |
| Public | |
| Public Sewer | |
| 10994019 | |
| 1915276003 |
Nearby Schools
| NAME: | DISTRICT: | DISTANCE: | |
|---|---|---|---|
|
Grade School
Canterbury Elementary School |
47 | — | |
|
Middle School
Hannah Beardsley Middle School |
47 | Not in DB | |
|
High School
Prairie Ridge High School |
155 | Not in DB | |
Property History
| DATE: | EVENT: | PRICE: | SOURCE: |
|---|---|---|---|
| 2 Apr, 2021 | Sold | $360,000 | MRED MLS |
| 14 Feb, 2021 | Under contract | $350,000 | MRED MLS |
| 12 Feb, 2021 | Listed for sale | $350,000 | MRED MLS |
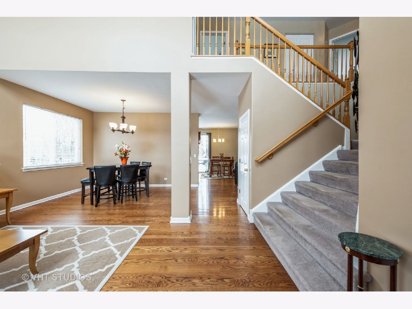
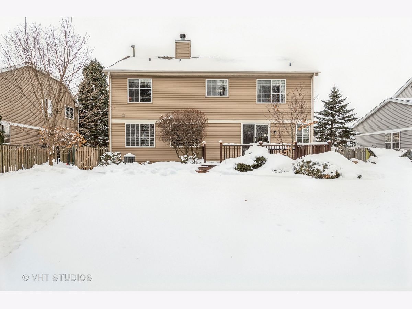
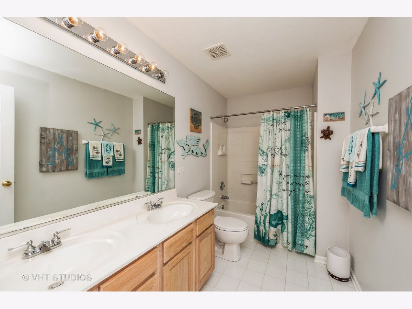
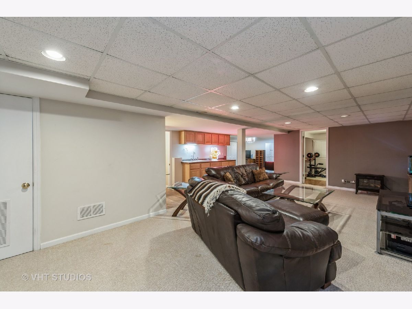
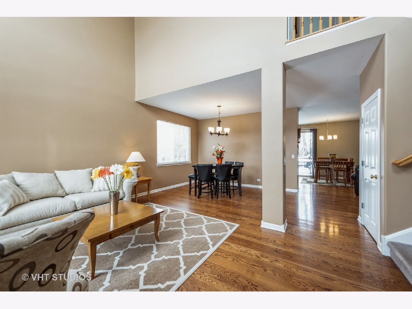
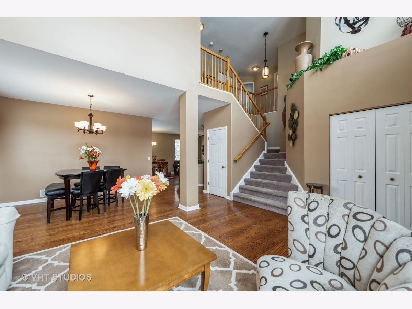
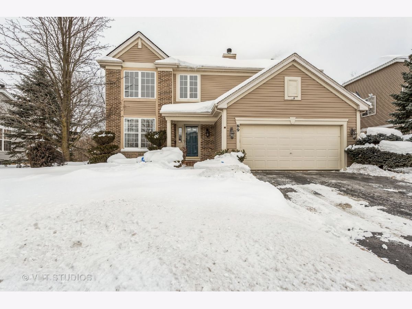
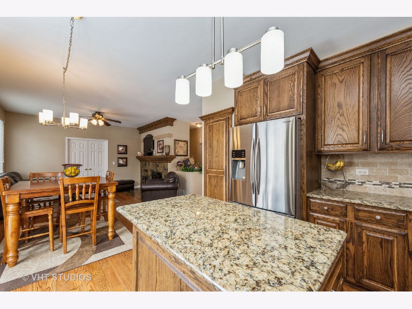
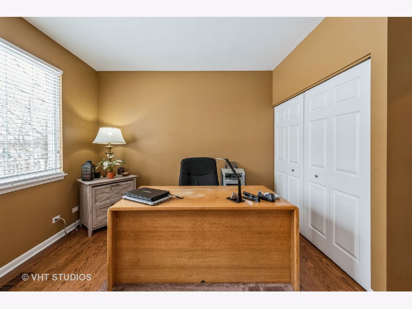
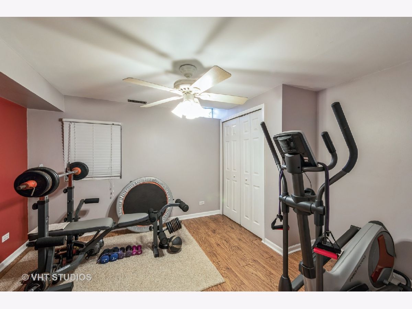
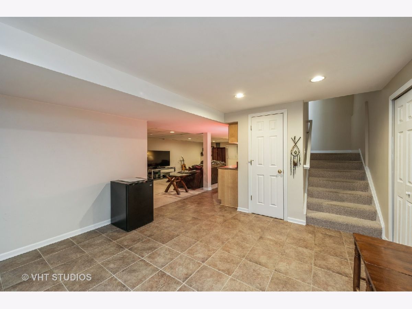
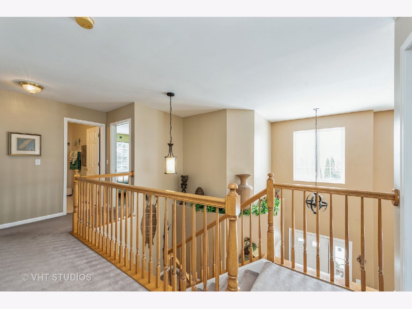
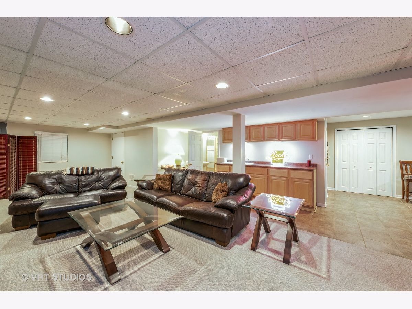
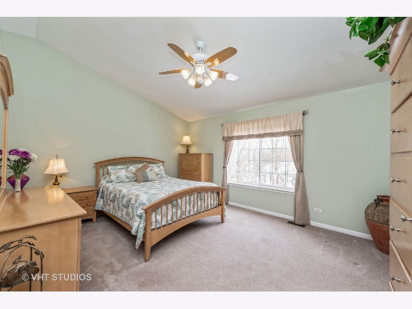
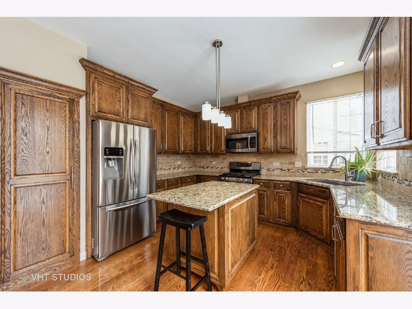
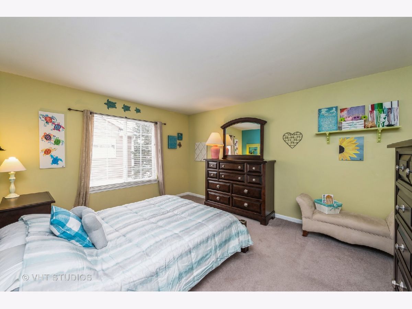
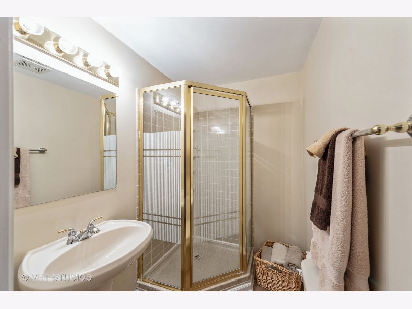
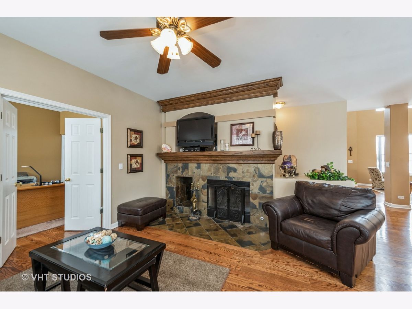
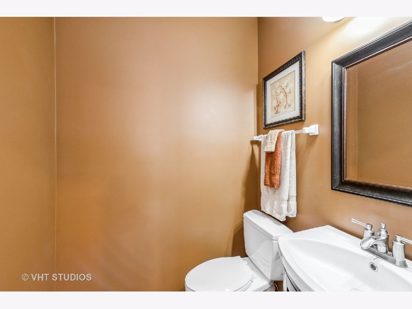
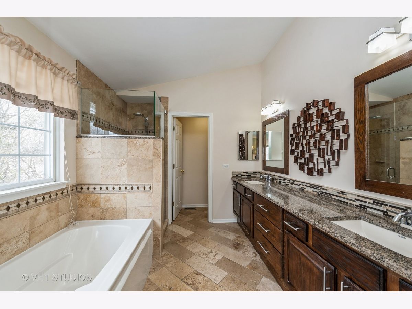
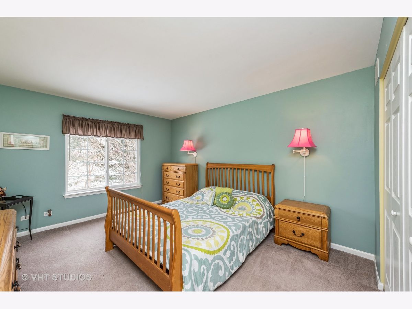
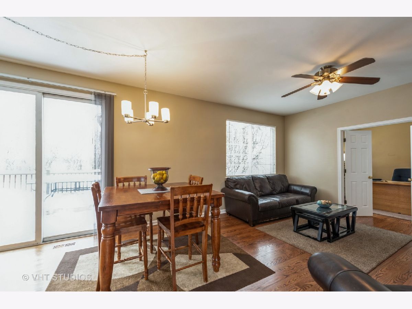
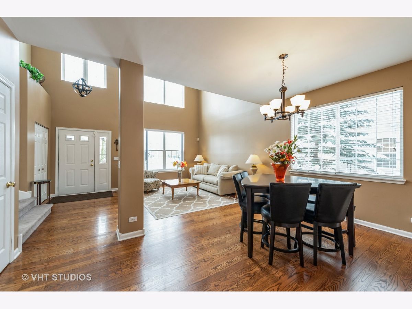
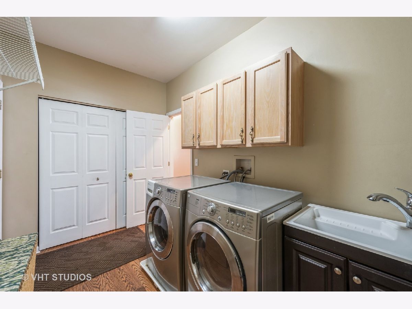
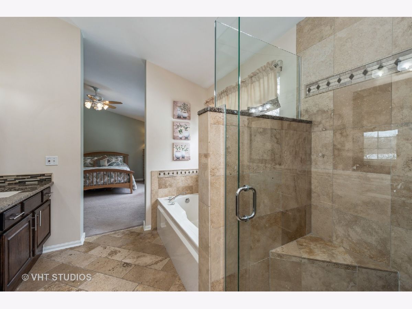
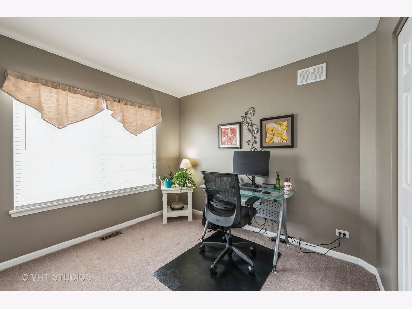
Room Specifics
Total Bedrooms: 6
Bedrooms Above Ground: 5
Bedrooms Below Ground: 1
Dimensions: —
Floor Type: Carpet
Dimensions: —
Floor Type: Carpet
Dimensions: —
Floor Type: Carpet
Dimensions: —
Floor Type: —
Dimensions: —
Floor Type: —
Full Bathrooms: 4
Bathroom Amenities: Separate Shower,Double Sink
Bathroom in Basement: 1
Rooms: Bedroom 5,Game Room,Bedroom 6,Recreation Room,Storage
Basement Description: Finished
Other Specifics
| 2 | |
| Concrete Perimeter | |
| Asphalt | |
| Deck | |
| Fenced Yard,Park Adjacent | |
| 72.6X150 | |
| Unfinished | |
| Full | |
| Vaulted/Cathedral Ceilings, Hardwood Floors, First Floor Bedroom, First Floor Laundry | |
| Range, Microwave, Dishwasher, Refrigerator, Washer, Dryer, Disposal | |
| Not in DB | |
| Park, Curbs, Sidewalks, Street Lights, Street Paved | |
| — | |
| — | |
| — |
Tax History
| Year | Property Taxes |
|---|---|
| 2021 | $9,903 |
Contact Agent
Nearby Similar Homes
Nearby Sold Comparables
Contact Agent
Listing Provided By
Baird & Warner




