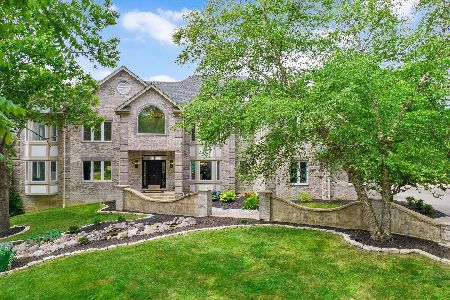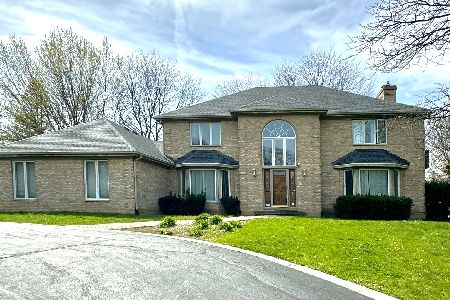3 Seneca Avenue, Hawthorn Woods, Illinois 60047
$480,000
|
Sold
|
|
| Status: | Closed |
| Sqft: | 3,492 |
| Cost/Sqft: | $134 |
| Beds: | 4 |
| Baths: | 4 |
| Year Built: | 1989 |
| Property Taxes: | $15,618 |
| Days On Market: | 2279 |
| Lot Size: | 1,42 |
Description
Spacious Quality-Built Custom Home on Beautiful Acre with Private Views in Stevenson Dist PRICED TO SELL! Plenty of Room for Entertaining and Family in this Open Concept Home Combining Living, Family, Kitchen and Sunroom Space Together in a Wonderful Flow! Heart of the Home Kitchen Features St Stl Applncs Including Sub Zero Ref + Freezer Units. Quality Hardwood Floors Throughout 1st Flr. Family Rm Features Bar/Wine Rack + Brick Fireplc to Enjoy Cozy Nights. Fabulous Views from the Large Sun-Filled Sunroom! Gourmet Island Kitchen Offers Walk-In and Pantry Cabinetry. Convenient Main Flr Ofc or Private Den. Well Appointed Laundry Rm Offers Tons of Storage. Vaulted MBR w/ Large MBath + HUGE, and I Do Mean HUGE Walk-In Closet w/ Blt-Ins! Fin Bsmt w/ Rec/Theatre Area, Full Bath and 5th BR. Tons of Storage Thruout! Concrete Driveway Offers Addtl Parking Spaces too! A Home For All Seasons - Privacy Yet Close to Everything! Must See!
Property Specifics
| Single Family | |
| — | |
| — | |
| 1989 | |
| Full | |
| CUSTOM | |
| No | |
| 1.42 |
| Lake | |
| Estates Of Indian Creek | |
| — / Not Applicable | |
| None | |
| Private Well | |
| Septic-Private | |
| 10561061 | |
| 14024040270000 |
Nearby Schools
| NAME: | DISTRICT: | DISTANCE: | |
|---|---|---|---|
|
Grade School
Fremont Elementary School |
79 | — | |
|
High School
Adlai E Stevenson High School |
125 | Not in DB | |
|
Alternate Elementary School
Fremont Middle School |
— | Not in DB | |
Property History
| DATE: | EVENT: | PRICE: | SOURCE: |
|---|---|---|---|
| 29 Jan, 2020 | Sold | $480,000 | MRED MLS |
| 1 Nov, 2019 | Under contract | $469,000 | MRED MLS |
| 29 Oct, 2019 | Listed for sale | $469,000 | MRED MLS |
Room Specifics
Total Bedrooms: 5
Bedrooms Above Ground: 4
Bedrooms Below Ground: 1
Dimensions: —
Floor Type: Carpet
Dimensions: —
Floor Type: Carpet
Dimensions: —
Floor Type: Carpet
Dimensions: —
Floor Type: —
Full Bathrooms: 4
Bathroom Amenities: Whirlpool,Separate Shower,Double Sink
Bathroom in Basement: 1
Rooms: Bedroom 5,Sun Room,Office,Foyer,Walk In Closet,Storage
Basement Description: Finished
Other Specifics
| 3 | |
| Concrete Perimeter | |
| Concrete | |
| Deck, Dog Run, Storms/Screens | |
| Landscaped | |
| 156 X 412 X 154 X 389 | |
| Unfinished | |
| Full | |
| Vaulted/Cathedral Ceilings, Bar-Dry, Hardwood Floors, First Floor Laundry, Built-in Features, Walk-In Closet(s) | |
| Double Oven, Microwave, Dishwasher, Refrigerator, High End Refrigerator, Freezer, Washer, Dryer, Disposal, Cooktop | |
| Not in DB | |
| Street Paved | |
| — | |
| — | |
| Attached Fireplace Doors/Screen, Gas Starter |
Tax History
| Year | Property Taxes |
|---|---|
| 2020 | $15,618 |
Contact Agent
Nearby Sold Comparables
Contact Agent
Listing Provided By
Berkshire Hathaway HomeServices Chicago







