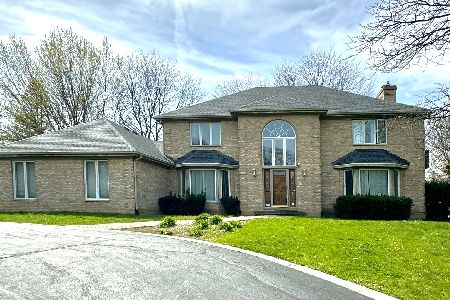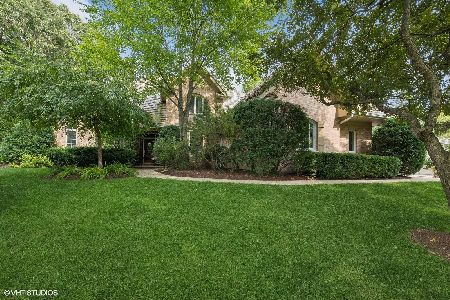7 Seneca Avenue, Hawthorn Woods, Illinois 60047
$475,000
|
Sold
|
|
| Status: | Closed |
| Sqft: | 3,136 |
| Cost/Sqft: | $159 |
| Beds: | 4 |
| Baths: | 5 |
| Year Built: | 1987 |
| Property Taxes: | $14,008 |
| Days On Market: | 3615 |
| Lot Size: | 1,22 |
Description
Beautifully Updated home with plenty of delightful surprises! Wonderful Floor Plan. Two Master Bedrooms Suites. Need a Master Bedroom suite on the 1st and 2nd Floor? This home has it! Two Story Foyer. New Roof & New Siding! Updated Kitchen, Bathrooms, New Carpeting. Freshly painted inside and out. Perfectly maintained. Gleaming Hardwood Flooring. Updated Kitchen with White Cabinets, Granite Counters, Stainless Steel Appliances. Family Room open to the Kitchen and Eating Area. Four Huge Bedrooms. Updated Bathrooms with Beautiful Vanities, Granite Countertops, & Great Showers. Wonderful 3 Season Room overlooking the beautiful Backyard. Lots of extra storage space upstairs and downstairs. Don't Miss the Hidden Storage Areas in Upstairs Bedroom Closets. Massive Basement with Door to Garage. A Finished Basement could add another 1,900+ Square Feet! Two Tiered Deck overlooking a large flat backyard. Plenty of wildlife to watch! Oversized 3 Car garage. Stevenson High School!
Property Specifics
| Single Family | |
| — | |
| — | |
| 1987 | |
| Full | |
| CUSTOM | |
| No | |
| 1.22 |
| Lake | |
| Estates Of Indian Creek | |
| 0 / Not Applicable | |
| None | |
| Private Well | |
| Septic-Private | |
| 09153330 | |
| 14024040250000 |
Nearby Schools
| NAME: | DISTRICT: | DISTANCE: | |
|---|---|---|---|
|
Grade School
Fremont Elementary School |
79 | — | |
|
Middle School
Fremont Middle School |
79 | Not in DB | |
|
High School
Adlai E Stevenson High School |
125 | Not in DB | |
Property History
| DATE: | EVENT: | PRICE: | SOURCE: |
|---|---|---|---|
| 2 Jun, 2016 | Sold | $475,000 | MRED MLS |
| 30 Mar, 2016 | Under contract | $499,000 | MRED MLS |
| 2 Mar, 2016 | Listed for sale | $499,000 | MRED MLS |
Room Specifics
Total Bedrooms: 4
Bedrooms Above Ground: 4
Bedrooms Below Ground: 0
Dimensions: —
Floor Type: Carpet
Dimensions: —
Floor Type: Carpet
Dimensions: —
Floor Type: Carpet
Full Bathrooms: 5
Bathroom Amenities: Separate Shower
Bathroom in Basement: 0
Rooms: Eating Area,Foyer,Sun Room
Basement Description: Unfinished
Other Specifics
| 3 | |
| Concrete Perimeter | |
| Asphalt | |
| Deck, Porch, Storms/Screens | |
| Landscaped | |
| 150X365X152X347 | |
| — | |
| Full | |
| Skylight(s), Hardwood Floors, First Floor Bedroom, In-Law Arrangement, First Floor Laundry, First Floor Full Bath | |
| Range, Microwave, Dishwasher, Refrigerator, Washer, Dryer, Disposal, Stainless Steel Appliance(s) | |
| Not in DB | |
| Street Paved | |
| — | |
| — | |
| Wood Burning, Gas Starter |
Tax History
| Year | Property Taxes |
|---|---|
| 2016 | $14,008 |
Contact Agent
Nearby Sold Comparables
Contact Agent
Listing Provided By
RE/MAX Showcase






