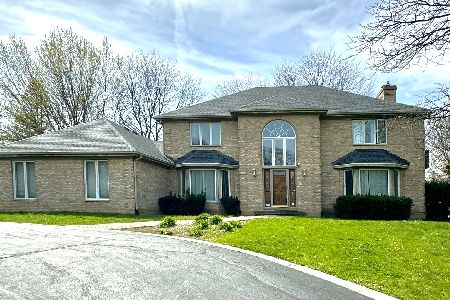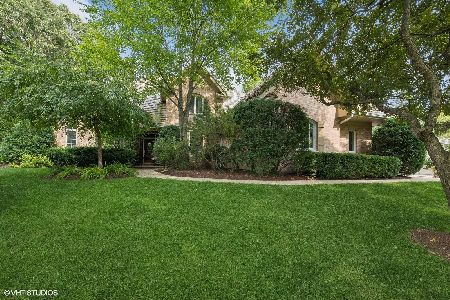9 Seneca Avenue, Hawthorn Woods, Illinois 60047
$500,000
|
Sold
|
|
| Status: | Closed |
| Sqft: | 3,578 |
| Cost/Sqft: | $144 |
| Beds: | 4 |
| Baths: | 3 |
| Year Built: | 1990 |
| Property Taxes: | $15,018 |
| Days On Market: | 3847 |
| Lot Size: | 1,15 |
Description
BIG-BOLD-BEAUTIFUL! Transferred Sellers Just Spent THOUSANDS In Jaw-Dropping Renovations! Dream Kitchen Features Honed Marble & Granite Counters, SS Appliances & Beveled Subway Splash. Fam. Rm. W/Focal Point Frplc & Wet Bar. GORGEOUS Master Suite W/DREAM BATH-Free Standing Tub-Subway Tile, Dual Sink Vanity. Formal Living/Dining. 1st Floor Office/Playroom. 1st Flr. Laundry. BIG BEDROOMS! Designer Color Palet. SO NICE!
Property Specifics
| Single Family | |
| — | |
| Georgian | |
| 1990 | |
| Full | |
| CUSTOM | |
| No | |
| 1.15 |
| Lake | |
| — | |
| 0 / Not Applicable | |
| None | |
| Private Well | |
| Septic-Private | |
| 08982024 | |
| 14024040240000 |
Nearby Schools
| NAME: | DISTRICT: | DISTANCE: | |
|---|---|---|---|
|
Grade School
Fremont Elementary School |
79 | — | |
|
Middle School
Fremont Middle School |
79 | Not in DB | |
|
High School
Adlai E Stevenson High School |
125 | Not in DB | |
Property History
| DATE: | EVENT: | PRICE: | SOURCE: |
|---|---|---|---|
| 23 Sep, 2015 | Sold | $500,000 | MRED MLS |
| 22 Jul, 2015 | Under contract | $515,000 | MRED MLS |
| 14 Jul, 2015 | Listed for sale | $515,000 | MRED MLS |
| 3 Jun, 2024 | Sold | $780,000 | MRED MLS |
| 28 Apr, 2024 | Under contract | $799,000 | MRED MLS |
| 23 Apr, 2024 | Listed for sale | $799,000 | MRED MLS |
Room Specifics
Total Bedrooms: 4
Bedrooms Above Ground: 4
Bedrooms Below Ground: 0
Dimensions: —
Floor Type: Carpet
Dimensions: —
Floor Type: Carpet
Dimensions: —
Floor Type: Carpet
Full Bathrooms: 3
Bathroom Amenities: Separate Shower,Double Sink,Soaking Tub
Bathroom in Basement: 0
Rooms: Eating Area,Foyer,Office
Basement Description: Unfinished
Other Specifics
| 3 | |
| Concrete Perimeter | |
| Asphalt,Circular | |
| Balcony, Deck, Storms/Screens | |
| Cul-De-Sac,Landscaped,Wooded,Rear of Lot | |
| 150X326X151X342 | |
| Unfinished | |
| Full | |
| Vaulted/Cathedral Ceilings, Skylight(s), Bar-Wet, First Floor Laundry | |
| Range, Microwave, Dishwasher, Refrigerator, Bar Fridge | |
| Not in DB | |
| Street Paved | |
| — | |
| — | |
| Wood Burning, Attached Fireplace Doors/Screen, Gas Starter |
Tax History
| Year | Property Taxes |
|---|---|
| 2015 | $15,018 |
| 2024 | $15,321 |
Contact Agent
Nearby Sold Comparables
Contact Agent
Listing Provided By
Century 21 American Sketchbook






