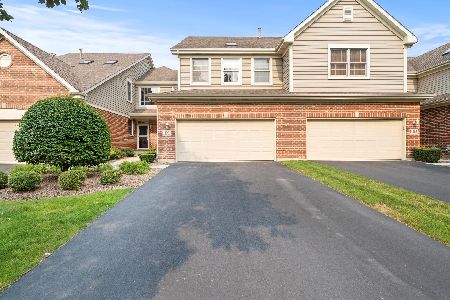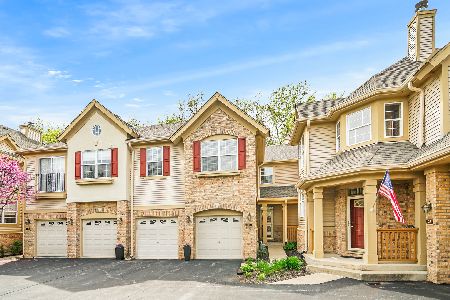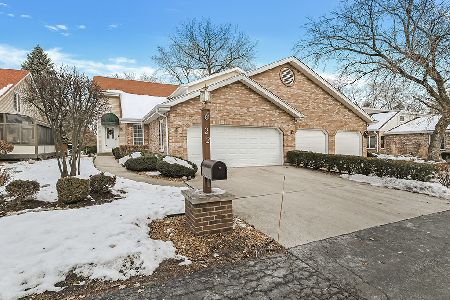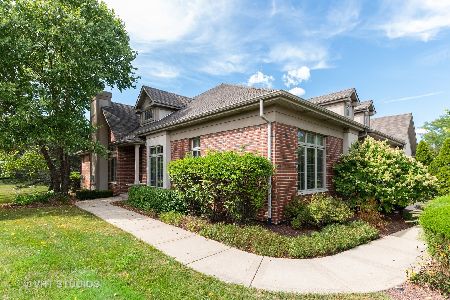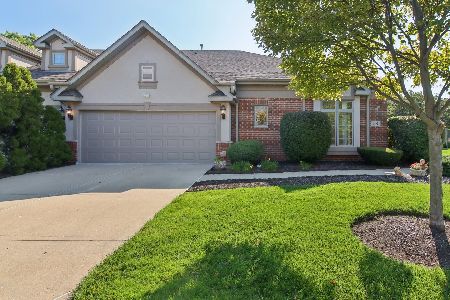3 Shadow Creek Circle, Palos Heights, Illinois 60463
$531,081
|
Sold
|
|
| Status: | Closed |
| Sqft: | 2,425 |
| Cost/Sqft: | $206 |
| Beds: | 4 |
| Baths: | 4 |
| Year Built: | 2003 |
| Property Taxes: | $8,968 |
| Days On Market: | 1083 |
| Lot Size: | 0,00 |
Description
Special attention has been paid to every detail with nothing spared in this bright spacious rarely available 4 bedroom 3 1/2 bath Townhome in Westgate Keystone Crossing. Entering the large foyer you'll immediately notice the beautifully designed open floor plan. The upscale kitchen with oversized island has all high end SS appliances (Wolf, Subzero, Miele) and quality custom cabinetry. There is an abundance of windows with remote control blinds, skylights and a huge built in dining area that leads out to the oversized deck that has custom lighting and a large Sunsetter awning. Quality hardwood flooring throughout the main floor. Large master suite with vaulted ceilings and the 2nd bedroom both have private full baths and spacious walk-in closets. Beautiful 2 story stone fireplace is the focal point in the main room with a private office off to the side. Main floor laundry has additional storage and access to the garage. The open staircase leads you to the lower level living and recreation space. This spacious lower level features a welcoming family room with modern vinyl plank flooring, two huge bedrooms and a very large custom full bath with walk in shower. Amazing design concepts in this space including unique closets, custom cabinets and 100 year old windows that were designed for extra lighting! Separate work room and yet another extra large storage space. Newer Carrier furnace and AC. Roofs and skylights have all recently been replaced. Gas heater in the 2 car garage. All custom window treatments. The latest in lighting and design touches throughout. Stunning outdoor lighting! You will notice nothing but the best in the quality and craftmanship that has gone into this home.
Property Specifics
| Condos/Townhomes | |
| 1 | |
| — | |
| 2003 | |
| — | |
| CARLISLE II | |
| Yes | |
| — |
| Cook | |
| Keystone Crossing | |
| 319 / Monthly | |
| — | |
| — | |
| — | |
| 11713102 | |
| 24323020030000 |
Property History
| DATE: | EVENT: | PRICE: | SOURCE: |
|---|---|---|---|
| 14 Mar, 2023 | Sold | $531,081 | MRED MLS |
| 7 Feb, 2023 | Under contract | $499,500 | MRED MLS |
| 4 Feb, 2023 | Listed for sale | $499,500 | MRED MLS |
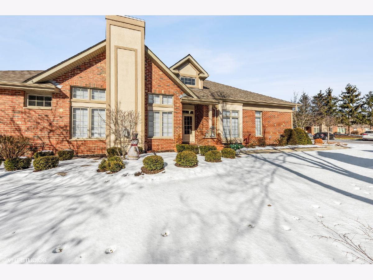
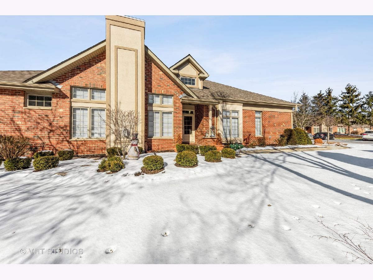
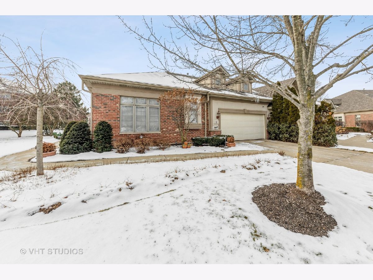
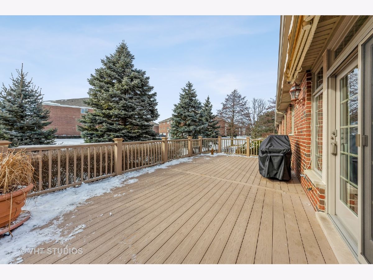
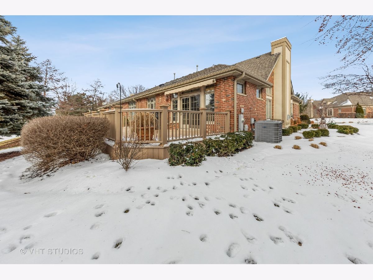
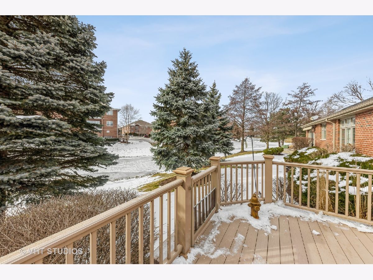
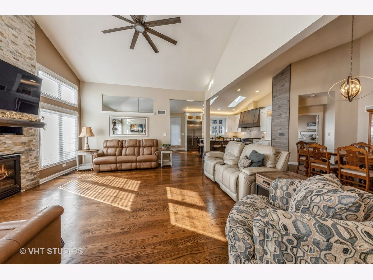
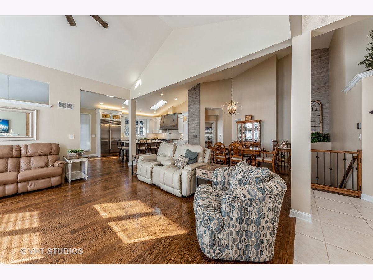
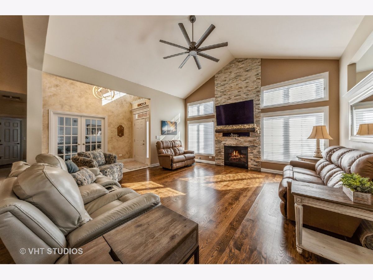
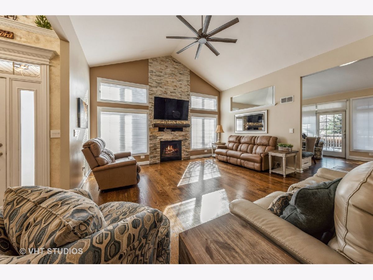
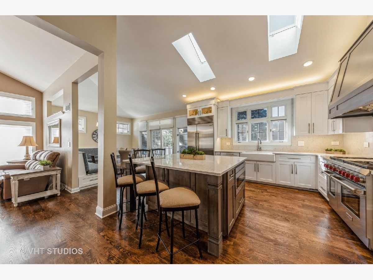
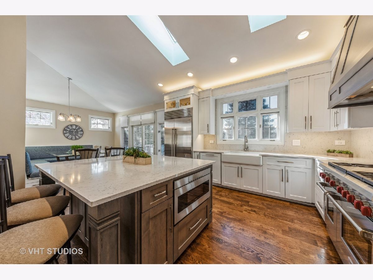
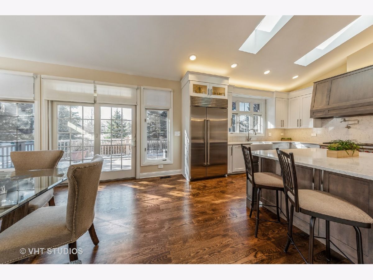
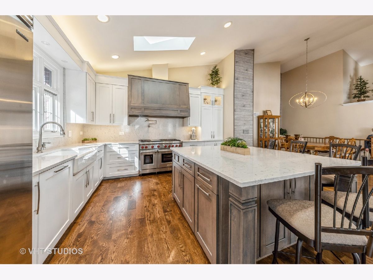
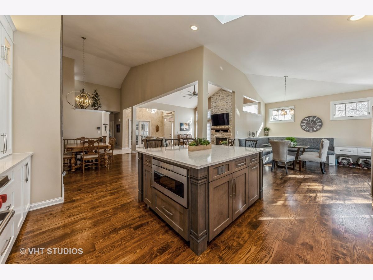
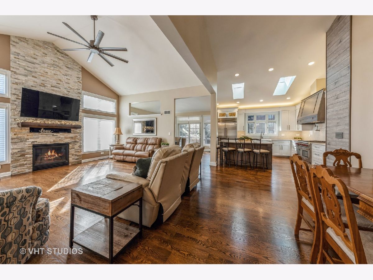
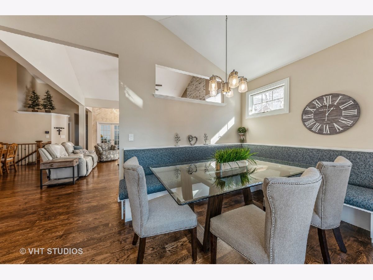
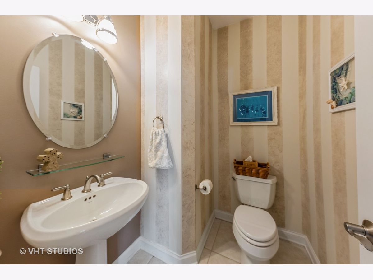
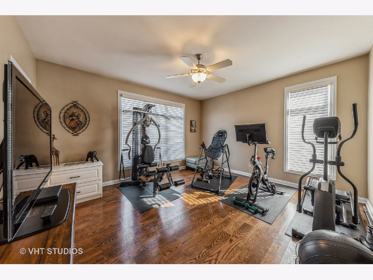
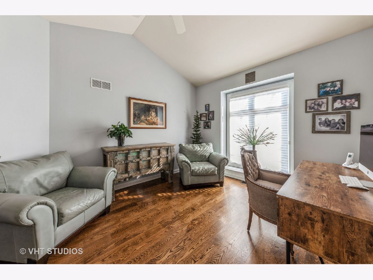
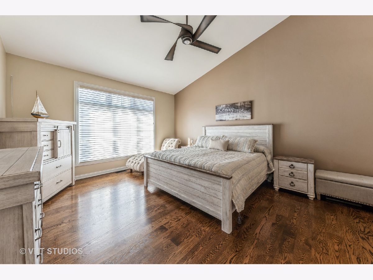
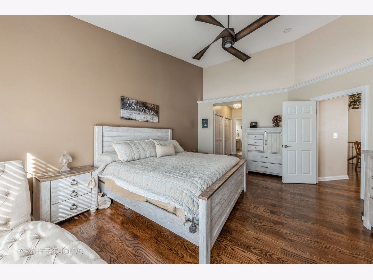
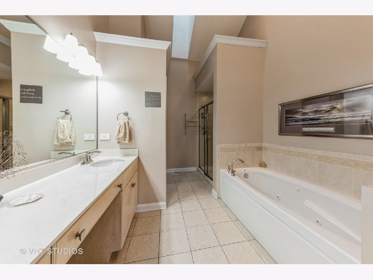
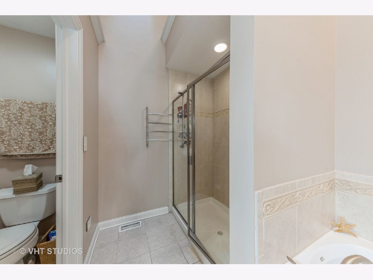
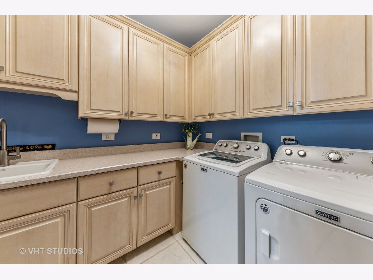
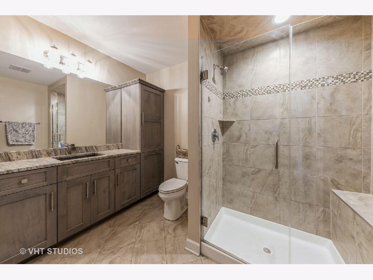
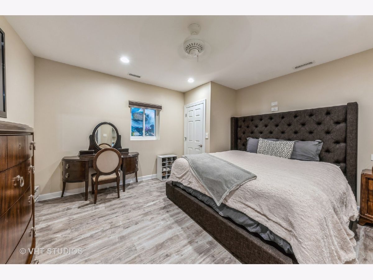
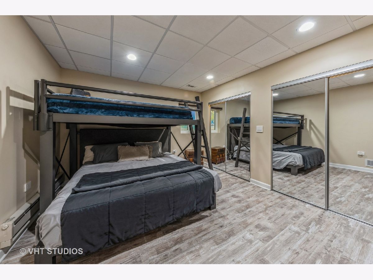
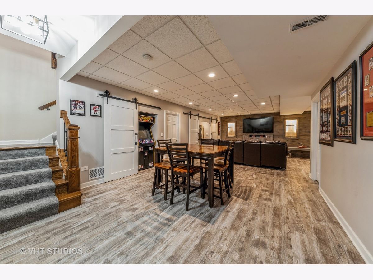
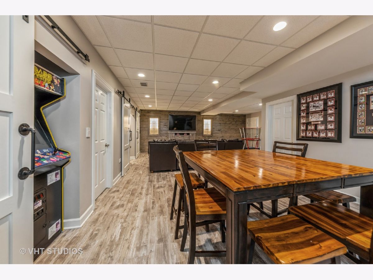
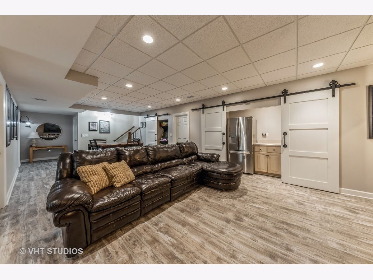
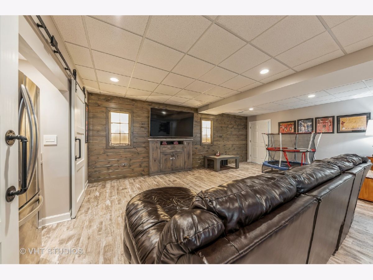
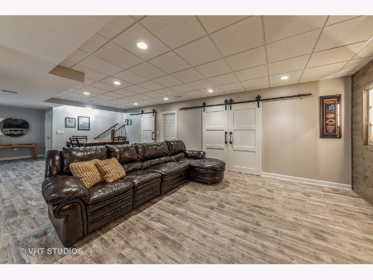
Room Specifics
Total Bedrooms: 4
Bedrooms Above Ground: 4
Bedrooms Below Ground: 0
Dimensions: —
Floor Type: —
Dimensions: —
Floor Type: —
Dimensions: —
Floor Type: —
Full Bathrooms: 4
Bathroom Amenities: Whirlpool,Separate Shower,Double Sink
Bathroom in Basement: 1
Rooms: —
Basement Description: Finished,Crawl,Egress Window
Other Specifics
| 2 | |
| — | |
| Concrete | |
| — | |
| — | |
| 5453 | |
| — | |
| — | |
| — | |
| — | |
| Not in DB | |
| — | |
| — | |
| — | |
| — |
Tax History
| Year | Property Taxes |
|---|---|
| 2023 | $8,968 |
Contact Agent
Nearby Similar Homes
Nearby Sold Comparables
Contact Agent
Listing Provided By
Baird & Warner

