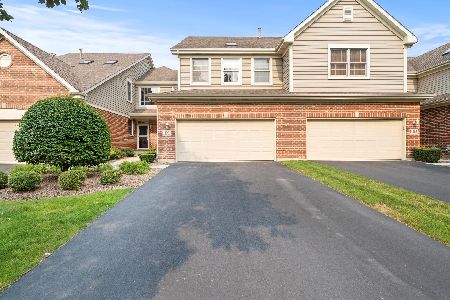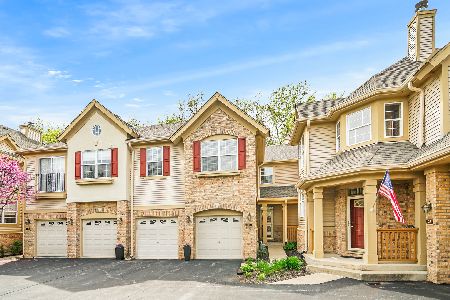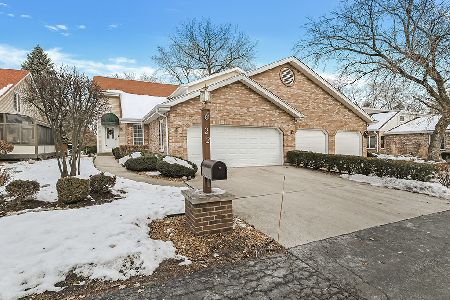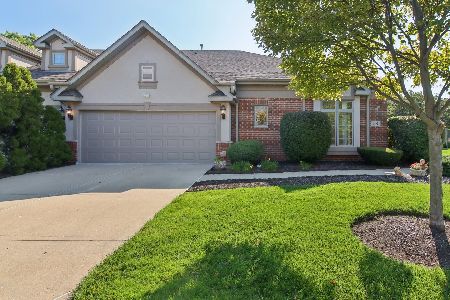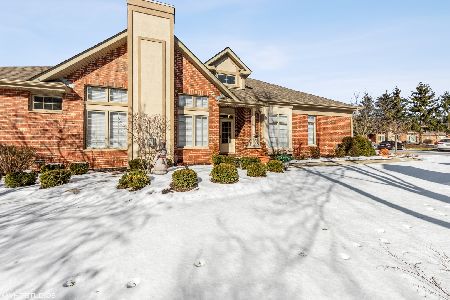37 Shadow Creek Circle, Palos Heights, Illinois 60463
$315,000
|
Sold
|
|
| Status: | Closed |
| Sqft: | 2,286 |
| Cost/Sqft: | $141 |
| Beds: | 2 |
| Baths: | 3 |
| Year Built: | 2002 |
| Property Taxes: | $11,749 |
| Days On Market: | 2361 |
| Lot Size: | 0,00 |
Description
Come check out this large end unit ranch town-home in Keystone Crossing. Only two units per building make this a private and coveted complex. Spacious floor plan with Volume ceilings, skylights and transom windows create a light and airy feel. Large living room/dining room combo features a gas fireplace and wet bar w/custom cabinets. Living room has gold speckled walls. Large Kitchen boasts ample counter space and counter top seating at the peninsula, a breakfast nook tucked into a bay window and access to the spacious raised deck which overlooks a luscious green common space and pond view. Master bedroom has very large en-suite bath and walk-in closet. 2nd bedroom has its own en-suite bath and also a walk-in closet. Powder room off the hallway. Solid oak doors and trim throughout. Nice private Den/Office w/ French Doors. Large main floor laundry. Tall height full unfinished basement w/bathroom rough-in. Two car garage. Come give us an offer today! Taxes have no Exemptions on them.
Property Specifics
| Condos/Townhomes | |
| 1 | |
| — | |
| 2002 | |
| Full | |
| — | |
| Yes | |
| — |
| Cook | |
| — | |
| 295 / Monthly | |
| Insurance,Exterior Maintenance,Lawn Care,Snow Removal | |
| Lake Michigan | |
| Public Sewer | |
| 10476079 | |
| 24323020370000 |
Property History
| DATE: | EVENT: | PRICE: | SOURCE: |
|---|---|---|---|
| 12 Sep, 2019 | Sold | $315,000 | MRED MLS |
| 13 Aug, 2019 | Under contract | $322,900 | MRED MLS |
| 6 Aug, 2019 | Listed for sale | $322,900 | MRED MLS |
Room Specifics
Total Bedrooms: 2
Bedrooms Above Ground: 2
Bedrooms Below Ground: 0
Dimensions: —
Floor Type: —
Full Bathrooms: 3
Bathroom Amenities: Whirlpool,Separate Shower,Double Sink
Bathroom in Basement: 0
Rooms: Den
Basement Description: Unfinished,Bathroom Rough-In
Other Specifics
| 2 | |
| Concrete Perimeter | |
| Asphalt | |
| Deck, Porch, End Unit | |
| Landscaped,Pond(s) | |
| 5653 | |
| — | |
| Full | |
| Vaulted/Cathedral Ceilings, Skylight(s), Bar-Wet | |
| Range, Microwave, Dishwasher, Refrigerator, Washer, Dryer | |
| Not in DB | |
| — | |
| — | |
| — | |
| — |
Tax History
| Year | Property Taxes |
|---|---|
| 2019 | $11,749 |
Contact Agent
Nearby Similar Homes
Nearby Sold Comparables
Contact Agent
Listing Provided By
Baird & Warner

