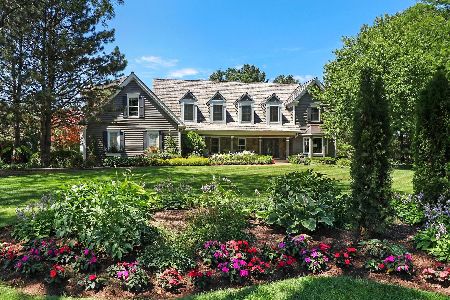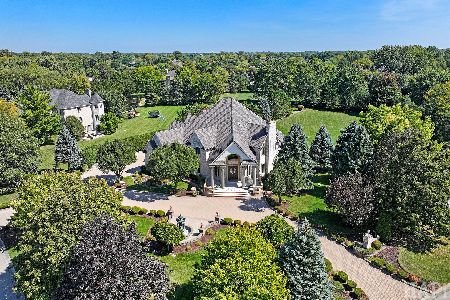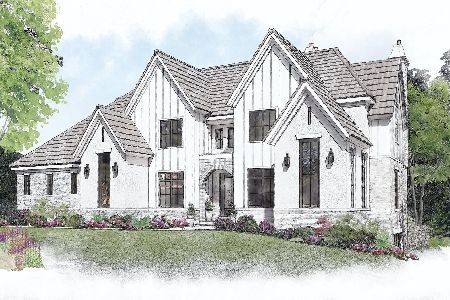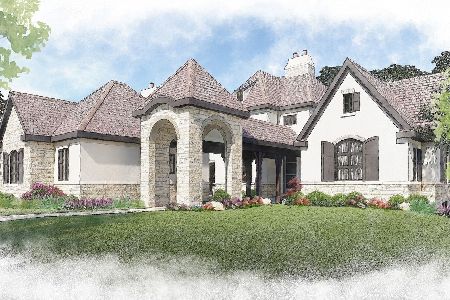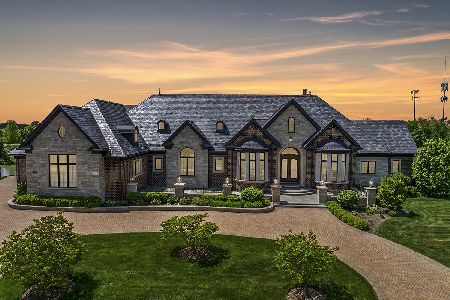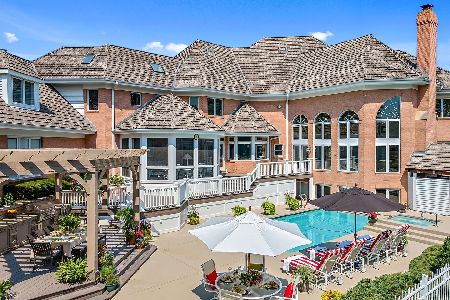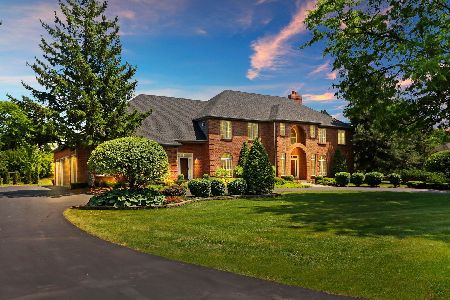3 Tiffany Circle, South Barrington, Illinois 60010
$775,000
|
Sold
|
|
| Status: | Closed |
| Sqft: | 3,953 |
| Cost/Sqft: | $211 |
| Beds: | 4 |
| Baths: | 4 |
| Year Built: | 1992 |
| Property Taxes: | $14,848 |
| Days On Market: | 3527 |
| Lot Size: | 1,42 |
Description
Lovely brick Georgian on quiet cul-de-sac offers privacy, mature landscaping, fabulous layout & 4-car garage. Grand 2-story foyer w/bridal staircase & French limestone floors, formal living & dining rooms, family room w/2-story stone fireplace/window wall, office w/separate entry, gourmet kitchen w/custom cabinetry, granite counters, prof. appliances, island & breakfast room & 1st floor powder & laundry rooms. Spacious master suite has a balcony, his & hers closets & spa bath with dual vanities, walk-in shower & tub. Also on 2nd floor are Princess suite, 2 more bedrooms w/shared hallway bathroom & bonus/craft room. Amazing English basement w/rec room, bar, exercise area, game room & workroom/storage space. Features include crown moldings & recessed lighting throughout, hardwood floors, dual HVAC, security system, generous closets & storage & brick paver front porch & walkways. Enjoy the spectacular outdoor space on the tiered deck, 2 balconies & covered back porch.
Property Specifics
| Single Family | |
| — | |
| Georgian | |
| 1992 | |
| English | |
| CUSTOM | |
| No | |
| 1.42 |
| Cook | |
| Woodhaven | |
| 1110 / Annual | |
| Other | |
| Private Well | |
| Septic-Private | |
| 09239494 | |
| 01341010280000 |
Nearby Schools
| NAME: | DISTRICT: | DISTANCE: | |
|---|---|---|---|
|
Grade School
Barbara B Rose Elementary School |
220 | — | |
|
Middle School
Barrington Middle School Prairie |
220 | Not in DB | |
|
High School
Barrington High School |
220 | Not in DB | |
Property History
| DATE: | EVENT: | PRICE: | SOURCE: |
|---|---|---|---|
| 29 Jul, 2016 | Sold | $775,000 | MRED MLS |
| 18 Jun, 2016 | Under contract | $834,900 | MRED MLS |
| 27 May, 2016 | Listed for sale | $834,900 | MRED MLS |
Room Specifics
Total Bedrooms: 4
Bedrooms Above Ground: 4
Bedrooms Below Ground: 0
Dimensions: —
Floor Type: Carpet
Dimensions: —
Floor Type: Carpet
Dimensions: —
Floor Type: Carpet
Full Bathrooms: 4
Bathroom Amenities: Whirlpool,Separate Shower,Double Sink
Bathroom in Basement: 0
Rooms: Bonus Room,Breakfast Room,Exercise Room,Foyer,Game Room,Office,Recreation Room,Walk In Closet,Workshop
Basement Description: Finished
Other Specifics
| 4 | |
| Concrete Perimeter | |
| Concrete,Circular,Side Drive | |
| Balcony, Deck, Porch | |
| Cul-De-Sac,Landscaped | |
| 288X207X173X240X106 | |
| — | |
| Full | |
| Vaulted/Cathedral Ceilings, Skylight(s), Bar-Wet, Hardwood Floors | |
| Double Oven, Microwave, Dishwasher, High End Refrigerator, Bar Fridge, Washer, Dryer, Disposal | |
| Not in DB | |
| Tennis Courts, Street Paved | |
| — | |
| — | |
| Attached Fireplace Doors/Screen, Gas Log, Gas Starter |
Tax History
| Year | Property Taxes |
|---|---|
| 2016 | $14,848 |
Contact Agent
Nearby Similar Homes
Nearby Sold Comparables
Contact Agent
Listing Provided By
@properties

