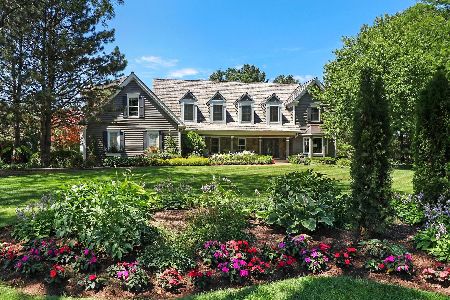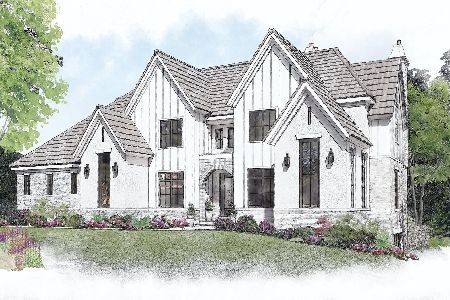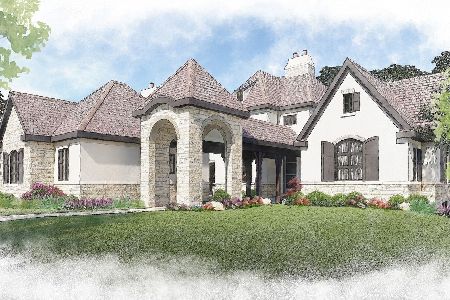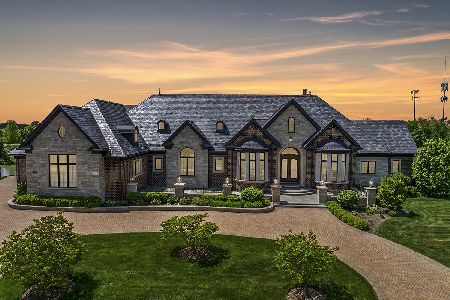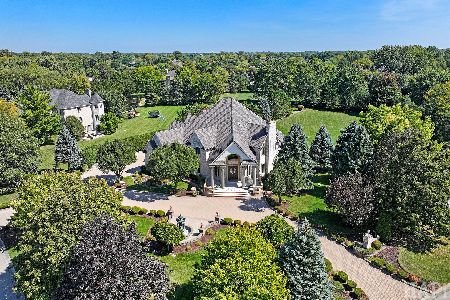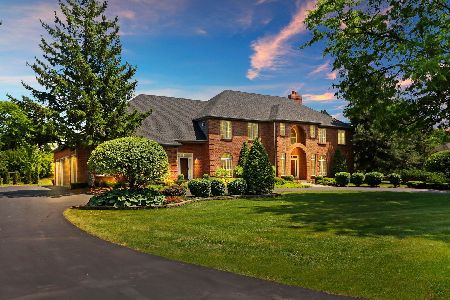34 Pentwater Drive, South Barrington, Illinois 60010
$860,000
|
Sold
|
|
| Status: | Closed |
| Sqft: | 4,800 |
| Cost/Sqft: | $191 |
| Beds: | 4 |
| Baths: | 6 |
| Year Built: | 1996 |
| Property Taxes: | $16,340 |
| Days On Market: | 3536 |
| Lot Size: | 2,27 |
Description
Elegant home on over 2 acres with open floor plan, granite floors, neutral decor. 2-Story family room with fireplace and wet bar. 1st Floor office/bedroom and full bath. Lovely master suite with luxury bath with 2 sinks, whirlpool tub and separate shower. Large kitchen with center island. Sunroom, bonus room with skylights. Finished English basement with bar, exercise room, full bath and 2nd kitchen with stainless steel appliances. Mint condition. Close to expressway, shopping.
Property Specifics
| Single Family | |
| — | |
| — | |
| 1996 | |
| — | |
| — | |
| No | |
| 2.27 |
| Cook | |
| The Ponds | |
| 975 / Annual | |
| — | |
| — | |
| — | |
| 09232216 | |
| 01341030090000 |
Nearby Schools
| NAME: | DISTRICT: | DISTANCE: | |
|---|---|---|---|
|
Grade School
Barbara B Rose Elementary School |
220 | — | |
|
Middle School
Barrington Middle School Prairie |
220 | Not in DB | |
|
High School
Barrington High School |
220 | Not in DB | |
Property History
| DATE: | EVENT: | PRICE: | SOURCE: |
|---|---|---|---|
| 29 Jul, 2016 | Sold | $860,000 | MRED MLS |
| 27 May, 2016 | Under contract | $915,000 | MRED MLS |
| 19 May, 2016 | Listed for sale | $915,000 | MRED MLS |
Room Specifics
Total Bedrooms: 4
Bedrooms Above Ground: 4
Bedrooms Below Ground: 0
Dimensions: —
Floor Type: —
Dimensions: —
Floor Type: —
Dimensions: —
Floor Type: —
Full Bathrooms: 6
Bathroom Amenities: Whirlpool,Separate Shower,Double Sink,Soaking Tub
Bathroom in Basement: 1
Rooms: —
Basement Description: Finished
Other Specifics
| 3 | |
| — | |
| Asphalt,Circular | |
| — | |
| — | |
| 136X361X153X350X386 | |
| Unfinished | |
| — | |
| — | |
| — | |
| Not in DB | |
| — | |
| — | |
| — | |
| — |
Tax History
| Year | Property Taxes |
|---|---|
| 2016 | $16,340 |
Contact Agent
Nearby Similar Homes
Nearby Sold Comparables
Contact Agent
Listing Provided By
RE/MAX Central Inc.

