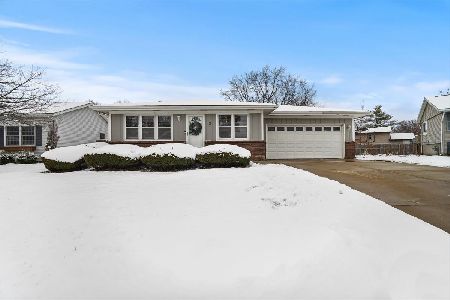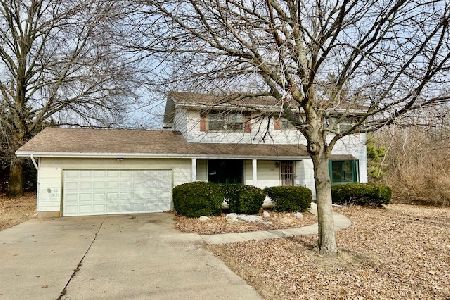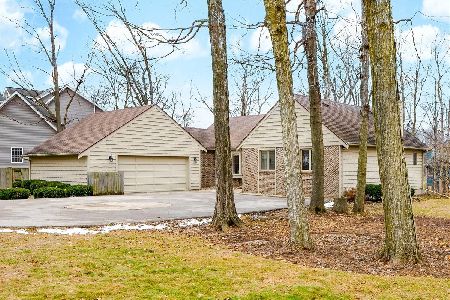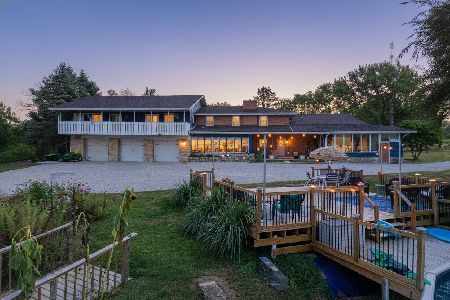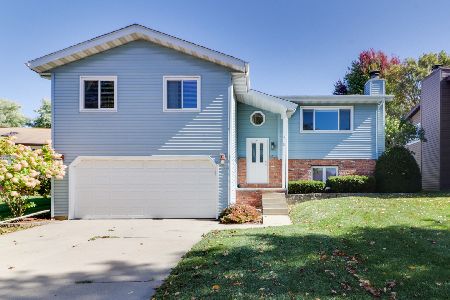3 Timberview Drive, Bloomington, Illinois 61701
$230,000
|
Sold
|
|
| Status: | Closed |
| Sqft: | 2,000 |
| Cost/Sqft: | $108 |
| Beds: | 3 |
| Baths: | 2 |
| Year Built: | 1979 |
| Property Taxes: | $4,114 |
| Days On Market: | 602 |
| Lot Size: | 0,15 |
Description
Country close to the City! Enjoy the quiet peaceful subdivision, walking trails and a private park. Very nice drive under bilevel. Many Upgrades ... concrete drive way and front steps, both bathrooms, interior freshly painted. A new front door will be installed in June 2024. Great lot on a quiet cul-de-sac fenced in yard, mature trees and landscaping. Large lower-level family room and storage area, walk out lower level. Pepperidge, Evans and NCHS west schools. Refrigerator and stove remain, all window treatments can remain. 3 bedrooms all good sized and 2 full baths, the lower level is one large family room. Annual HOA fee $270
Property Specifics
| Single Family | |
| — | |
| — | |
| 1979 | |
| — | |
| — | |
| No | |
| 0.15 |
| — | |
| Oakwoods | |
| — / Not Applicable | |
| — | |
| — | |
| — | |
| 12041833 | |
| 2117107006 |
Nearby Schools
| NAME: | DISTRICT: | DISTANCE: | |
|---|---|---|---|
|
Grade School
Pepper Ridge Elementary |
5 | — | |
|
Middle School
Evans Jr High |
5 | Not in DB | |
|
High School
Normal Community West High Schoo |
5 | Not in DB | |
Property History
| DATE: | EVENT: | PRICE: | SOURCE: |
|---|---|---|---|
| 25 Jul, 2024 | Sold | $230,000 | MRED MLS |
| 31 May, 2024 | Under contract | $215,000 | MRED MLS |
| 30 May, 2024 | Listed for sale | $215,000 | MRED MLS |
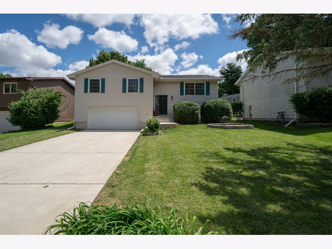
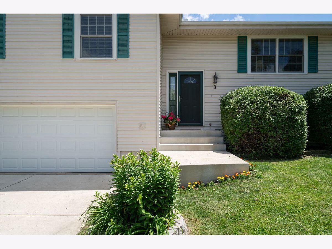
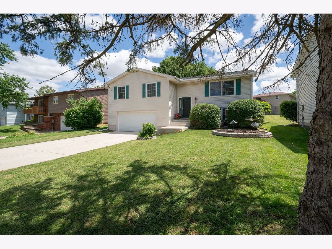
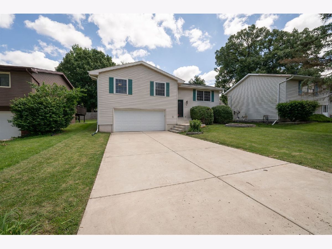
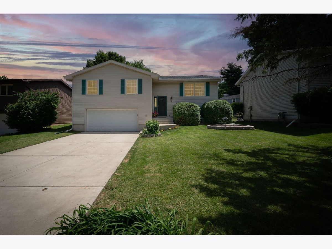
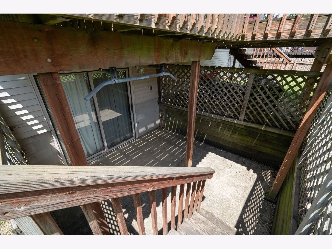
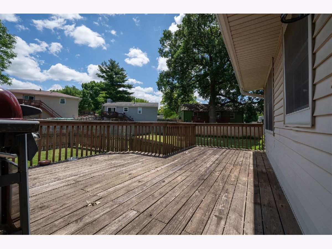
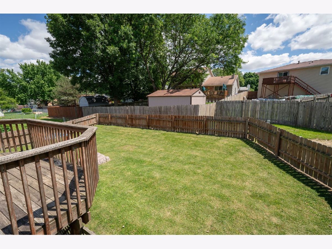
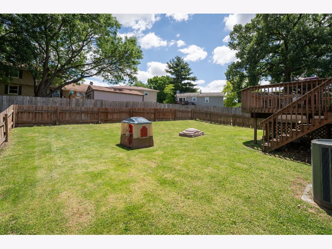
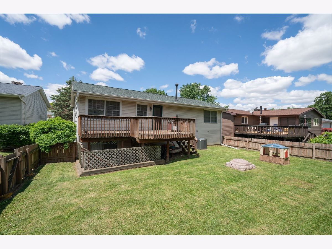
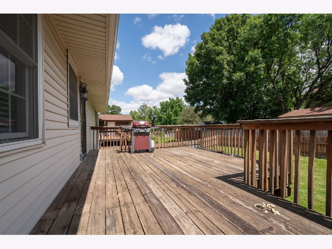
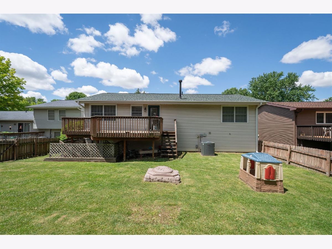
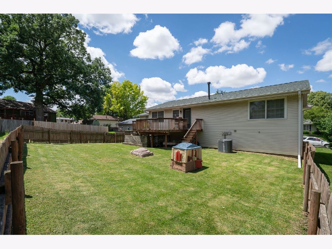
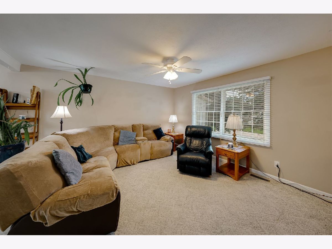
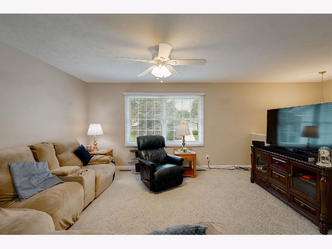
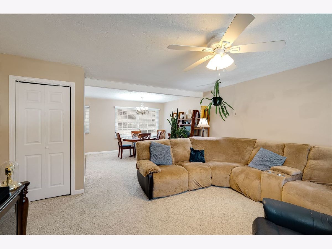
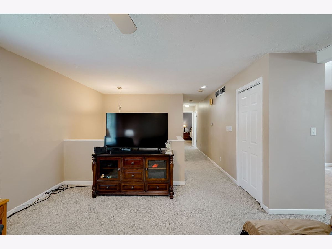
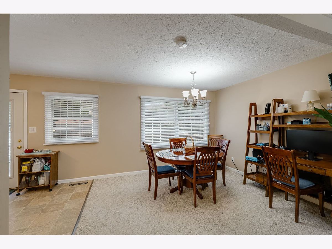
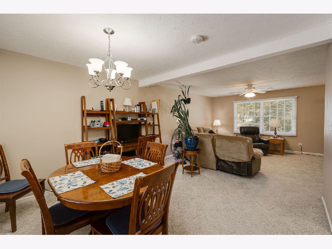
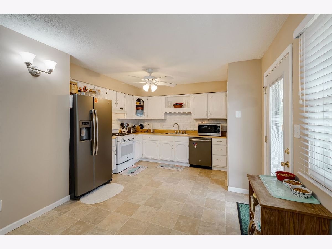
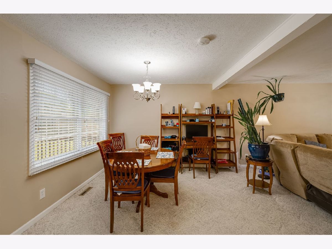
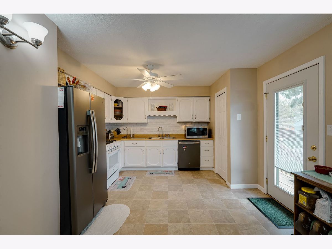
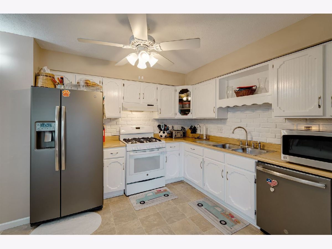
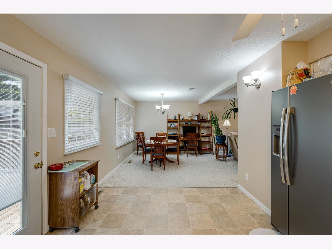
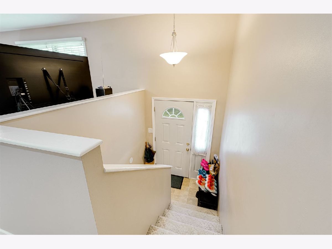
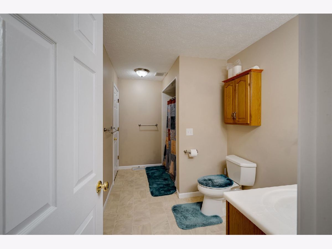
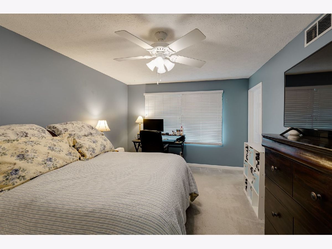
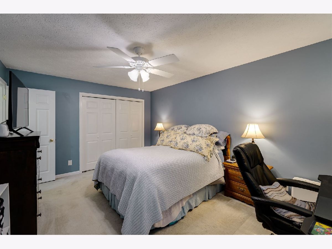
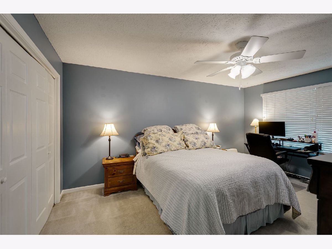
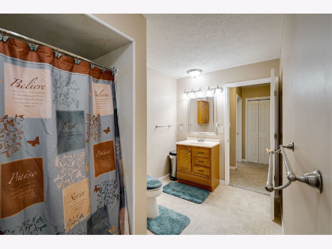
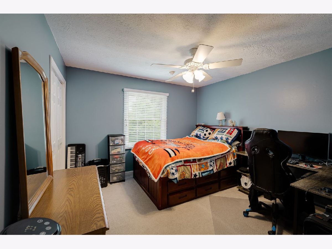
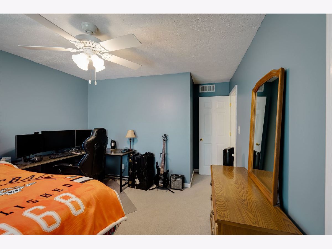
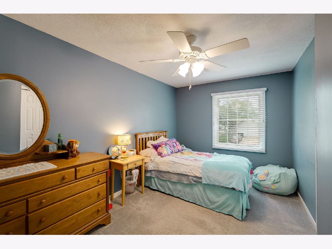
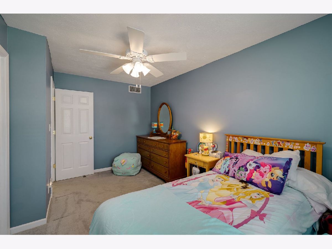
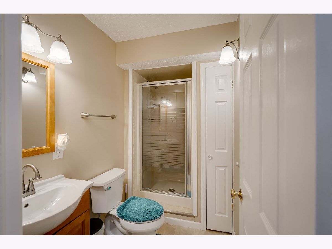
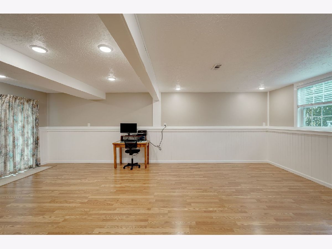
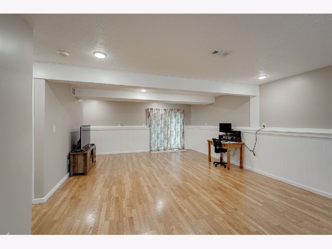
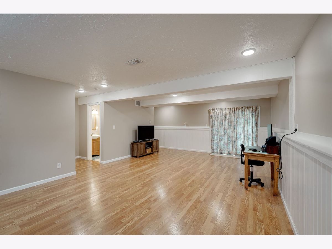
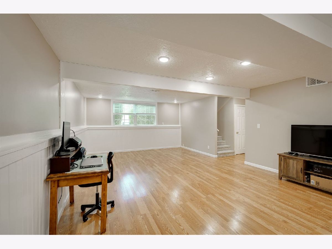
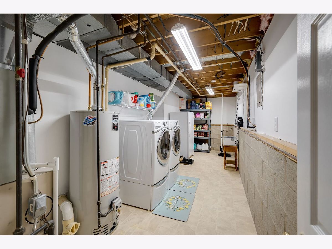
Room Specifics
Total Bedrooms: 3
Bedrooms Above Ground: 3
Bedrooms Below Ground: 0
Dimensions: —
Floor Type: —
Dimensions: —
Floor Type: —
Full Bathrooms: 2
Bathroom Amenities: —
Bathroom in Basement: —
Rooms: —
Basement Description: None
Other Specifics
| 2 | |
| — | |
| Concrete | |
| — | |
| — | |
| 60 X 110 | |
| — | |
| — | |
| — | |
| — | |
| Not in DB | |
| — | |
| — | |
| — | |
| — |
Tax History
| Year | Property Taxes |
|---|---|
| 2024 | $4,114 |
Contact Agent
Nearby Similar Homes
Nearby Sold Comparables
Contact Agent
Listing Provided By
RE/MAX Choice

