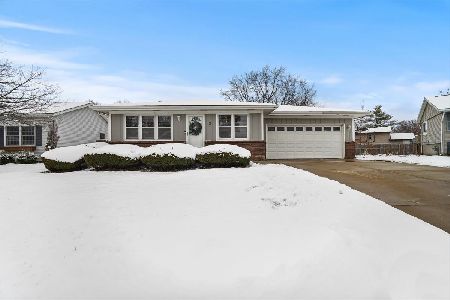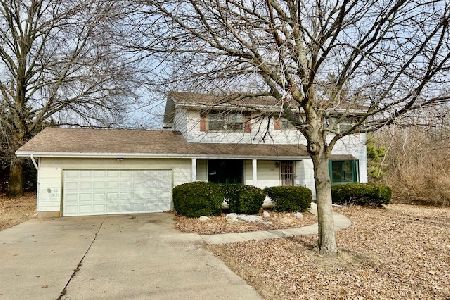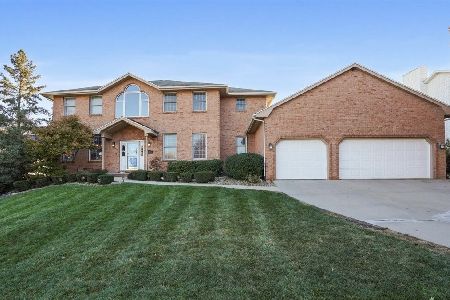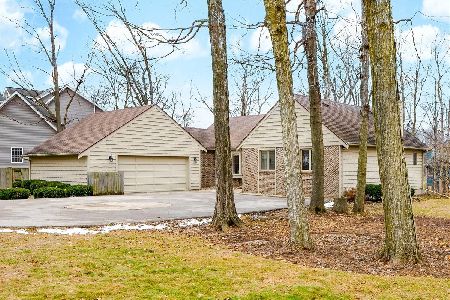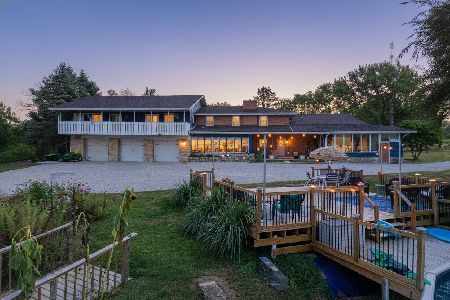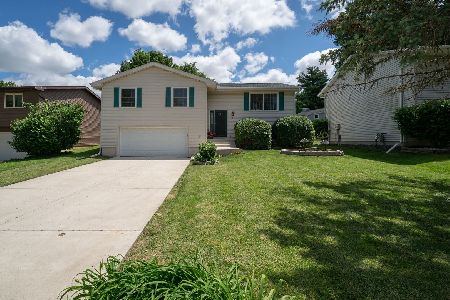5 Timber View Drive, Bloomington, Illinois 61701
$136,500
|
Sold
|
|
| Status: | Closed |
| Sqft: | 2,078 |
| Cost/Sqft: | $69 |
| Beds: | 3 |
| Baths: | 2 |
| Year Built: | 1988 |
| Property Taxes: | $3,842 |
| Days On Market: | 1926 |
| Lot Size: | 0,00 |
Description
This drive under bi-level has 3 beds, 2 full baths, a two car garage and fully fenced backyard. Living spaces on both the lower and upper level, spacious eat in kitchen and upstairs laundry! Nestled in the Oakwoods subdivision on a cul de sac, this home is close to interstate access and move in ready. Roof is less than 2 years old, High efficiency furnace, Radon Mitigation system in place.
Property Specifics
| Single Family | |
| — | |
| Bi-Level | |
| 1988 | |
| Partial | |
| — | |
| No | |
| — |
| Mc Lean | |
| Oakwoods | |
| 270 / Annual | |
| Other | |
| Public | |
| Public Sewer | |
| 10898002 | |
| 2117107004 |
Nearby Schools
| NAME: | DISTRICT: | DISTANCE: | |
|---|---|---|---|
|
Grade School
Pepper Ridge Elementary |
5 | — | |
|
Middle School
Parkside Jr High |
5 | Not in DB | |
|
High School
Normal Community West High Schoo |
5 | Not in DB | |
Property History
| DATE: | EVENT: | PRICE: | SOURCE: |
|---|---|---|---|
| 24 Nov, 2020 | Sold | $136,500 | MRED MLS |
| 20 Oct, 2020 | Under contract | $144,000 | MRED MLS |
| — | Last price change | $149,900 | MRED MLS |
| 14 Oct, 2020 | Listed for sale | $149,900 | MRED MLS |
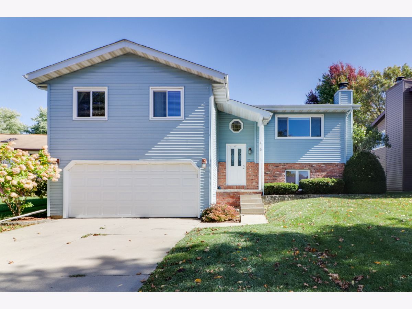
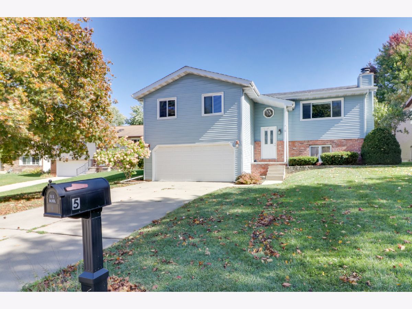
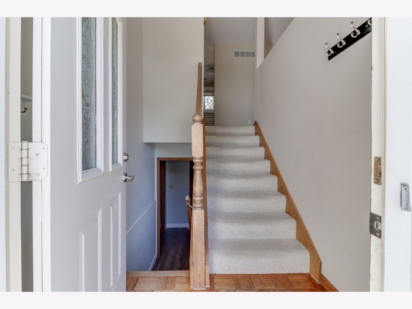
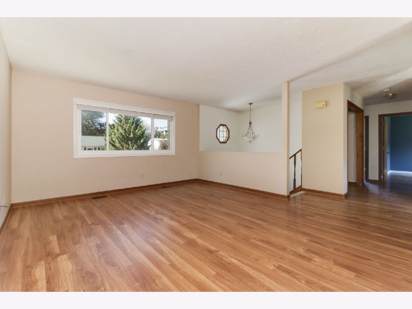
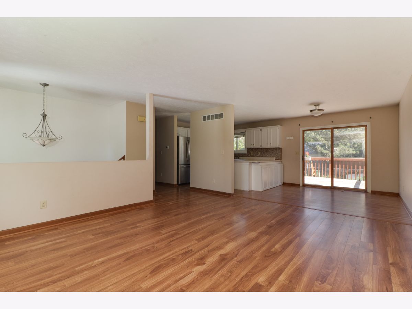
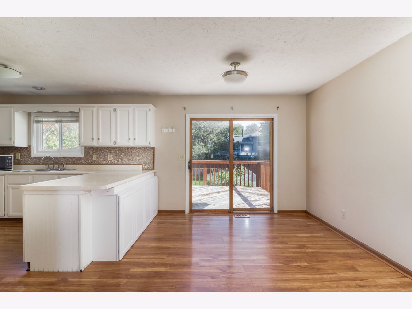
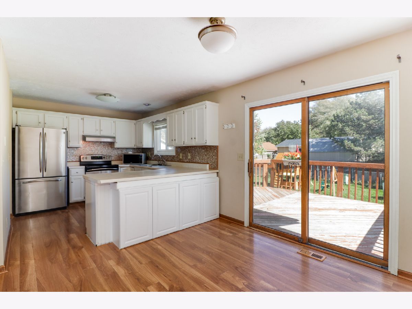
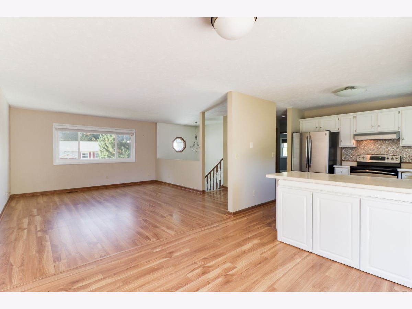
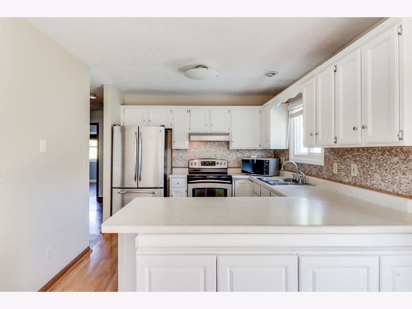

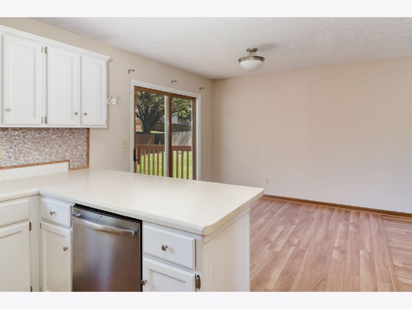
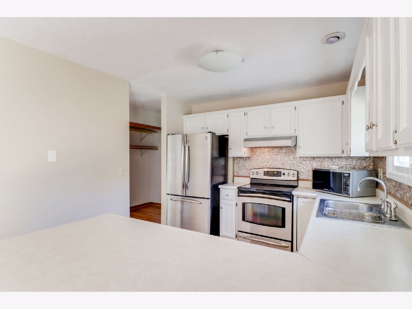
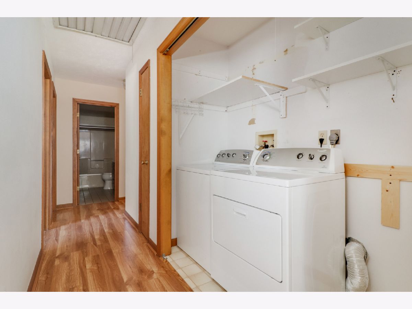
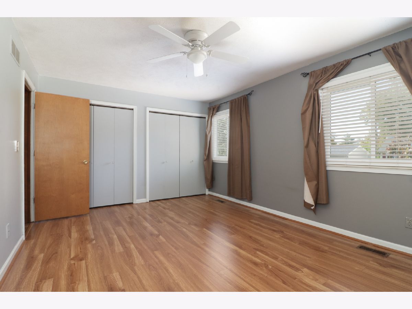

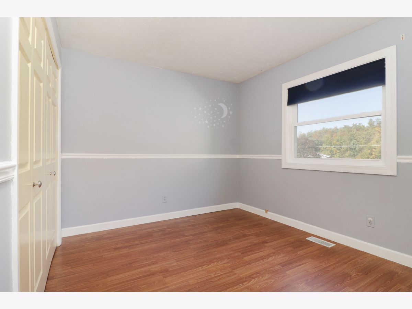

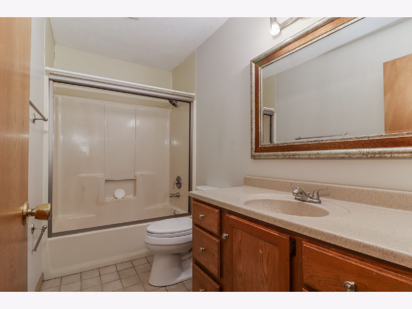
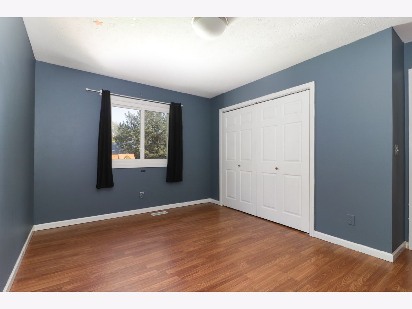
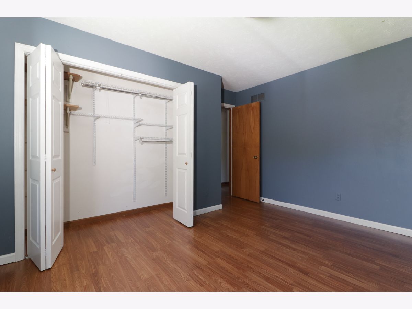

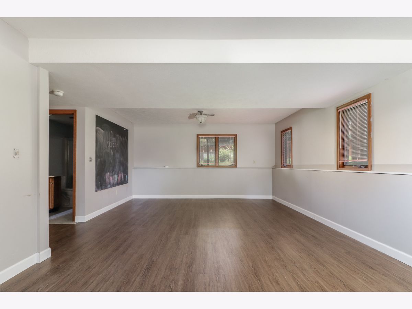
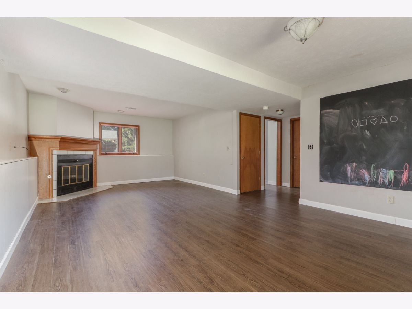
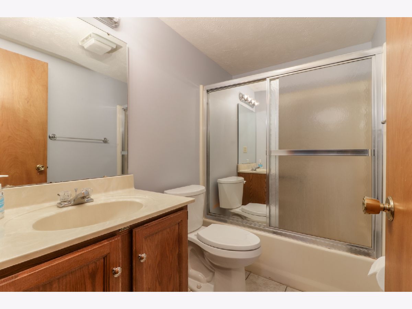
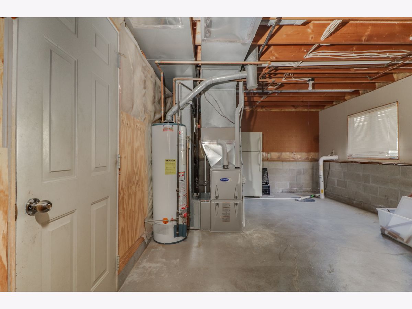
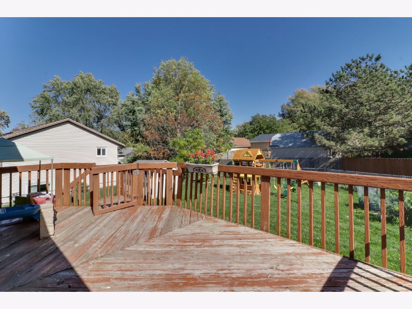
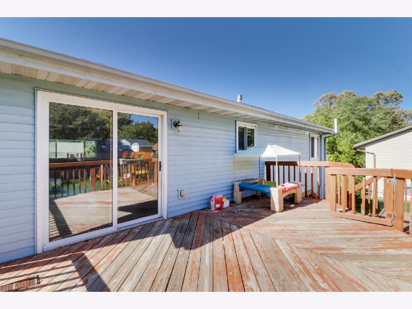

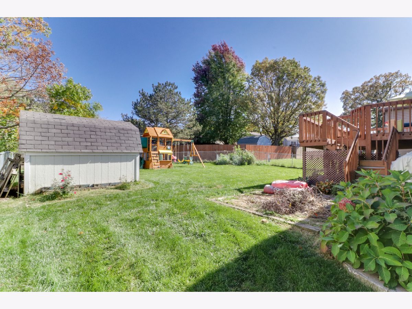
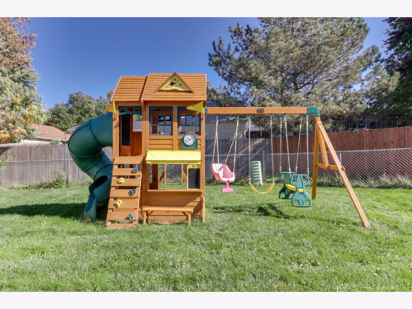

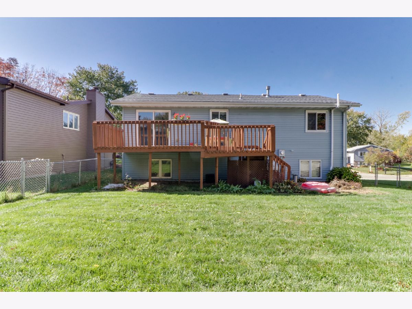
Room Specifics
Total Bedrooms: 3
Bedrooms Above Ground: 3
Bedrooms Below Ground: 0
Dimensions: —
Floor Type: Wood Laminate
Dimensions: —
Floor Type: Wood Laminate
Full Bathrooms: 2
Bathroom Amenities: —
Bathroom in Basement: 1
Rooms: No additional rooms
Basement Description: Egress Window,Partially Finished
Other Specifics
| 2 | |
| — | |
| — | |
| Patio, Deck | |
| Fenced Yard,Mature Trees | |
| 60X110 | |
| — | |
| Full | |
| First Floor Full Bath | |
| Dishwasher, Refrigerator, Range, Microwave | |
| Not in DB | |
| — | |
| — | |
| — | |
| Wood Burning, Attached Fireplace Doors/Screen |
Tax History
| Year | Property Taxes |
|---|---|
| 2020 | $3,842 |
Contact Agent
Nearby Similar Homes
Nearby Sold Comparables
Contact Agent
Listing Provided By
RE/MAX Rising

