30 Berkley Drive, Arlington Heights, Illinois 60004
$415,000
|
Sold
|
|
| Status: | Closed |
| Sqft: | 2,000 |
| Cost/Sqft: | $200 |
| Beds: | 4 |
| Baths: | 3 |
| Year Built: | 1969 |
| Property Taxes: | $7,443 |
| Days On Market: | 1431 |
| Lot Size: | 0,20 |
Description
Amazing opportunity now available to you in the highly sought after, Berkley Square subdivision with this EXPANDED 4 Bed / 2.5 Bath Split Level home!! Loving and very attentive original owner has cared and meticulously maintained this fantastic home since having it built... and it shows!! This large, yet cozy home welcomes you immediately upon entering with large foyer adjoining the relaxing front living room complete with stone fireplace and bay window for an abundance of natural light which leads to the dining room with hardwood floors boasting elegant inlaid accent detail. The most impressive space, however, will be noted as you make your way back to the kitchen where you will be greeted by an open concept looking out to the HUGE addition which has created an abundance of space for relaxing & entertaining! The addition has a wonderful architectural appeal with high vaulted ceilings, recessed lighting, skylights, tons of windows, and elegant built-in cabinetry dressing this space to impress!! Heading down to the lower level you will find a half bathroom as well as a gigantic family room space which can easily accommodate a huge entertaining space, or even be functionally divided into 2 separate areas which still feel large. The upper level is highlighted by a total of 4 bedrooms and 2 full bathrooms throughout which runs Hardwood Parquet flooring. Both bathrooms have been updated with tasteful vanities and tile making this home truly move in ready!! Come check out this fantastic property in a prime location and find your new place to call home!
Property Specifics
| Single Family | |
| — | |
| — | |
| 1969 | |
| — | |
| — | |
| No | |
| 0.2 |
| Cook | |
| — | |
| — / Not Applicable | |
| — | |
| — | |
| — | |
| 11327283 | |
| 03083100110000 |
Nearby Schools
| NAME: | DISTRICT: | DISTANCE: | |
|---|---|---|---|
|
Grade School
Edgar A Poe Elementary School |
21 | — | |
|
Middle School
Cooper Middle School |
21 | Not in DB | |
|
High School
Buffalo Grove High School |
214 | Not in DB | |
Property History
| DATE: | EVENT: | PRICE: | SOURCE: |
|---|---|---|---|
| 13 Apr, 2022 | Sold | $415,000 | MRED MLS |
| 21 Feb, 2022 | Under contract | $400,000 | MRED MLS |
| 17 Feb, 2022 | Listed for sale | $400,000 | MRED MLS |
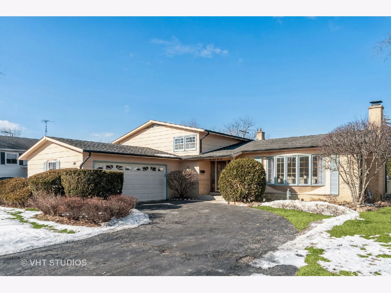
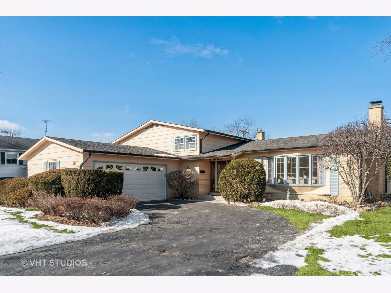
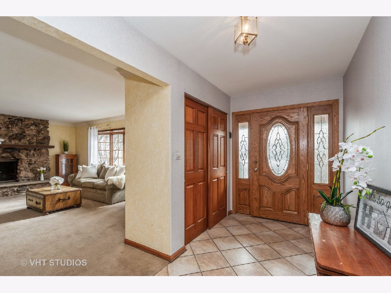
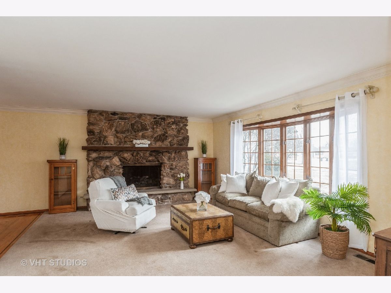
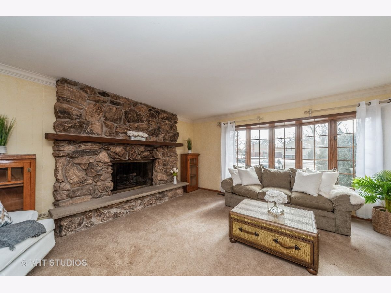
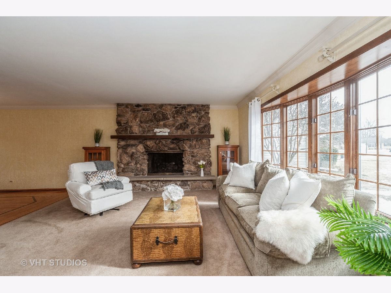
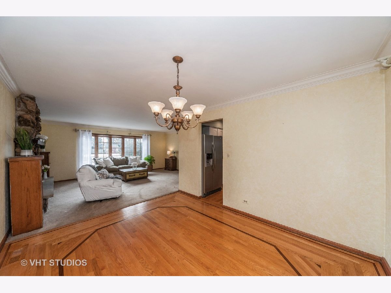
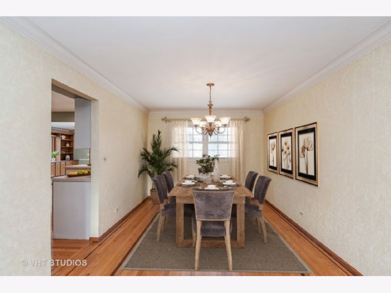
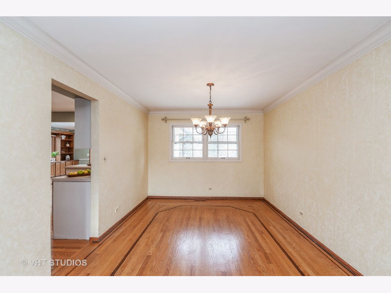
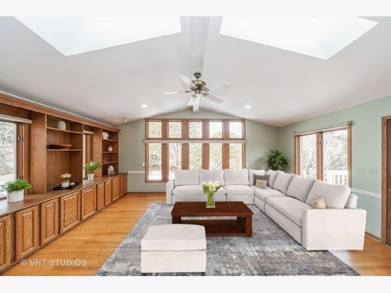
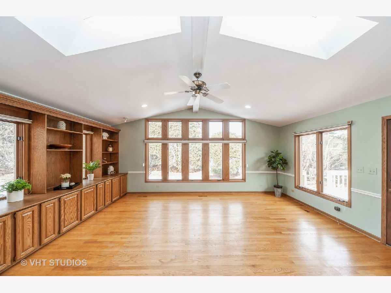
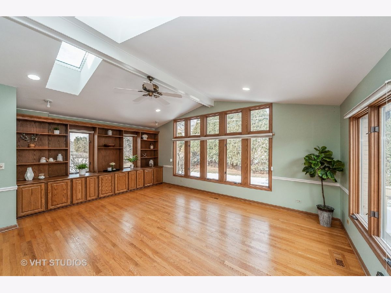
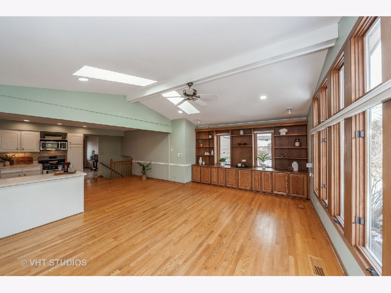
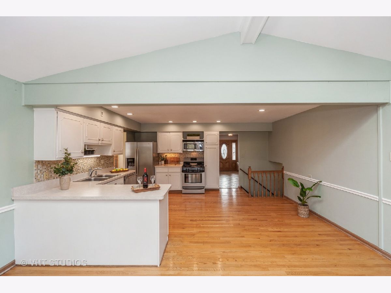
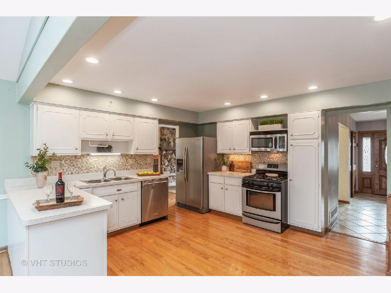
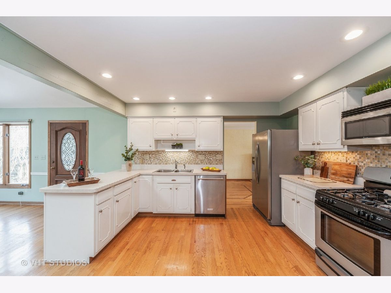
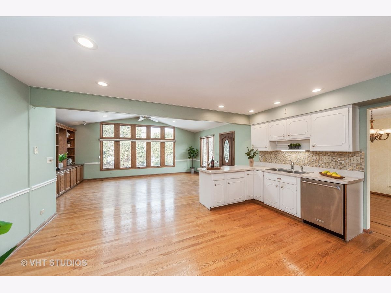
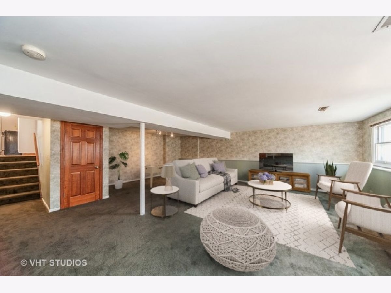
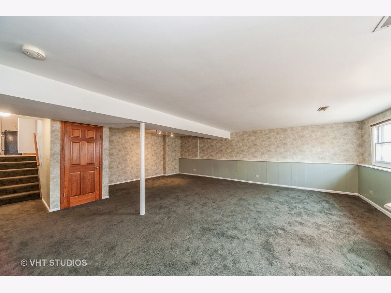
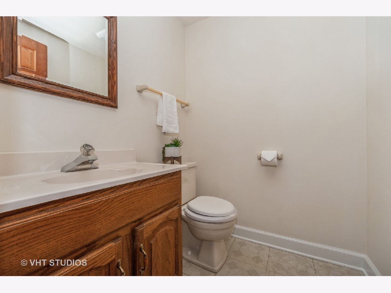
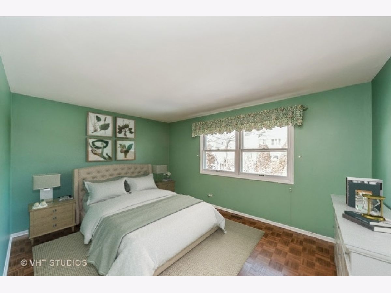
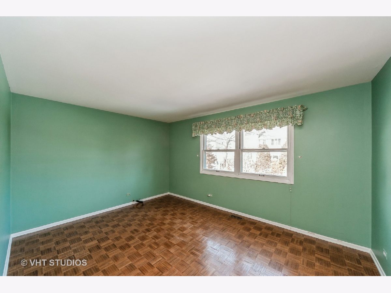
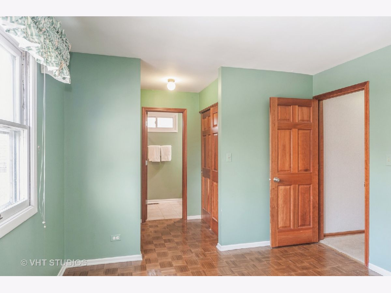
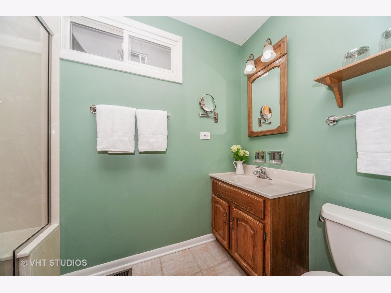
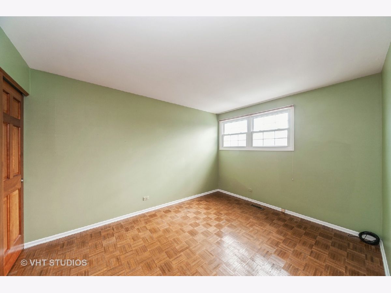
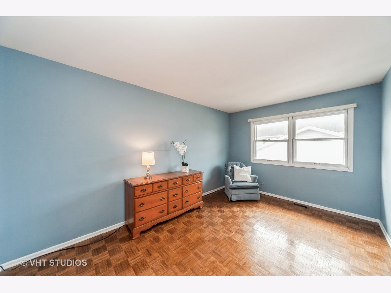
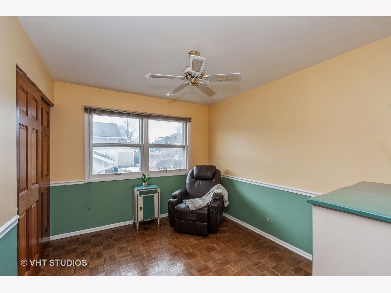
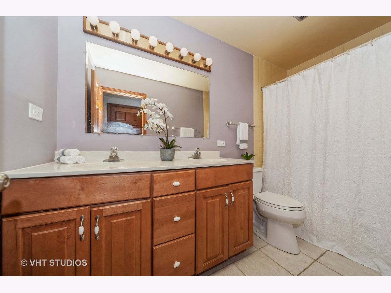
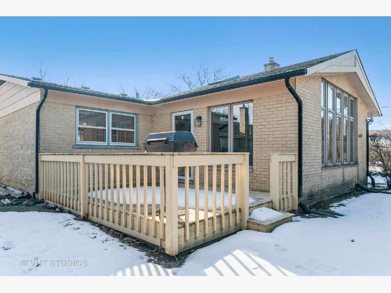
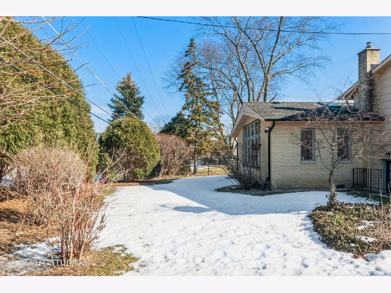
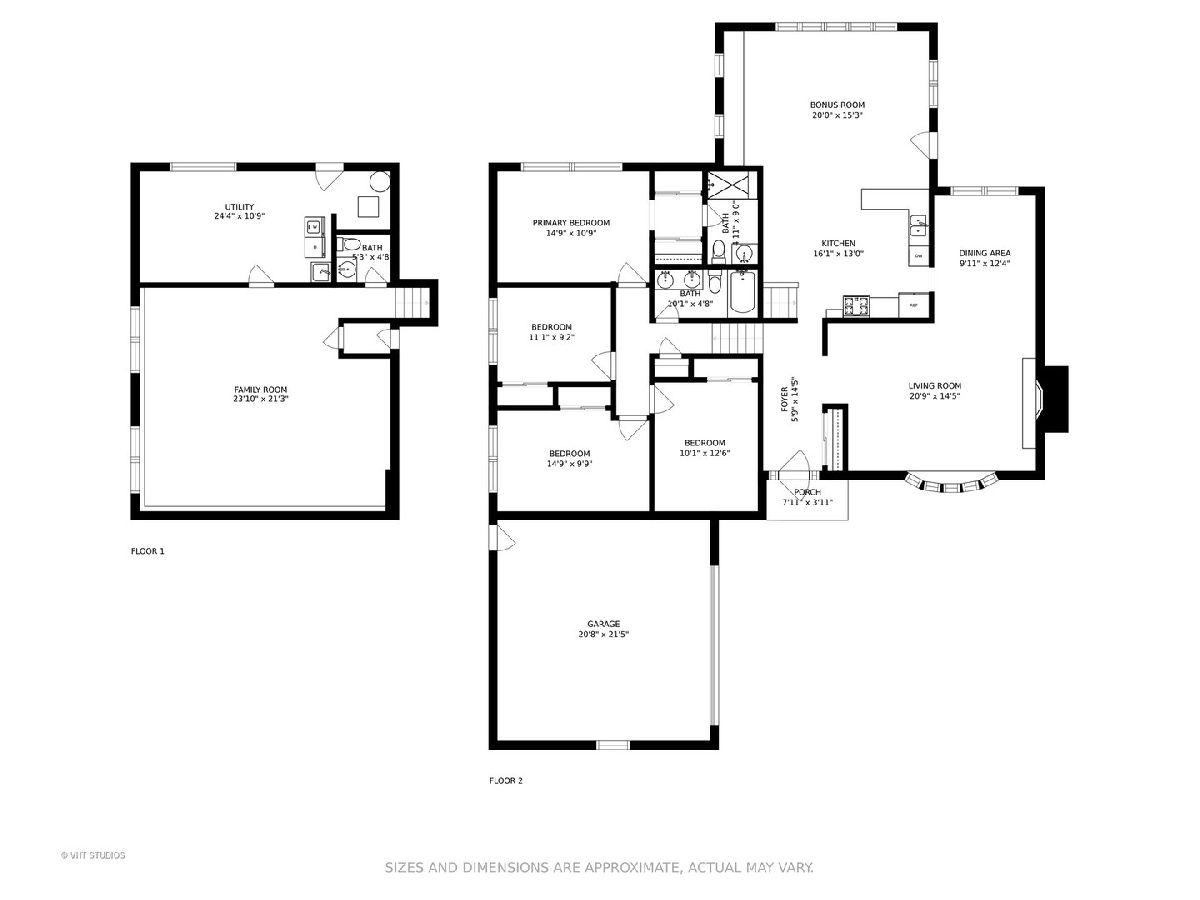
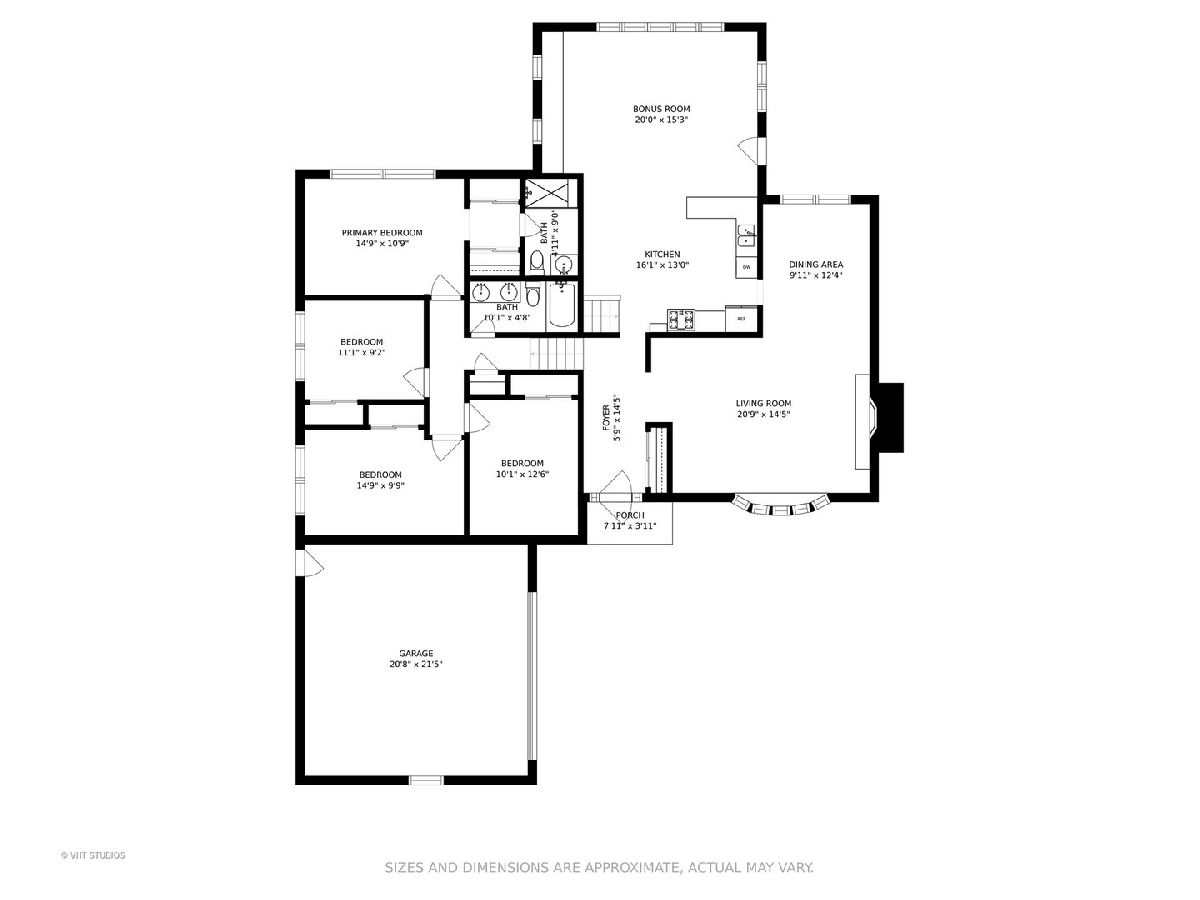
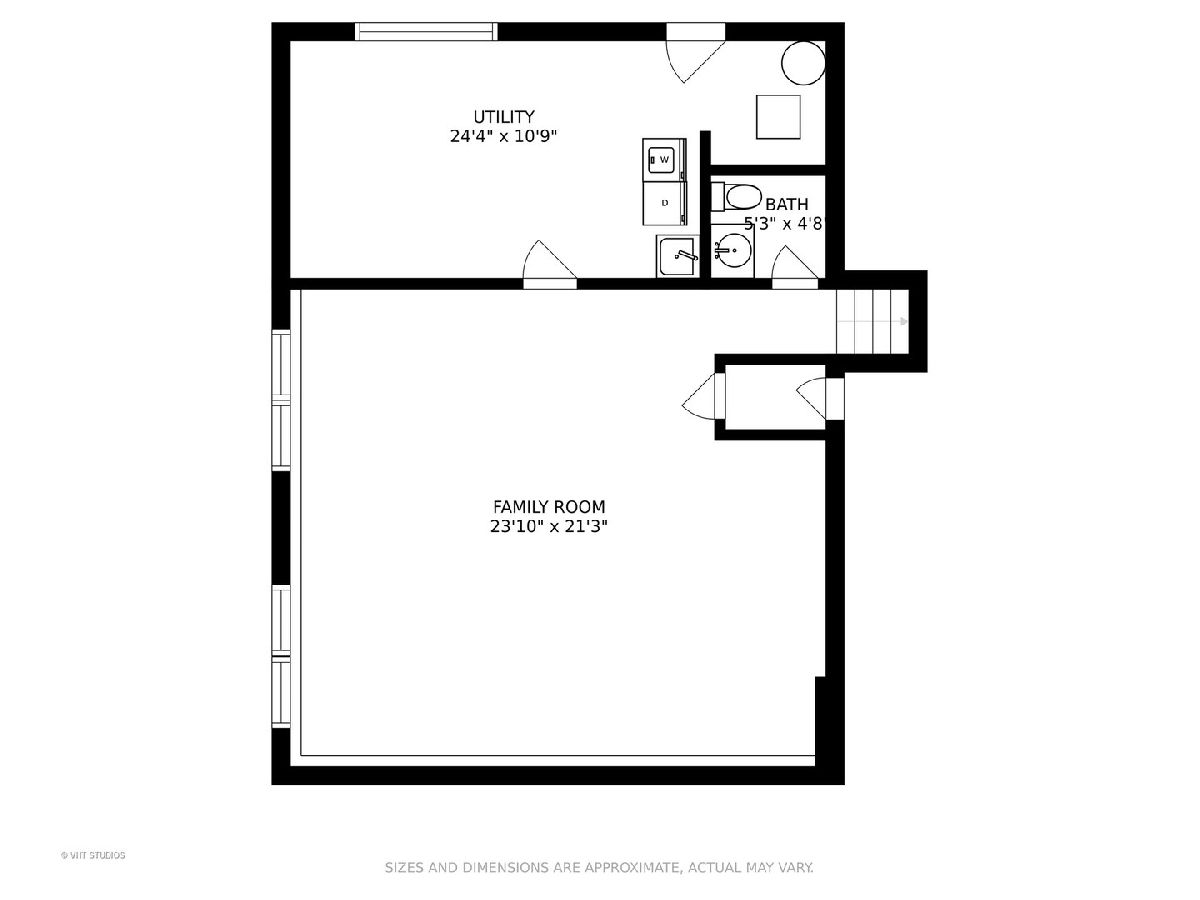
Room Specifics
Total Bedrooms: 4
Bedrooms Above Ground: 4
Bedrooms Below Ground: 0
Dimensions: —
Floor Type: —
Dimensions: —
Floor Type: —
Dimensions: —
Floor Type: —
Full Bathrooms: 3
Bathroom Amenities: —
Bathroom in Basement: 0
Rooms: —
Basement Description: Crawl
Other Specifics
| 2 | |
| — | |
| — | |
| — | |
| — | |
| 66X125X70X130 | |
| — | |
| — | |
| — | |
| — | |
| Not in DB | |
| — | |
| — | |
| — | |
| — |
Tax History
| Year | Property Taxes |
|---|---|
| 2022 | $7,443 |
Contact Agent
Nearby Similar Homes
Nearby Sold Comparables
Contact Agent
Listing Provided By
Baird & Warner






