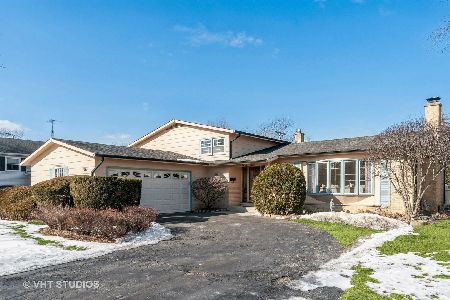11 Brittany Drive, Arlington Heights, Illinois 60004
$368,000
|
Sold
|
|
| Status: | Closed |
| Sqft: | 2,586 |
| Cost/Sqft: | $147 |
| Beds: | 4 |
| Baths: | 3 |
| Year Built: | 1987 |
| Property Taxes: | $10,323 |
| Days On Market: | 2940 |
| Lot Size: | 0,22 |
Description
Fabulous 4 bedroom, 3 bath custom home! Open layout with gas fireplace between living room and dining room* Cheerful kitchen with dining area stepping out to deck; cozy family room; master bedroom w/walk-in closet* 1st floor Laundry room* Perfect in-law suite with master bedroom, walk-in closet, full bath & kitchen (no stairs to in-law level from back entrance) *Hardwood floors, custom window treatment and ceiling fans* 2 blocks to grade school & park with tennis courts* Professionally landscaped yard w/beautiful trees, gardens & peaceful water fountain* Partially fenced yard; concrete driveway* So much newer: roof, gutters, soffits, facia- 2007; vinyl siding, windows, sliding glass door, deck - 2008; concrete driveway & steps - 2009; furnace and a/c - 2010; hardwood floors - 2012; garage door - 2015* Award winning park district and library! Must see!
Property Specifics
| Single Family | |
| — | |
| Bi-Level | |
| 1987 | |
| Walkout | |
| CUSTOM | |
| No | |
| 0.22 |
| Cook | |
| — | |
| 0 / Not Applicable | |
| None | |
| Lake Michigan | |
| Public Sewer | |
| 09823683 | |
| 03083080130000 |
Nearby Schools
| NAME: | DISTRICT: | DISTANCE: | |
|---|---|---|---|
|
Grade School
Edgar A Poe Elementary School |
21 | — | |
|
Middle School
Cooper Middle School |
21 | Not in DB | |
|
High School
Buffalo Grove High School |
214 | Not in DB | |
Property History
| DATE: | EVENT: | PRICE: | SOURCE: |
|---|---|---|---|
| 16 Apr, 2018 | Sold | $368,000 | MRED MLS |
| 6 Mar, 2018 | Under contract | $379,900 | MRED MLS |
| — | Last price change | $389,900 | MRED MLS |
| 1 Jan, 2018 | Listed for sale | $399,900 | MRED MLS |
Room Specifics
Total Bedrooms: 4
Bedrooms Above Ground: 4
Bedrooms Below Ground: 0
Dimensions: —
Floor Type: Carpet
Dimensions: —
Floor Type: Carpet
Dimensions: —
Floor Type: Carpet
Full Bathrooms: 3
Bathroom Amenities: —
Bathroom in Basement: 1
Rooms: Kitchen,Eating Area,Recreation Room
Basement Description: Finished,Exterior Access
Other Specifics
| 2 | |
| Concrete Perimeter | |
| Concrete | |
| Deck, Patio, Storms/Screens | |
| — | |
| 76X126.97 | |
| — | |
| Full | |
| Hardwood Floors, First Floor Bedroom, In-Law Arrangement, First Floor Laundry, First Floor Full Bath | |
| Range, Microwave, Dishwasher, Refrigerator, Washer, Dryer | |
| Not in DB | |
| Park, Curbs, Sidewalks, Street Lights, Street Paved | |
| — | |
| — | |
| Gas Log, Gas Starter |
Tax History
| Year | Property Taxes |
|---|---|
| 2018 | $10,323 |
Contact Agent
Nearby Similar Homes
Nearby Sold Comparables
Contact Agent
Listing Provided By
Homesmart Connect LLC







