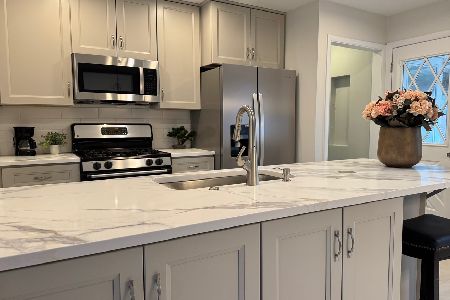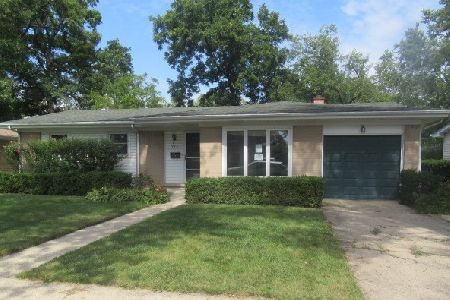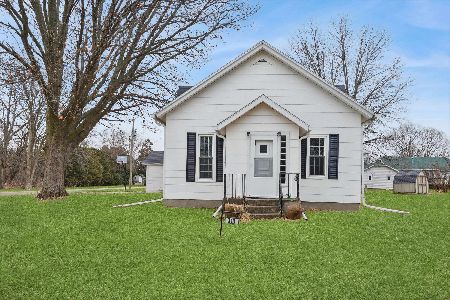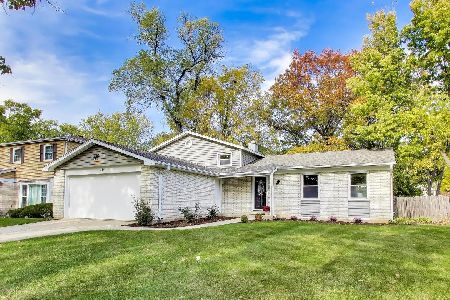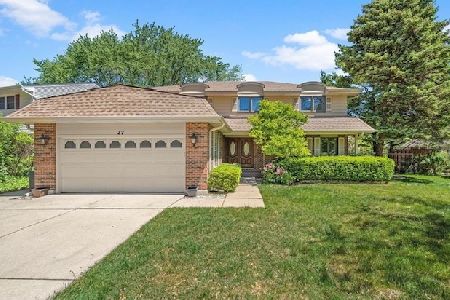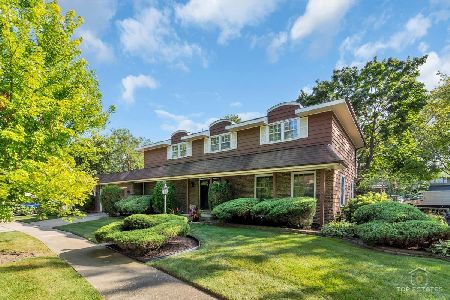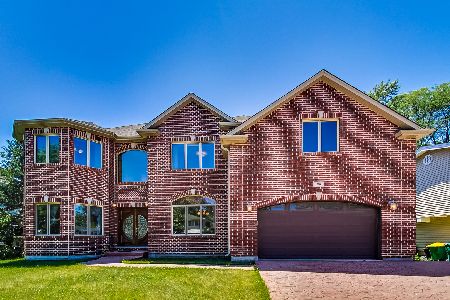30 Berkshire Drive, Wheeling, Illinois 60090
$350,000
|
Sold
|
|
| Status: | Closed |
| Sqft: | 1,287 |
| Cost/Sqft: | $268 |
| Beds: | 3 |
| Baths: | 3 |
| Year Built: | 1971 |
| Property Taxes: | $5,140 |
| Days On Market: | 1381 |
| Lot Size: | 0,00 |
Description
Check out this beautifully maintained Raised Ranch in a great Wheeling location! Within Eugene Field elementary (District 21) / Buffalo Grove High School (District 214). This home features 3 beds/ 2.5 baths. New carpet and paint throughout, recently updated half bathroom. New smart thermostat. Enjoy a wood-burning fireplace on the lower level that walks out to a huge fenced-in backyard with a patio, deck, and shed. Attached 2.5 car heated garage with an epoxy finish provides tons of additional storage space. Near schools, parks, shopping, restaurants, and the expressway. This is an Estate Sale, home being sold AS-IS.
Property Specifics
| Single Family | |
| — | |
| — | |
| 1971 | |
| — | |
| RAISED RANCH | |
| No | |
| — |
| Cook | |
| — | |
| — / Not Applicable | |
| — | |
| — | |
| — | |
| 11373592 | |
| 03044040250000 |
Nearby Schools
| NAME: | DISTRICT: | DISTANCE: | |
|---|---|---|---|
|
Grade School
Eugene Field Elementary School |
21 | — | |
|
Middle School
Jack London Middle School |
21 | Not in DB | |
|
High School
Buffalo Grove High School |
214 | Not in DB | |
Property History
| DATE: | EVENT: | PRICE: | SOURCE: |
|---|---|---|---|
| 27 May, 2022 | Sold | $350,000 | MRED MLS |
| 15 Apr, 2022 | Under contract | $345,000 | MRED MLS |
| 13 Apr, 2022 | Listed for sale | $345,000 | MRED MLS |
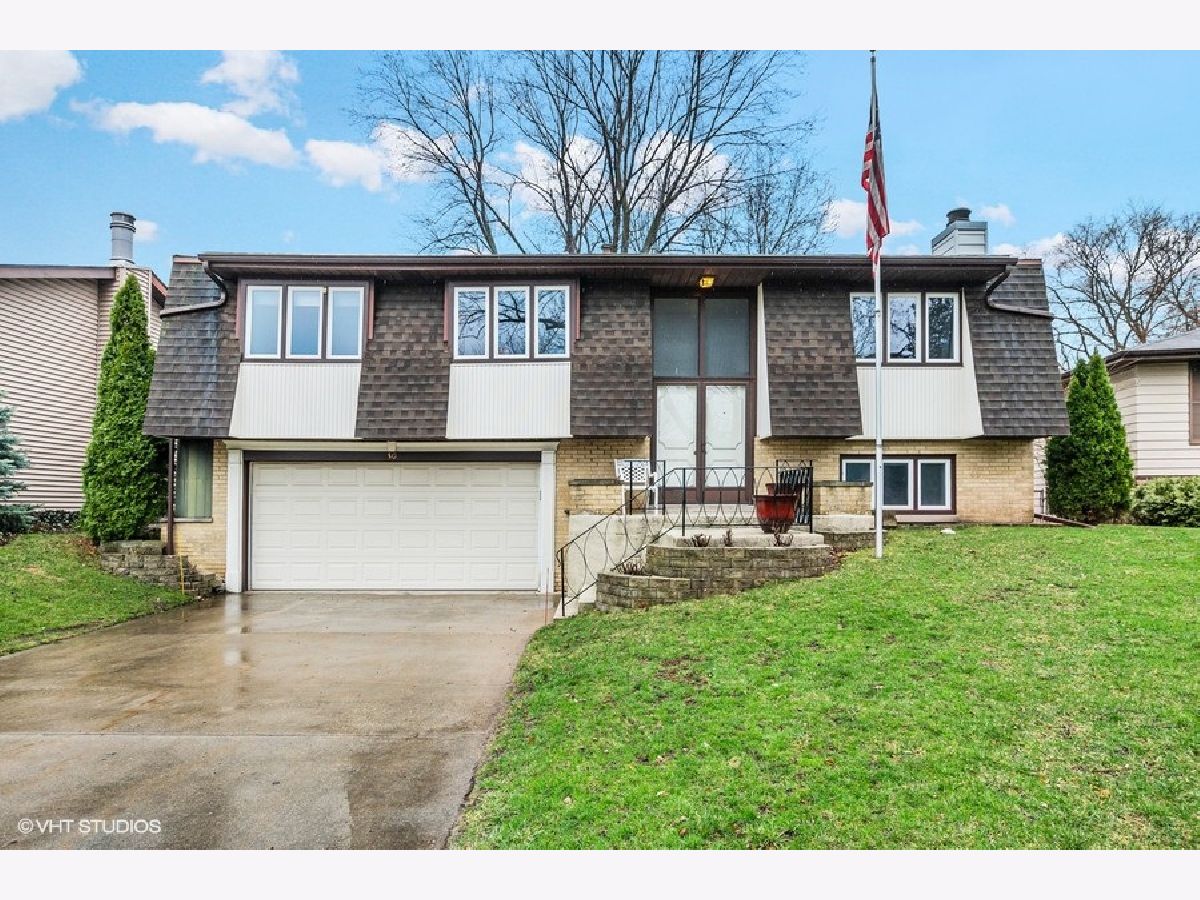















Room Specifics
Total Bedrooms: 3
Bedrooms Above Ground: 3
Bedrooms Below Ground: 0
Dimensions: —
Floor Type: —
Dimensions: —
Floor Type: —
Full Bathrooms: 3
Bathroom Amenities: —
Bathroom in Basement: 1
Rooms: —
Basement Description: Finished
Other Specifics
| 2.5 | |
| — | |
| Concrete | |
| — | |
| — | |
| 60 X 170 | |
| — | |
| — | |
| — | |
| — | |
| Not in DB | |
| — | |
| — | |
| — | |
| — |
Tax History
| Year | Property Taxes |
|---|---|
| 2022 | $5,140 |
Contact Agent
Nearby Similar Homes
Nearby Sold Comparables
Contact Agent
Listing Provided By
Greystone Realty



