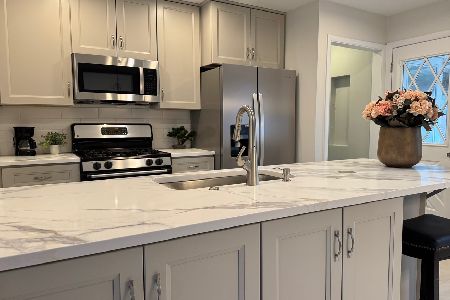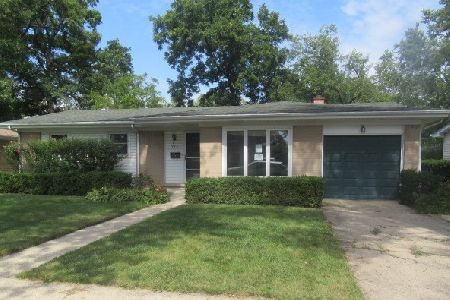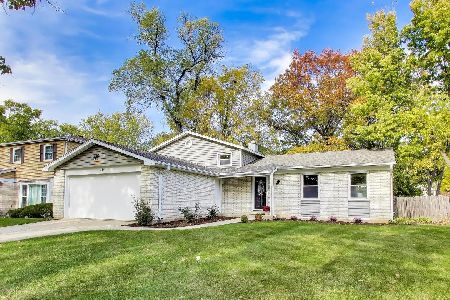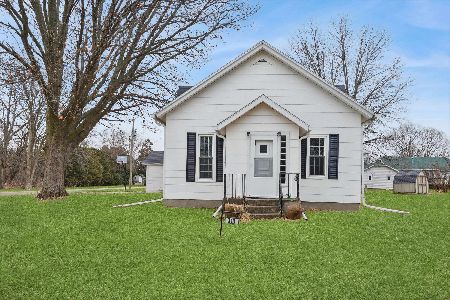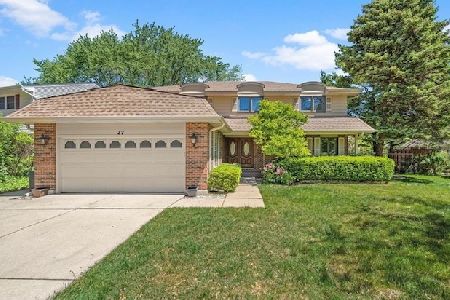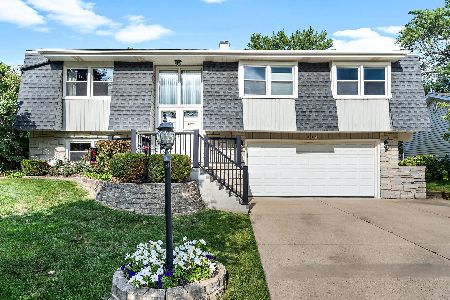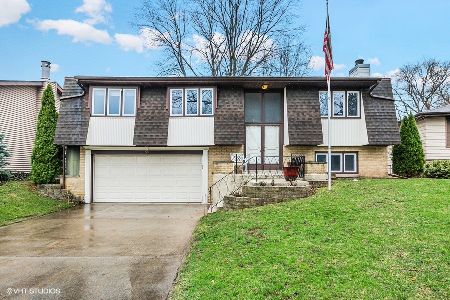110 Mockingbird Lane, Wheeling, Illinois 60090
$585,000
|
Sold
|
|
| Status: | Closed |
| Sqft: | 3,331 |
| Cost/Sqft: | $173 |
| Beds: | 5 |
| Baths: | 4 |
| Year Built: | 2007 |
| Property Taxes: | $11,365 |
| Days On Market: | 1301 |
| Lot Size: | 0,00 |
Description
Multiple Offers Received - Highest & Best Due By Monday, July 18th, 2022 - Move right into this CUSTOM BUILT, OPEN FLOOR PLAN, Luxurious home featuring, gleaming hardwood red oak floors throughout (w/a mahogany inset in each room on the first floor with 6 inch baseboards), grand double door entry into the dramatic two-story foyer, formal living & dining rooms, 1st floor laundry room w/ a utility sink and storage, Eat-in kitchen with all high-end SS appliances that include a double drawer dishwasher, Cherry wood 42 inch cabinets that are soft-close cabinets, slide out shelves & drawers, pull-out trash, granite counters & an oversized island. The HUGE family room has a gas fireplace that leads to the OVERSIZED deck and the gorgeous SUNROOM that you can enjoy all year round. The 5th bedroom is on the FIRST floor. Upstairs you will find 2 En-Suites which include a Whirlpool tub, a STEAM shower, dual vanity sinks, bidet, HEATED towel rack, Walk-in Closets, and another Fireplace in the Primary bedroom. Dual AC & Furnace for temperature control. One of the bedrooms upstairs even has its private balcony. The basement has a rough in for an additional bathroom, it has already been framed and ready for drywall. 400 sq. ft. over garage can be converted for additional room with window. 6-car stamped concrete driveway. Brand New Roof just completed in June 2022. This house has been meticulously maintained and cared for by the original owner and is now ready to have you call it "HOME".
Property Specifics
| Single Family | |
| — | |
| — | |
| 2007 | |
| — | |
| — | |
| No | |
| — |
| Cook | |
| — | |
| 0 / Not Applicable | |
| — | |
| — | |
| — | |
| 11451972 | |
| 03044050180000 |
Nearby Schools
| NAME: | DISTRICT: | DISTANCE: | |
|---|---|---|---|
|
High School
Buffalo Grove High School |
214 | Not in DB | |
Property History
| DATE: | EVENT: | PRICE: | SOURCE: |
|---|---|---|---|
| 12 Aug, 2022 | Sold | $585,000 | MRED MLS |
| 18 Jul, 2022 | Under contract | $575,000 | MRED MLS |
| 1 Jul, 2022 | Listed for sale | $575,000 | MRED MLS |
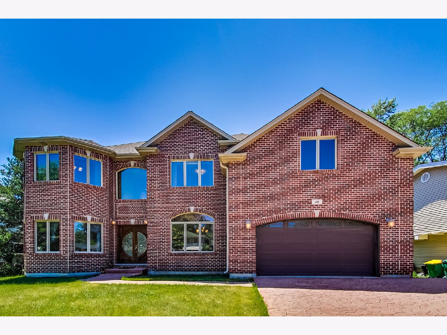
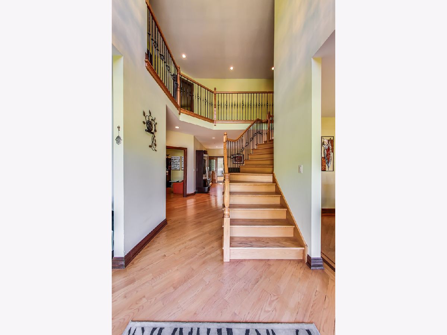
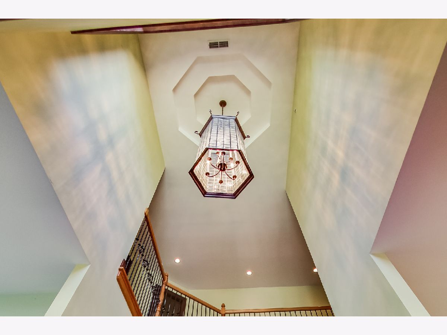
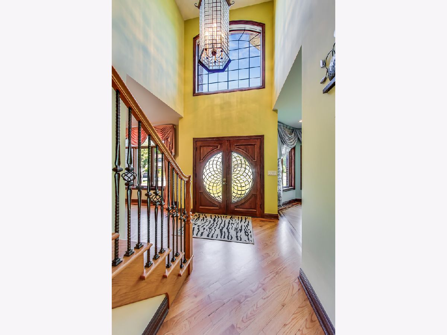
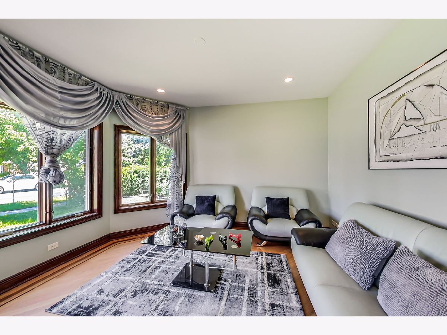
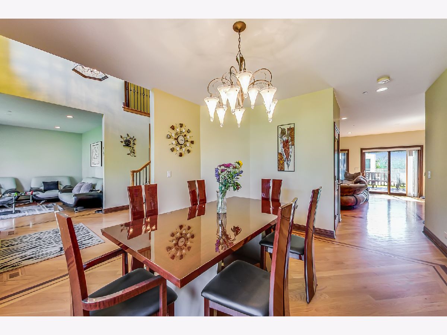
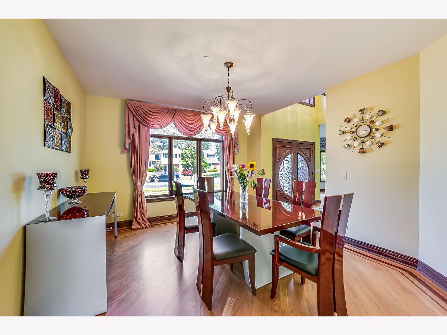
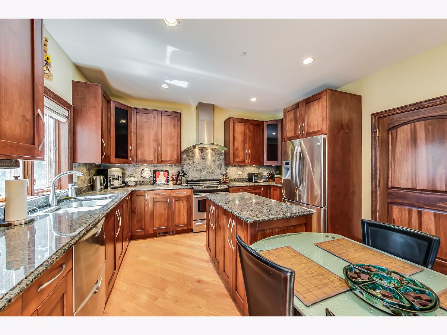
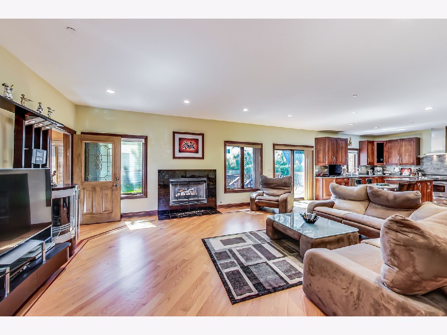
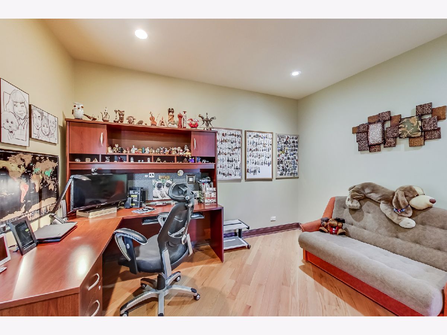
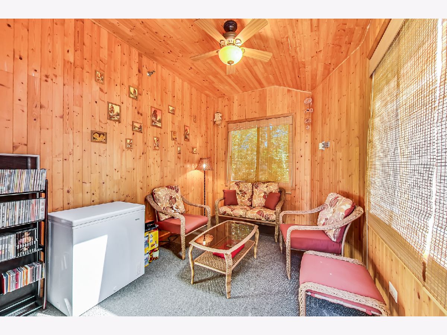
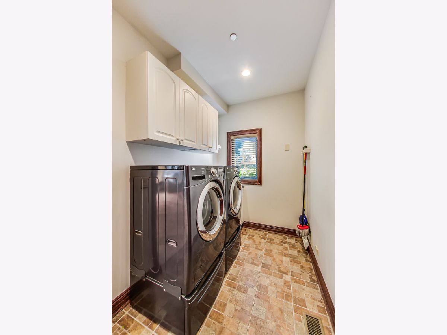
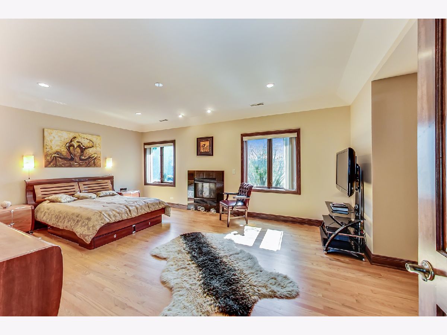
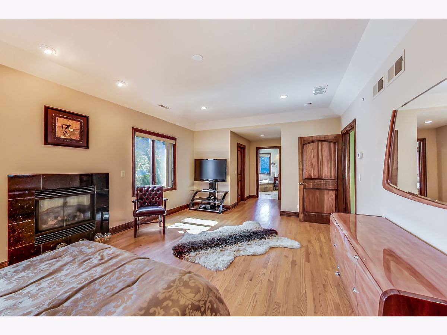
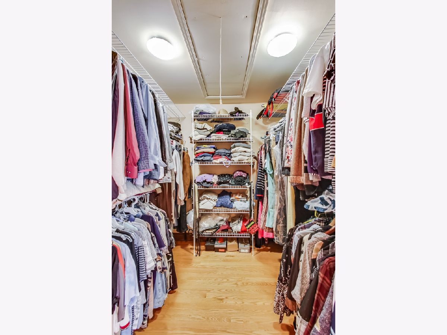
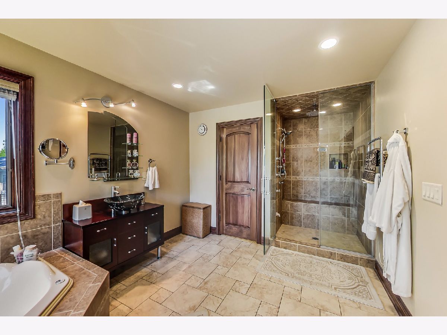
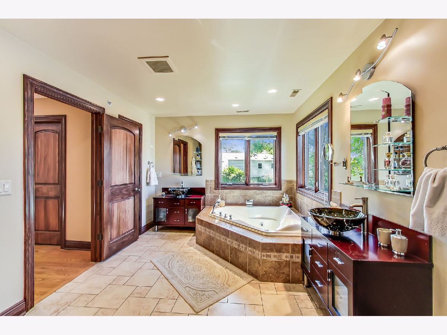
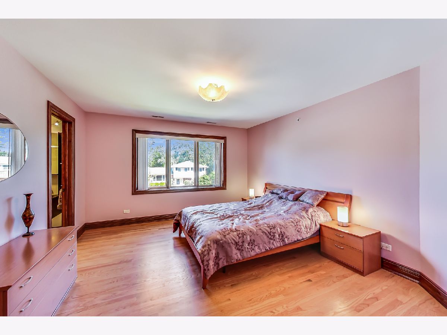
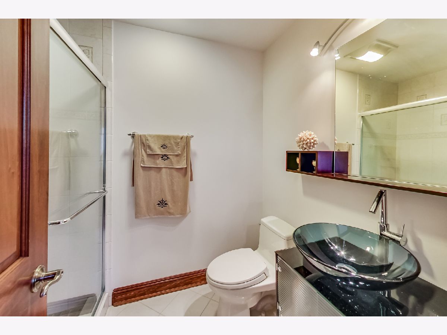
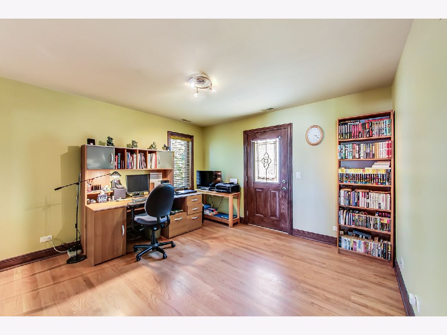
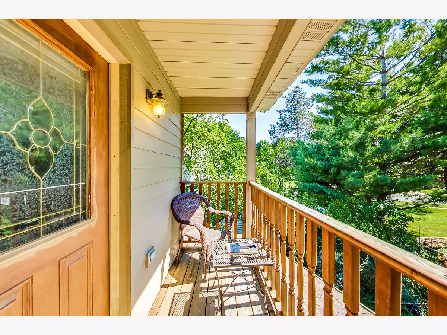
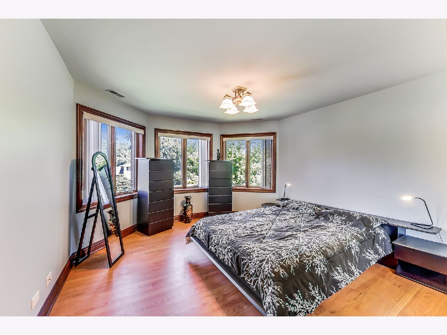
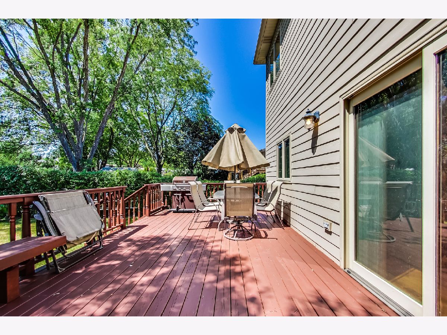
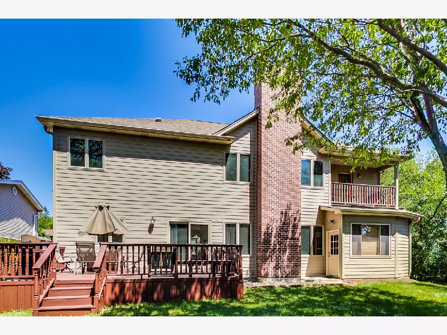
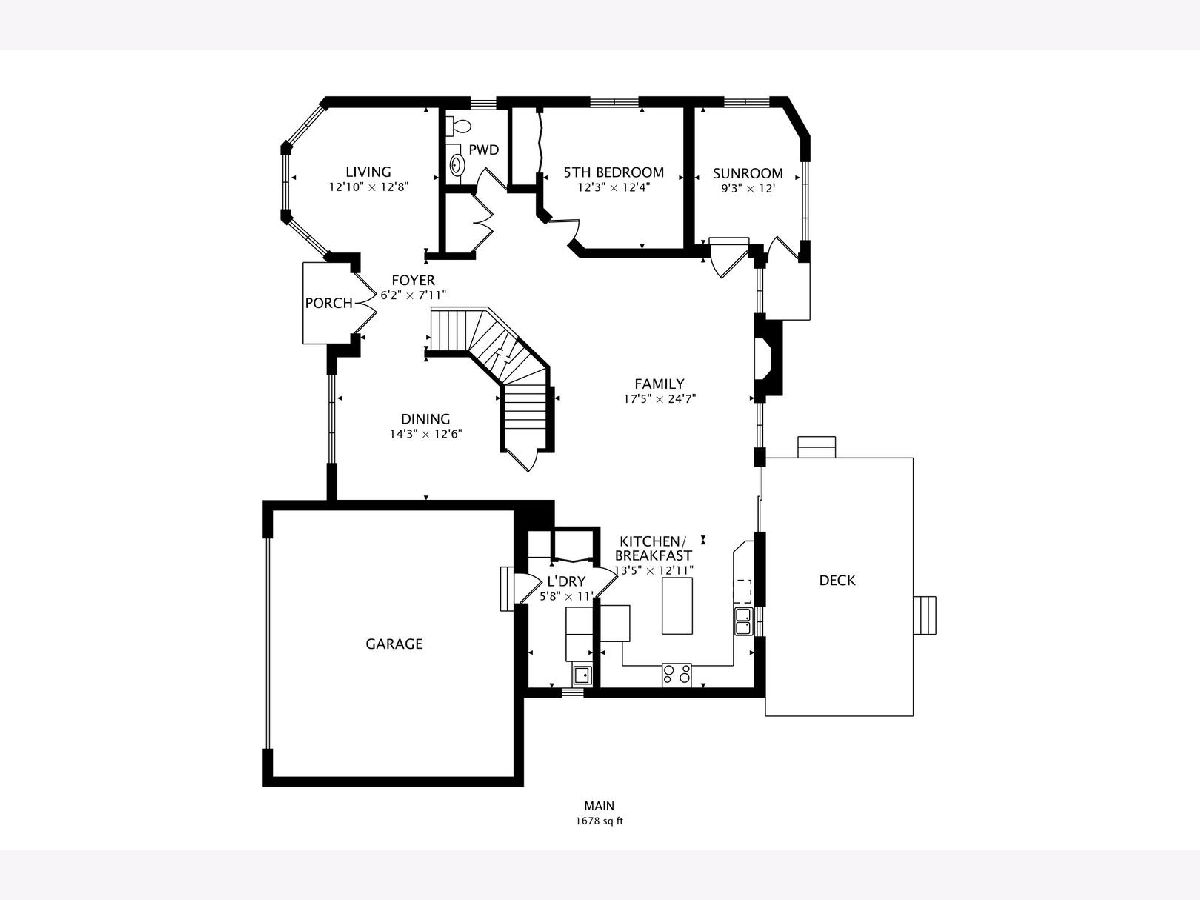
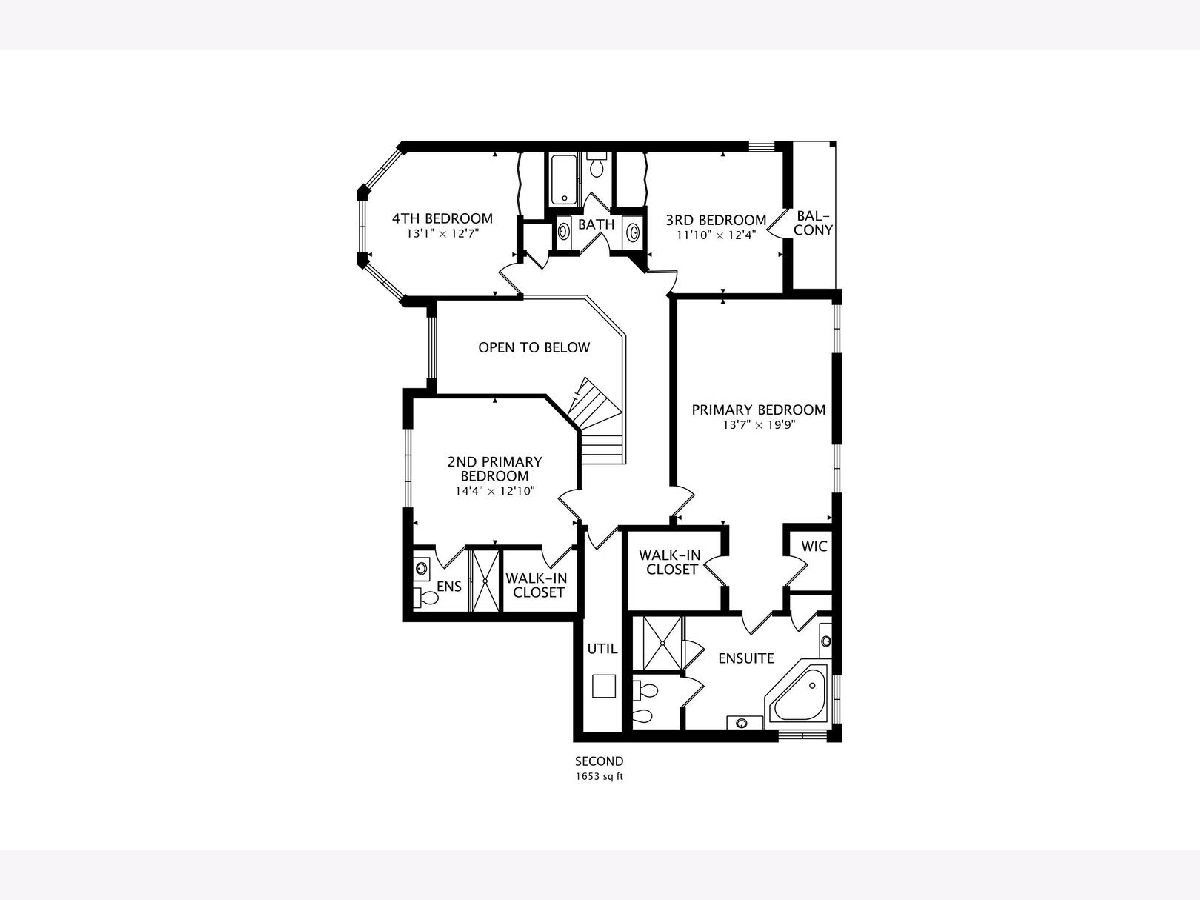
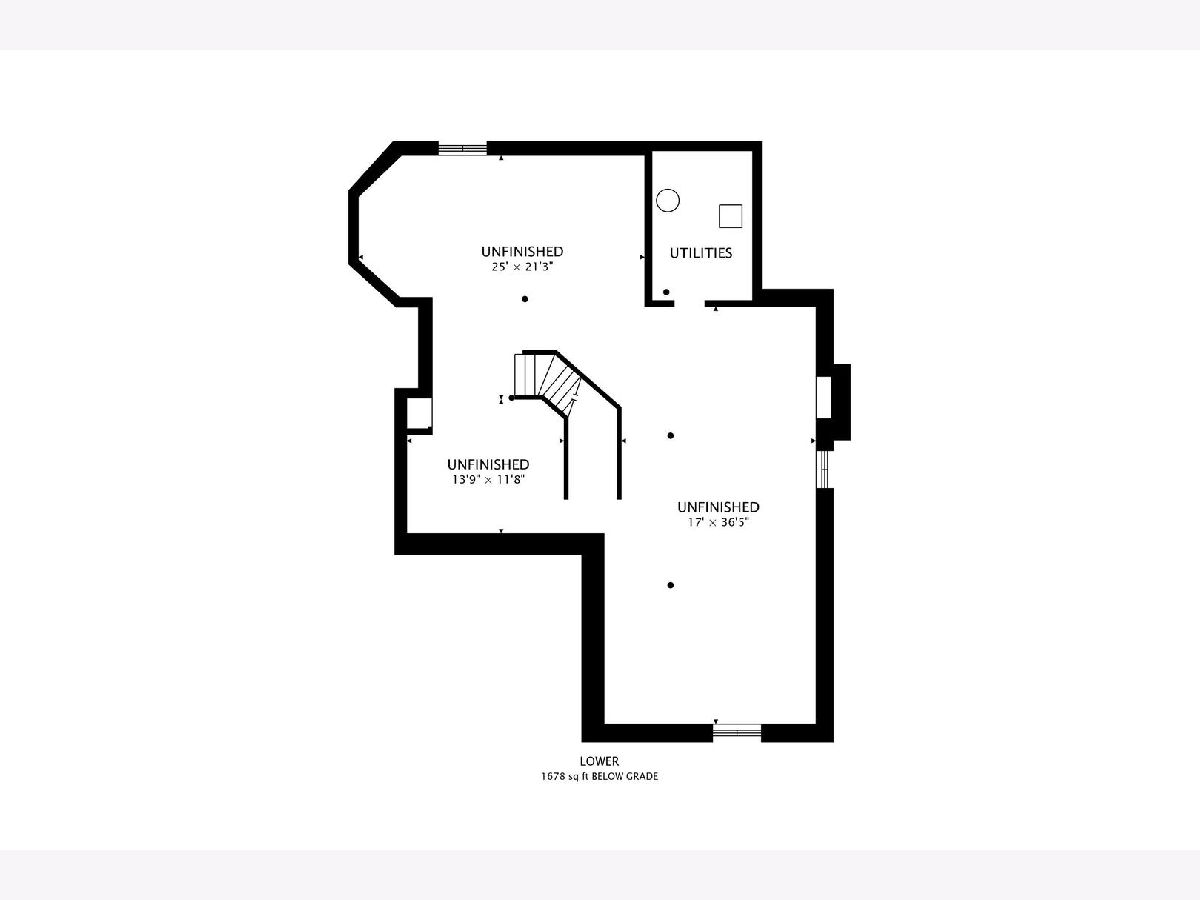
Room Specifics
Total Bedrooms: 5
Bedrooms Above Ground: 5
Bedrooms Below Ground: 0
Dimensions: —
Floor Type: —
Dimensions: —
Floor Type: —
Dimensions: —
Floor Type: —
Dimensions: —
Floor Type: —
Full Bathrooms: 4
Bathroom Amenities: Whirlpool,Separate Shower,Steam Shower,Double Sink,Bidet,Full Body Spray Shower
Bathroom in Basement: 0
Rooms: —
Basement Description: Unfinished,Bathroom Rough-In,Egress Window
Other Specifics
| 2 | |
| — | |
| Concrete | |
| — | |
| — | |
| 118 X 90 | |
| — | |
| — | |
| — | |
| — | |
| Not in DB | |
| — | |
| — | |
| — | |
| — |
Tax History
| Year | Property Taxes |
|---|---|
| 2022 | $11,365 |
Contact Agent
Nearby Similar Homes
Nearby Sold Comparables
Contact Agent
Listing Provided By
Dream Town Realty



