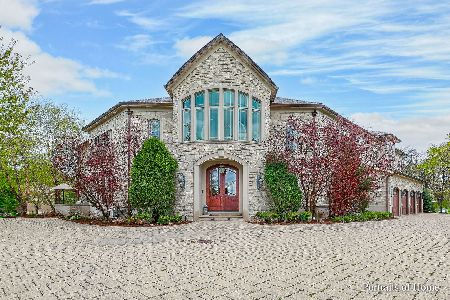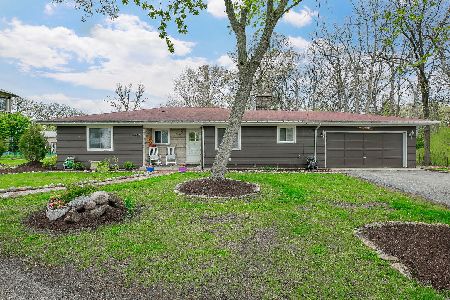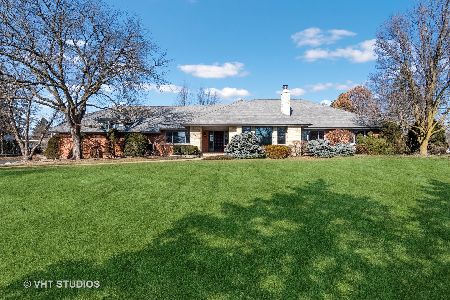30 Chatham Lane, Oak Brook, Illinois 60523
$1,050,000
|
Sold
|
|
| Status: | Closed |
| Sqft: | 4,092 |
| Cost/Sqft: | $281 |
| Beds: | 4 |
| Baths: | 4 |
| Year Built: | 1968 |
| Property Taxes: | $13,583 |
| Days On Market: | 1608 |
| Lot Size: | 1,37 |
Description
A RARE FIND. Be transported and experience this masterfully executed Modernist ranch masterpiece. This ultimate York Woods hideaway was designed by the preeminent Chicago architectural firm Harry Weese Associates. Situated on an interior 1.37 acres lot, this enchanting and secluded estate-like haven offers the best of both worlds: privacy and convenience. Impressive foyer with stunning atrium draws you in and sets the tone for more surprises to come. Over 4,000 sq. / ft. of spacious one-level living space. Sleek, open plan, minimum 9' ceilings, large room sizes, many walls of windows, amazing outdoor views. This contemporary air reflects modern design principles inside and out. Take note of the Verdigris Patina copper gutters and exterior fascia, a hallmark of quality and longevity. A dramatic cantilevered south side of this residence leads you into the magical patio and low-maintenance tiered garden complete with a mesmerizing AquaScape waterfall. This solidly constructed true stucco house features four bedrooms, 3 .1 baths. The large open kitchen features high-end appliances, panoramic outdoor views and access to an outstanding screened-in porch. Impressive family room with soaring wood beam ceiling construction unique to the architect. An exceptionally beautiful stone fireplace completes the picture. Pristine hardwood floors on the first level. The expansive lower level features a large rec room with fireplace, an additional multi-purpose room that would be great for an additional home office or homework space. Plenty of storage including a walk-in cedar closet. Full walk-out access to the spectacular outdoor living space and property. Ample room to add a pool and pool house to this Oak Brook oasis. In line with the high-level of quality execution, you will find a heated detached 4-car garage in addition to the attached 2-car garage, also heated. Whole house Generac generator. Private irrigation well with an underground sprinkler system for landscape and yard watering. Top rated schools. Hinsdale Central High School. District 53 Brook Forest Elementary. Walk to Butler Junior High. Excellent proximity to all area amenities. No exemptions being taken on the taxes. The current owners have maintained and improved this home with only the finest materials. To find a home of this provenance, quality, design and setting is exciting and rare.
Property Specifics
| Single Family | |
| — | |
| Ranch | |
| 1968 | |
| English | |
| — | |
| No | |
| 1.37 |
| Du Page | |
| York Woods | |
| 175 / Annual | |
| Insurance | |
| Lake Michigan,Private Well | |
| Public Sewer | |
| 11240966 | |
| 0625405044 |
Nearby Schools
| NAME: | DISTRICT: | DISTANCE: | |
|---|---|---|---|
|
Grade School
Brook Forest Elementary School |
53 | — | |
|
Middle School
Butler Junior High School |
53 | Not in DB | |
|
High School
Hinsdale Central High School |
86 | Not in DB | |
Property History
| DATE: | EVENT: | PRICE: | SOURCE: |
|---|---|---|---|
| 9 Dec, 2021 | Sold | $1,050,000 | MRED MLS |
| 11 Nov, 2021 | Under contract | $1,150,000 | MRED MLS |
| 5 Oct, 2021 | Listed for sale | $1,150,000 | MRED MLS |
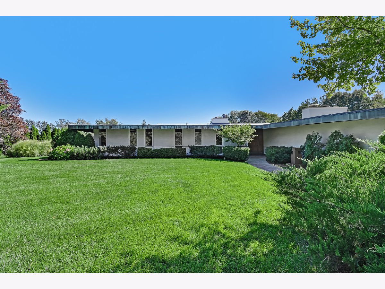
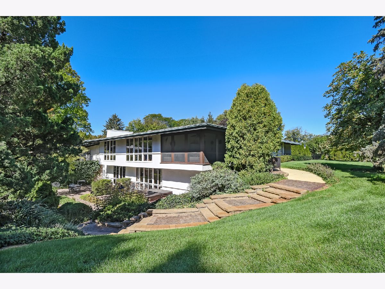
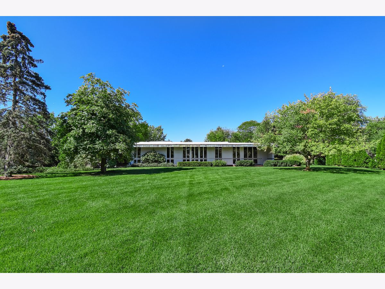
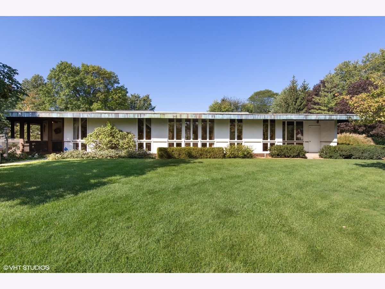
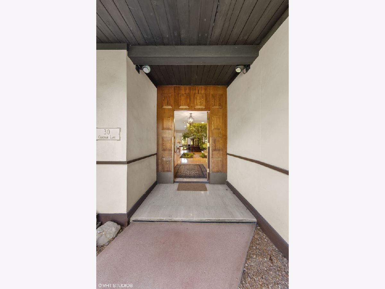
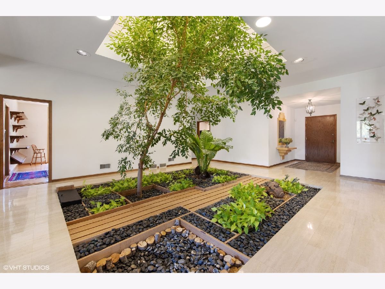
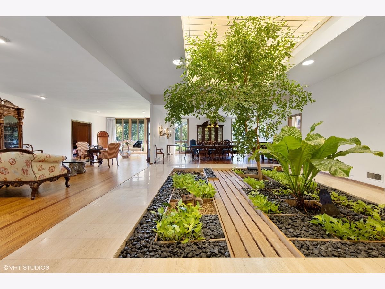
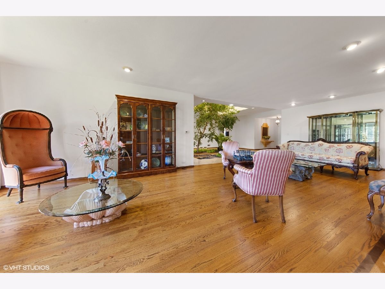
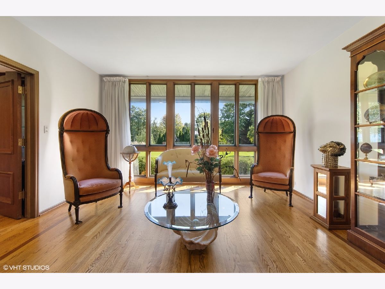
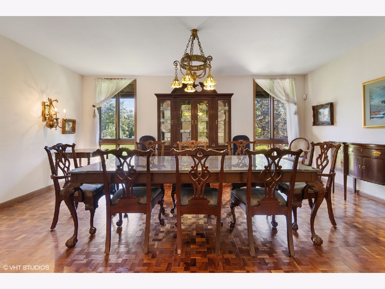
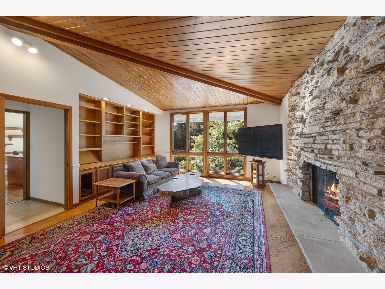
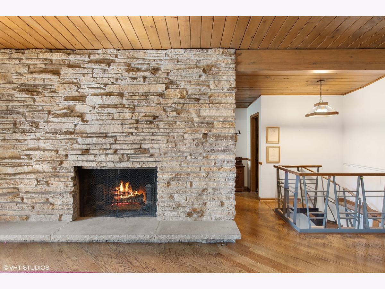
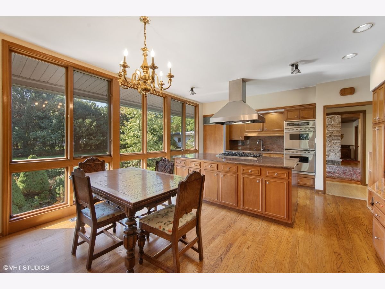
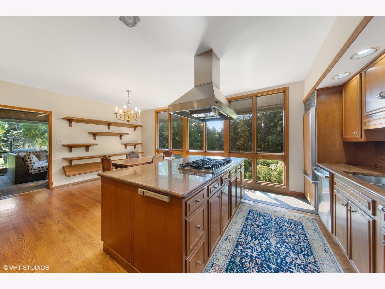
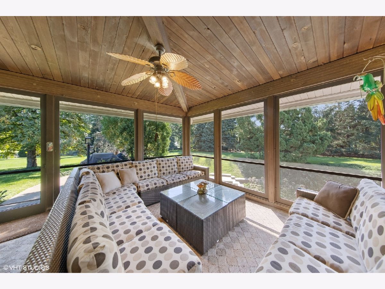
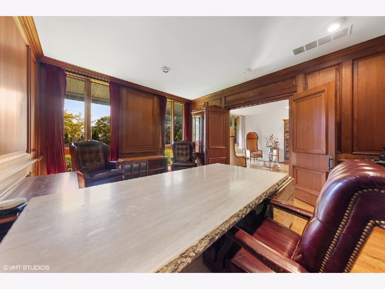
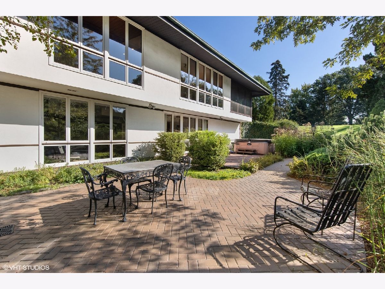
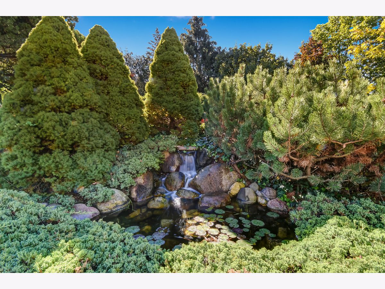
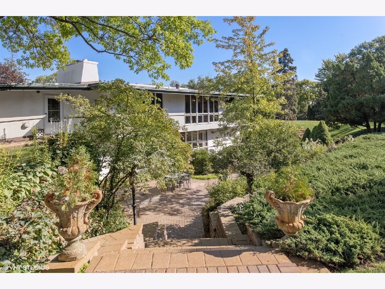
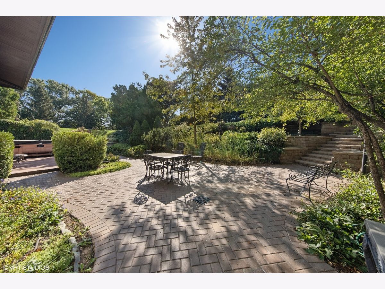
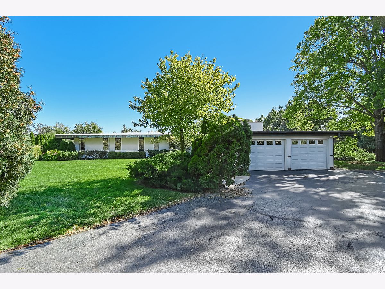
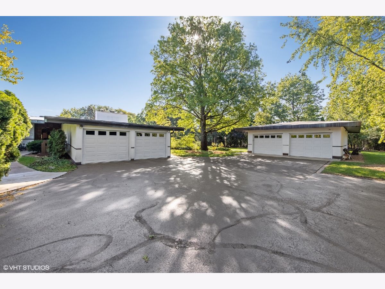
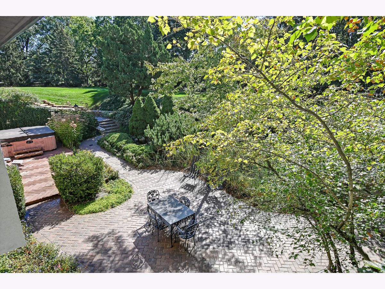
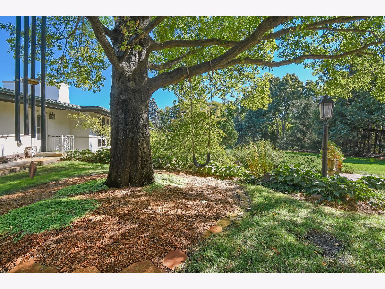
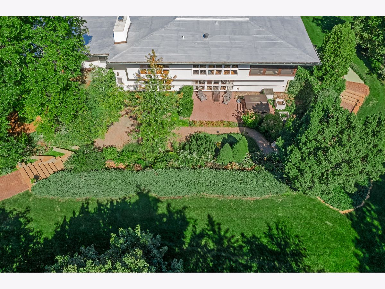
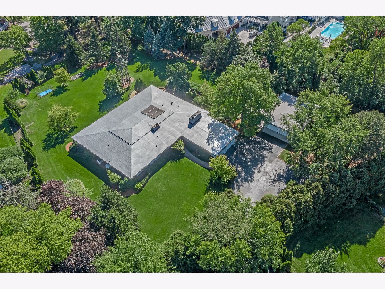
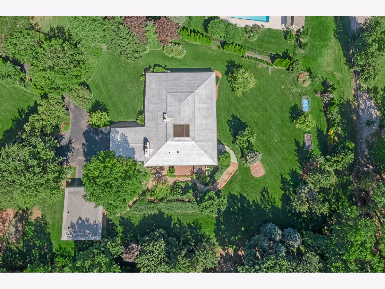
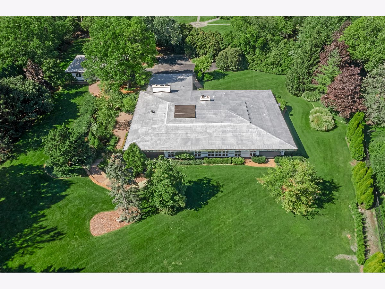
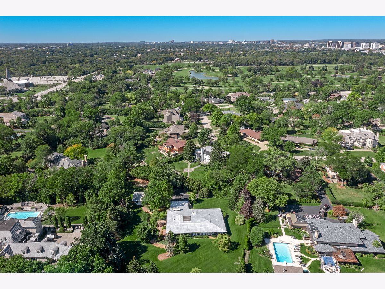
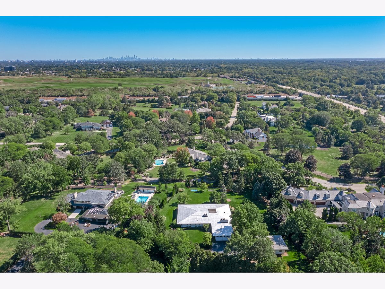
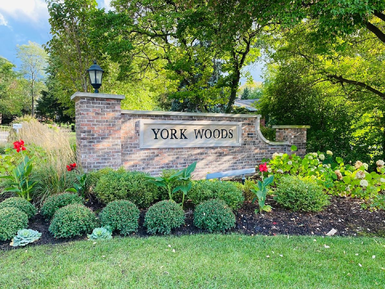
Room Specifics
Total Bedrooms: 4
Bedrooms Above Ground: 4
Bedrooms Below Ground: 0
Dimensions: —
Floor Type: Hardwood
Dimensions: —
Floor Type: Hardwood
Dimensions: —
Floor Type: Hardwood
Full Bathrooms: 4
Bathroom Amenities: Whirlpool,Separate Shower,Double Sink
Bathroom in Basement: 1
Rooms: Atrium,Bonus Room,Breakfast Room,Foyer,Office,Recreation Room,Screened Porch,Walk In Closet
Basement Description: Partially Finished,Crawl,Exterior Access,Rec/Family Area,Storage Space,Walk-Up Access
Other Specifics
| 6 | |
| Concrete Perimeter | |
| Asphalt | |
| Deck, Patio, Hot Tub, Porch Screened, Storms/Screens | |
| Landscaped,Mature Trees,Garden | |
| 208 X 167 X 216 X 104 X 25 | |
| — | |
| Full | |
| Skylight(s), Hardwood Floors, First Floor Bedroom, First Floor Full Bath, Built-in Features, Bookcases, Ceilings - 9 Foot, Open Floorplan, Granite Counters, Separate Dining Room | |
| Double Oven, Microwave, Dishwasher, High End Refrigerator, Washer, Dryer, Disposal, Cooktop, Built-In Oven, Range Hood, Gas Cooktop, Range Hood, Wall Oven | |
| Not in DB | |
| — | |
| — | |
| — | |
| — |
Tax History
| Year | Property Taxes |
|---|---|
| 2021 | $13,583 |
Contact Agent
Nearby Similar Homes
Nearby Sold Comparables
Contact Agent
Listing Provided By
Coldwell Banker Realty

