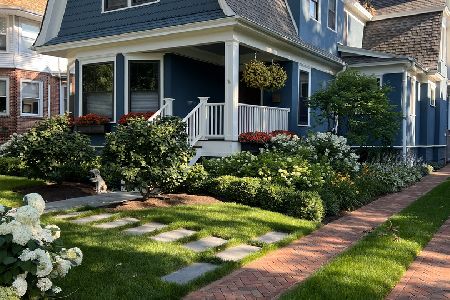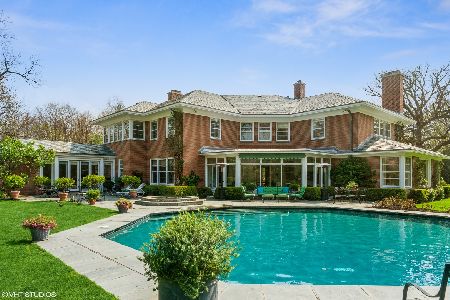30 Deerpath Road, Lake Forest, Illinois 60045
$2,747,500
|
Sold
|
|
| Status: | Closed |
| Sqft: | 7,962 |
| Cost/Sqft: | $439 |
| Beds: | 5 |
| Baths: | 6 |
| Year Built: | 1953 |
| Property Taxes: | $63,651 |
| Days On Market: | 2556 |
| Lot Size: | 5,57 |
Description
ONCE IN A LIFETIME OPPORTUNITY! Behind the dramatic floral displays that grace the gated entry on Deerpath, you'll fall in love with this stunning 5.57 acre estate right in the heart of Lake Forest, one block from downtown. The elegant, classic, French provincial one-story main house sits on a raised terrace. East facing main rooms with floor to ceiling windows offer incomparable expansive views of the terraced gardens, pool, & grounds. The main house features eleven primary rooms, five bedrooms, four full & two half baths, providing over 7,900 square feet of single-level-living. A separate Adler designed coach house offers additional private quarters & includes seven rooms, three bedrooms, two baths, plus an attached two-car garage & attached pool house with his and her bathrooms. The property also includes a detached three-car garage with workshop & greenhouse. Available for the first time in over 30 years, don't miss your chance to own this spectacular one-of-a-kind, in-town estate.
Property Specifics
| Single Family | |
| — | |
| French Provincial | |
| 1953 | |
| Partial | |
| — | |
| No | |
| 5.57 |
| Lake | |
| — | |
| 0 / Not Applicable | |
| None | |
| Lake Michigan,Public | |
| Public Sewer, Sewer-Storm | |
| 10258862 | |
| 12331010120000 |
Nearby Schools
| NAME: | DISTRICT: | DISTANCE: | |
|---|---|---|---|
|
Grade School
Sheridan Elementary School |
67 | — | |
|
Middle School
Deer Path Middle School |
67 | Not in DB | |
|
High School
Lake Forest High School |
115 | Not in DB | |
Property History
| DATE: | EVENT: | PRICE: | SOURCE: |
|---|---|---|---|
| 21 Aug, 2019 | Sold | $2,747,500 | MRED MLS |
| 4 Aug, 2019 | Under contract | $3,495,000 | MRED MLS |
| — | Last price change | $3,995,000 | MRED MLS |
| 28 Jan, 2019 | Listed for sale | $3,995,000 | MRED MLS |
Room Specifics
Total Bedrooms: 5
Bedrooms Above Ground: 5
Bedrooms Below Ground: 0
Dimensions: —
Floor Type: Hardwood
Dimensions: —
Floor Type: Carpet
Dimensions: —
Floor Type: Carpet
Dimensions: —
Floor Type: —
Full Bathrooms: 6
Bathroom Amenities: Separate Shower,Handicap Shower,Double Sink
Bathroom in Basement: 1
Rooms: Bedroom 5,Library,Sitting Room,Foyer,Gallery,Pantry,Walk In Closet
Basement Description: Unfinished
Other Specifics
| 5 | |
| — | |
| Asphalt,Brick | |
| Patio, In Ground Pool, Workshop | |
| Corner Lot,Fenced Yard,Landscaped,Pond(s),Mature Trees | |
| 666 X 430 X 62 X 418 X 486 | |
| — | |
| Full | |
| Bar-Wet, Hardwood Floors, First Floor Bedroom, First Floor Laundry, First Floor Full Bath, Built-in Features | |
| Range, Dishwasher, High End Refrigerator | |
| Not in DB | |
| Sidewalks, Street Lights, Street Paved | |
| — | |
| — | |
| — |
Tax History
| Year | Property Taxes |
|---|---|
| 2019 | $63,651 |
Contact Agent
Nearby Similar Homes
Nearby Sold Comparables
Contact Agent
Listing Provided By
Coldwell Banker Residential






