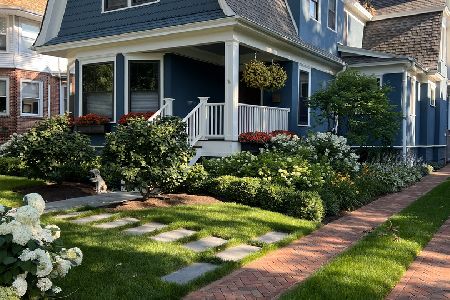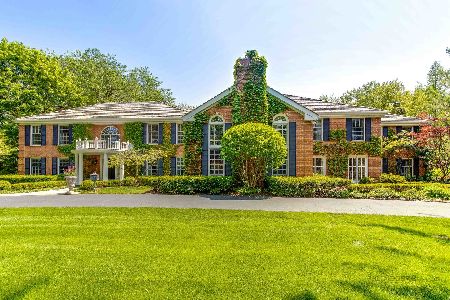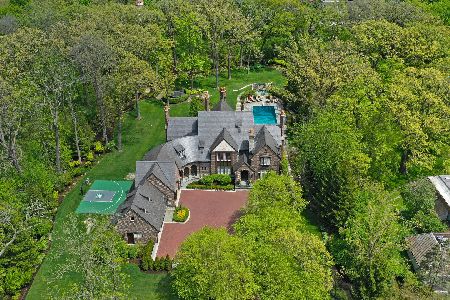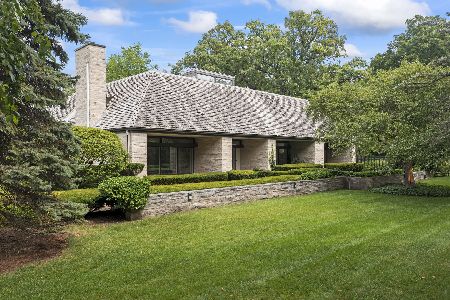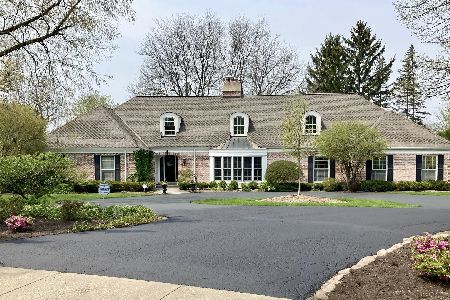521 Hastings Road, Lake Forest, Illinois 60045
$2,600,000
|
Sold
|
|
| Status: | Closed |
| Sqft: | 8,046 |
| Cost/Sqft: | $367 |
| Beds: | 6 |
| Baths: | 7 |
| Year Built: | 1975 |
| Property Taxes: | $41,917 |
| Days On Market: | 4680 |
| Lot Size: | 1,90 |
Description
Imagine living on a private estate in the heart of LF & being able to walk to everything. Recently updated to perfection both inside & out w/ highest level of finishes. Amazing kitchen has every amenity & opens to the spectacular family rm. Walnut paneled library. Incredible mstr BR wing w/his & her custom closets & luxury ba. Fin. bsmt. Serene 1.9 beautifully landscaped acres with large bluestone patio & fireplace.
Property Specifics
| Single Family | |
| — | |
| — | |
| 1975 | |
| Partial | |
| — | |
| No | |
| 1.9 |
| Lake | |
| — | |
| 0 / Not Applicable | |
| None | |
| Lake Michigan,Public | |
| Public Sewer | |
| 08308987 | |
| 12331170010000 |
Nearby Schools
| NAME: | DISTRICT: | DISTANCE: | |
|---|---|---|---|
|
Grade School
Sheridan Elementary School |
67 | — | |
|
Middle School
Deer Path Middle School |
67 | Not in DB | |
|
High School
Lake Forest High School |
115 | Not in DB | |
Property History
| DATE: | EVENT: | PRICE: | SOURCE: |
|---|---|---|---|
| 31 Jul, 2013 | Sold | $2,600,000 | MRED MLS |
| 11 Jun, 2013 | Under contract | $2,950,000 | MRED MLS |
| 5 Apr, 2013 | Listed for sale | $2,950,000 | MRED MLS |
| 11 Mar, 2024 | Sold | $2,000,000 | MRED MLS |
| 25 Jan, 2024 | Under contract | $2,295,000 | MRED MLS |
| — | Last price change | $2,495,000 | MRED MLS |
| 14 Jun, 2023 | Listed for sale | $2,600,000 | MRED MLS |
Room Specifics
Total Bedrooms: 6
Bedrooms Above Ground: 6
Bedrooms Below Ground: 0
Dimensions: —
Floor Type: Carpet
Dimensions: —
Floor Type: Carpet
Dimensions: —
Floor Type: Carpet
Dimensions: —
Floor Type: —
Dimensions: —
Floor Type: —
Full Bathrooms: 7
Bathroom Amenities: Separate Shower,Steam Shower
Bathroom in Basement: 0
Rooms: Bedroom 5,Bedroom 6,Breakfast Room,Den,Exercise Room,Game Room,Library,Loft,Mud Room,Recreation Room
Basement Description: Finished
Other Specifics
| 3 | |
| — | |
| Circular | |
| Patio, Storms/Screens, Outdoor Fireplace | |
| Landscaped | |
| 341X260X338X190 | |
| Pull Down Stair,Unfinished | |
| Full | |
| Vaulted/Cathedral Ceilings, Bar-Wet, Hardwood Floors, First Floor Bedroom, Second Floor Laundry, First Floor Full Bath | |
| Double Oven, Microwave, Dishwasher, High End Refrigerator, Bar Fridge, Freezer, Washer, Dryer, Disposal, Wine Refrigerator | |
| Not in DB | |
| — | |
| — | |
| — | |
| Gas Starter |
Tax History
| Year | Property Taxes |
|---|---|
| 2013 | $41,917 |
| 2024 | $50,193 |
Contact Agent
Nearby Similar Homes
Nearby Sold Comparables
Contact Agent
Listing Provided By
Coldwell Banker Residential

