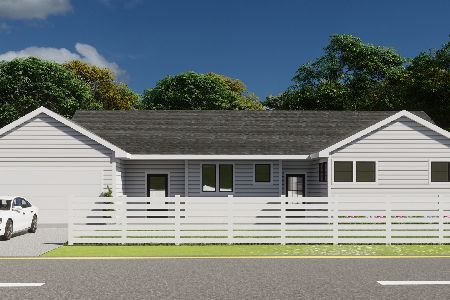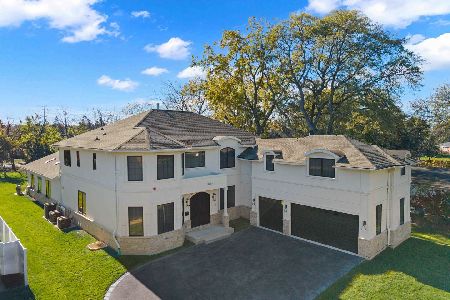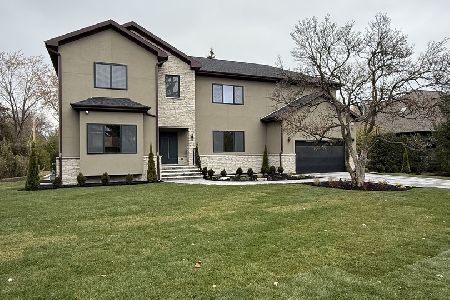30 Ellendale Road, Deerfield, Illinois 60015
$417,500
|
Sold
|
|
| Status: | Closed |
| Sqft: | 2,274 |
| Cost/Sqft: | $198 |
| Beds: | 4 |
| Baths: | 3 |
| Year Built: | 1961 |
| Property Taxes: | $13,283 |
| Days On Market: | 4994 |
| Lot Size: | 0,00 |
Description
Just recently redecorated with neutral colors, this well-designed split-level offers dramatic, open spaces with a kitchen that features: Sub-Zero, Viking, warming drawer & a Thermador Professional range hood. Enjoy the granite master bath, diagonal hardwood floors, recessed lighting & a spectacular family room with beautifully designed built-in shelving & desk alcove. New Hardie siding & new Pella door to rear deck.
Property Specifics
| Single Family | |
| — | |
| Contemporary | |
| 1961 | |
| Partial | |
| — | |
| No | |
| — |
| Lake | |
| Briarwood Vista | |
| 0 / Not Applicable | |
| None | |
| Lake Michigan,Public | |
| Public Sewer | |
| 08076469 | |
| 16334040300000 |
Nearby Schools
| NAME: | DISTRICT: | DISTANCE: | |
|---|---|---|---|
|
Grade School
Kipling Elementary School |
109 | — | |
|
Middle School
Alan B Shepard Middle School |
109 | Not in DB | |
|
High School
Deerfield High School |
113 | Not in DB | |
Property History
| DATE: | EVENT: | PRICE: | SOURCE: |
|---|---|---|---|
| 10 Apr, 2008 | Sold | $607,500 | MRED MLS |
| 15 Feb, 2008 | Under contract | $649,000 | MRED MLS |
| — | Last price change | $659,000 | MRED MLS |
| 28 Nov, 2007 | Listed for sale | $659,000 | MRED MLS |
| 25 Oct, 2012 | Sold | $417,500 | MRED MLS |
| 3 Oct, 2012 | Under contract | $450,000 | MRED MLS |
| — | Last price change | $475,000 | MRED MLS |
| 24 May, 2012 | Listed for sale | $475,000 | MRED MLS |
| 25 Apr, 2018 | Sold | $458,000 | MRED MLS |
| 11 Mar, 2018 | Under contract | $480,000 | MRED MLS |
| — | Last price change | $500,000 | MRED MLS |
| 26 Feb, 2018 | Listed for sale | $500,000 | MRED MLS |
Room Specifics
Total Bedrooms: 4
Bedrooms Above Ground: 4
Bedrooms Below Ground: 0
Dimensions: —
Floor Type: Carpet
Dimensions: —
Floor Type: Carpet
Dimensions: —
Floor Type: Carpet
Full Bathrooms: 3
Bathroom Amenities: —
Bathroom in Basement: 0
Rooms: Foyer,Recreation Room
Basement Description: Finished,Sub-Basement
Other Specifics
| 2 | |
| — | |
| Asphalt | |
| Deck | |
| Fenced Yard | |
| 94X124X99X154 | |
| — | |
| Full | |
| Vaulted/Cathedral Ceilings, Hardwood Floors | |
| Double Oven, Range, Dishwasher, Refrigerator, High End Refrigerator, Washer, Dryer, Disposal, Indoor Grill, Stainless Steel Appliance(s), Wine Refrigerator | |
| Not in DB | |
| — | |
| — | |
| — | |
| Wood Burning |
Tax History
| Year | Property Taxes |
|---|---|
| 2008 | $10,050 |
| 2012 | $13,283 |
| 2018 | $12,827 |
Contact Agent
Nearby Similar Homes
Nearby Sold Comparables
Contact Agent
Listing Provided By
Manchester Realty









