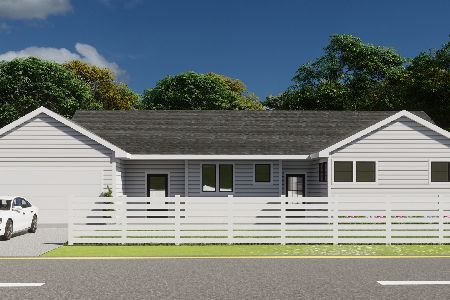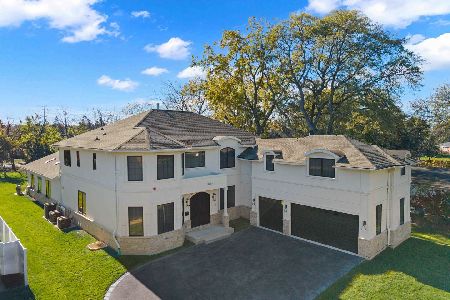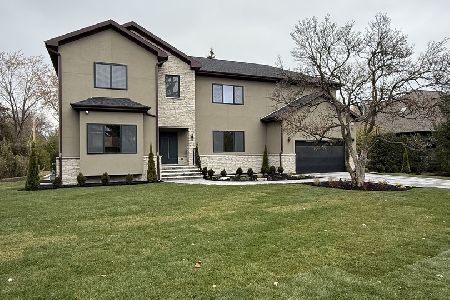30 Ellendale Road, Deerfield, Illinois 60015
$458,000
|
Sold
|
|
| Status: | Closed |
| Sqft: | 2,274 |
| Cost/Sqft: | $211 |
| Beds: | 4 |
| Baths: | 3 |
| Year Built: | 1961 |
| Property Taxes: | $12,827 |
| Days On Market: | 2889 |
| Lot Size: | 0,27 |
Description
Well -Designed Super Split with Neutral Decor. Cook's Kitchen features: Sub Zero, Viking Oven, Warming Drawer, Range and Thermador Hood w/ cooking and seating island that overlooks large living room. TWO Closets In Master! Newer windows and bathrooms. Fully fenced yard. Large Deck for Entertaining! Convenient location to train, expressways and shopping. Award Winning Deerfield Schools! A MUST SEE!
Property Specifics
| Single Family | |
| — | |
| — | |
| 1961 | |
| Partial | |
| — | |
| No | |
| 0.27 |
| Lake | |
| Briarwood Vista | |
| 0 / Not Applicable | |
| None | |
| Lake Michigan,Public | |
| Public Sewer | |
| 09866835 | |
| 16334040300000 |
Nearby Schools
| NAME: | DISTRICT: | DISTANCE: | |
|---|---|---|---|
|
Grade School
Kipling Elementary School |
109 | — | |
|
Middle School
Alan B Shepard Middle School |
109 | Not in DB | |
|
High School
Deerfield High School |
113 | Not in DB | |
Property History
| DATE: | EVENT: | PRICE: | SOURCE: |
|---|---|---|---|
| 10 Apr, 2008 | Sold | $607,500 | MRED MLS |
| 15 Feb, 2008 | Under contract | $649,000 | MRED MLS |
| — | Last price change | $659,000 | MRED MLS |
| 28 Nov, 2007 | Listed for sale | $659,000 | MRED MLS |
| 25 Oct, 2012 | Sold | $417,500 | MRED MLS |
| 3 Oct, 2012 | Under contract | $450,000 | MRED MLS |
| — | Last price change | $475,000 | MRED MLS |
| 24 May, 2012 | Listed for sale | $475,000 | MRED MLS |
| 25 Apr, 2018 | Sold | $458,000 | MRED MLS |
| 11 Mar, 2018 | Under contract | $480,000 | MRED MLS |
| — | Last price change | $500,000 | MRED MLS |
| 26 Feb, 2018 | Listed for sale | $500,000 | MRED MLS |
Room Specifics
Total Bedrooms: 4
Bedrooms Above Ground: 4
Bedrooms Below Ground: 0
Dimensions: —
Floor Type: Carpet
Dimensions: —
Floor Type: Carpet
Dimensions: —
Floor Type: Carpet
Full Bathrooms: 3
Bathroom Amenities: —
Bathroom in Basement: 0
Rooms: Foyer,Utility Room-Lower Level,Walk In Closet,Deck
Basement Description: Partially Finished,Crawl,Sub-Basement
Other Specifics
| 2 | |
| — | |
| Asphalt | |
| Deck, Porch, Brick Paver Patio, Storms/Screens | |
| Fenced Yard | |
| 94X124X99A154 | |
| Pull Down Stair | |
| Full | |
| Vaulted/Cathedral Ceilings, Hardwood Floors | |
| Range, Microwave, Dishwasher, High End Refrigerator, Washer, Dryer, Disposal, Wine Refrigerator, Cooktop, Built-In Oven, Range Hood | |
| Not in DB | |
| Sidewalks, Street Paved | |
| — | |
| — | |
| Wood Burning |
Tax History
| Year | Property Taxes |
|---|---|
| 2008 | $10,050 |
| 2012 | $13,283 |
| 2018 | $12,827 |
Contact Agent
Nearby Similar Homes
Nearby Sold Comparables
Contact Agent
Listing Provided By
Coldwell Banker Residential









