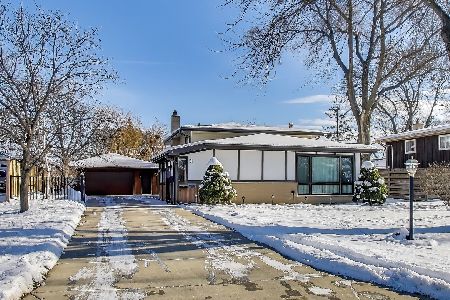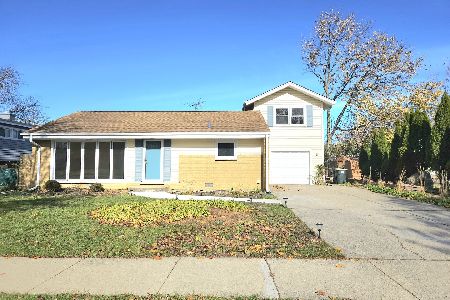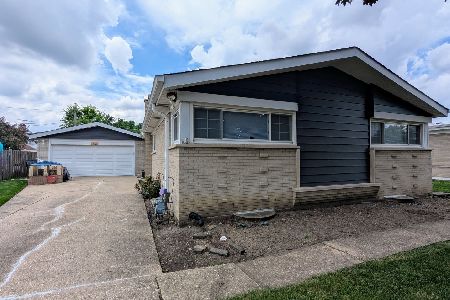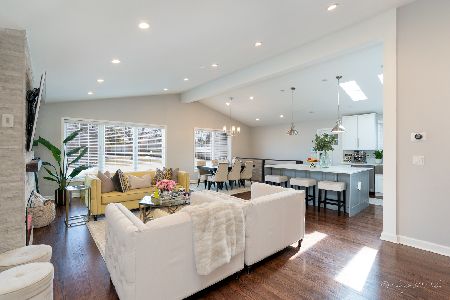30 Fernwood Drive, Glenview, Illinois 60025
$435,000
|
Sold
|
|
| Status: | Closed |
| Sqft: | 0 |
| Cost/Sqft: | — |
| Beds: | 3 |
| Baths: | 3 |
| Year Built: | 1961 |
| Property Taxes: | $7,624 |
| Days On Market: | 2525 |
| Lot Size: | 0,17 |
Description
Beautiful rehabbed property, one of a kind with attention to details. This spacious ranch has high cathedral ceilings and an open space concept. New kitchen cabinets with an apron steel kitchen sink and quartz counter top & high end appliances. Brand new high efficiency windows through out the house. Bright kitchen with sky lights. Refinished dark hardwood floors, that complement the neutral color paint in the house. Modern custom brick fireplace in the living room that adds coziness to the place. Has LED lights throughout the house, with a smart NEST thermostat & WIFI garage door opener. Brand new HVAC, washer & dryer. The master suite has a beautiful bath with a barn door. Finished basement with two generous size bedrooms and a full bath. New carpet in the basement. Gorgeous custom staircase. An attached 2.5 car garage and a big backyard. Great location, close to shopping & highways.
Property Specifics
| Single Family | |
| — | |
| Ranch | |
| 1961 | |
| Full | |
| — | |
| No | |
| 0.17 |
| Cook | |
| — | |
| 0 / Not Applicable | |
| None | |
| Lake Michigan | |
| Public Sewer, Sewer-Storm | |
| 10277206 | |
| 09123110240000 |
Nearby Schools
| NAME: | DISTRICT: | DISTANCE: | |
|---|---|---|---|
|
High School
Maine East High School |
207 | Not in DB | |
Property History
| DATE: | EVENT: | PRICE: | SOURCE: |
|---|---|---|---|
| 26 Mar, 2019 | Sold | $435,000 | MRED MLS |
| 24 Feb, 2019 | Under contract | $435,000 | MRED MLS |
| 19 Feb, 2019 | Listed for sale | $435,000 | MRED MLS |
| 30 Apr, 2021 | Sold | $500,000 | MRED MLS |
| 15 Mar, 2021 | Under contract | $489,000 | MRED MLS |
| 12 Mar, 2021 | Listed for sale | $489,000 | MRED MLS |
Room Specifics
Total Bedrooms: 5
Bedrooms Above Ground: 3
Bedrooms Below Ground: 2
Dimensions: —
Floor Type: Hardwood
Dimensions: —
Floor Type: Hardwood
Dimensions: —
Floor Type: Carpet
Dimensions: —
Floor Type: —
Full Bathrooms: 3
Bathroom Amenities: —
Bathroom in Basement: 1
Rooms: Recreation Room,Utility Room-Lower Level,Bedroom 5
Basement Description: Finished
Other Specifics
| 2.5 | |
| Concrete Perimeter | |
| Concrete | |
| — | |
| — | |
| 65 X 117 | |
| — | |
| Full | |
| Vaulted/Cathedral Ceilings, Skylight(s), Hardwood Floors, First Floor Full Bath | |
| Range, Microwave, Dishwasher, Refrigerator, Freezer, Range Hood | |
| Not in DB | |
| — | |
| — | |
| — | |
| Electric |
Tax History
| Year | Property Taxes |
|---|---|
| 2019 | $7,624 |
| 2021 | $7,142 |
Contact Agent
Nearby Similar Homes
Nearby Sold Comparables
Contact Agent
Listing Provided By
Guidance Realty












