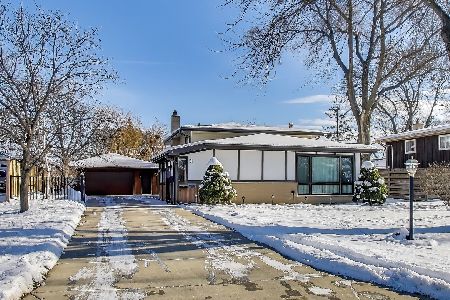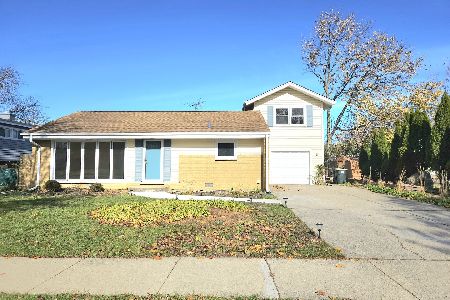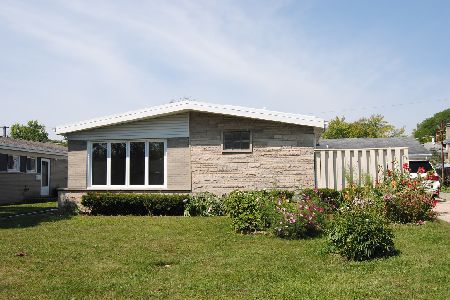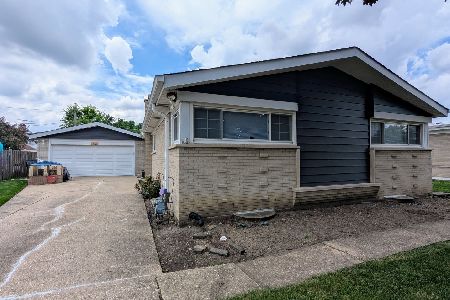42 Fernwood Drive, Glenview, Illinois 60025
$375,500
|
Sold
|
|
| Status: | Closed |
| Sqft: | 0 |
| Cost/Sqft: | — |
| Beds: | 3 |
| Baths: | 2 |
| Year Built: | 1961 |
| Property Taxes: | $8,457 |
| Days On Market: | 2669 |
| Lot Size: | 0,17 |
Description
THE PERFECT COMBINATION! UPDATED RANCH IN GREAT LOCATION! PRISTINE RANCH WITH SEMI-OPEN FLOOR PLAN. SPACIOUS LIVING ROOM / DINING ROOM FEATURES DRAMATIC VAULTED CEILING, GLEAMING HARDWOOD FLOORS & FRENCH SLIDING DOORS TO LARGE YARD. Updated, spacious Kitchen features newer appliances, counters, cabinets, and flooring. Bedroom wing feature 3 bedrooms with gleaming hardwood floors. Very large recently finished, newly carpeted basement features beautifully lit Family Room, Office / Work-Out Room and Laundry / Storage Room. Beautiful, private yard perfect for relaxation, recreation and entertainment. Convenient to schools, restaurants and shopping. Recent updates include: Roof (2017), Trane Furnace (2017), Nest Thermostat (2017), Kitchen Range (2017), Kitchen Floor (2017), Bath (2016), Front Door (2014), A/C (2013). Just move in and enjoy!
Property Specifics
| Single Family | |
| — | |
| Ranch | |
| 1961 | |
| Full | |
| — | |
| No | |
| 0.17 |
| Cook | |
| — | |
| 0 / Not Applicable | |
| None | |
| Lake Michigan | |
| Public Sewer | |
| 10097547 | |
| 09123110220000 |
Nearby Schools
| NAME: | DISTRICT: | DISTANCE: | |
|---|---|---|---|
|
Grade School
Washington Elementary School |
63 | — | |
|
Middle School
Gemini Junior High School |
63 | Not in DB | |
|
High School
Maine East High School |
207 | Not in DB | |
Property History
| DATE: | EVENT: | PRICE: | SOURCE: |
|---|---|---|---|
| 15 Mar, 2019 | Sold | $375,500 | MRED MLS |
| 10 Jan, 2019 | Under contract | $375,000 | MRED MLS |
| 28 Sep, 2018 | Listed for sale | $375,000 | MRED MLS |
| 26 Sep, 2025 | Sold | $520,000 | MRED MLS |
| 26 Aug, 2025 | Under contract | $524,900 | MRED MLS |
| — | Last price change | $545,000 | MRED MLS |
| 18 Jul, 2025 | Listed for sale | $560,000 | MRED MLS |
Room Specifics
Total Bedrooms: 3
Bedrooms Above Ground: 3
Bedrooms Below Ground: 0
Dimensions: —
Floor Type: Hardwood
Dimensions: —
Floor Type: Hardwood
Full Bathrooms: 2
Bathroom Amenities: —
Bathroom in Basement: 0
Rooms: Office
Basement Description: Finished
Other Specifics
| 2 | |
| — | |
| — | |
| Patio, Storms/Screens | |
| — | |
| 117 X 65 X 117 X 65 | |
| — | |
| — | |
| Vaulted/Cathedral Ceilings, Hardwood Floors, First Floor Bedroom, First Floor Full Bath | |
| Range, Microwave, Dishwasher, Refrigerator, Washer, Dryer | |
| Not in DB | |
| Street Paved | |
| — | |
| — | |
| — |
Tax History
| Year | Property Taxes |
|---|---|
| 2019 | $8,457 |
| 2025 | $9,970 |
Contact Agent
Nearby Similar Homes
Nearby Sold Comparables
Contact Agent
Listing Provided By
@properties












