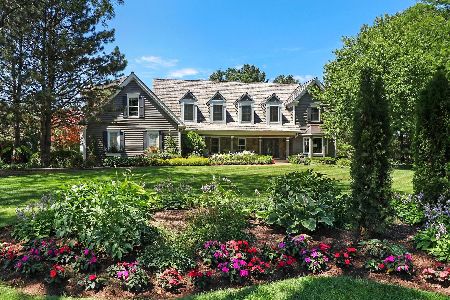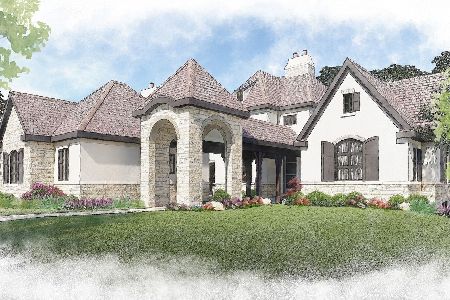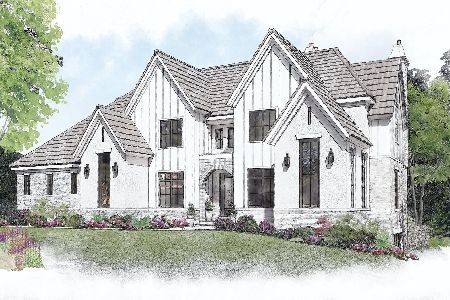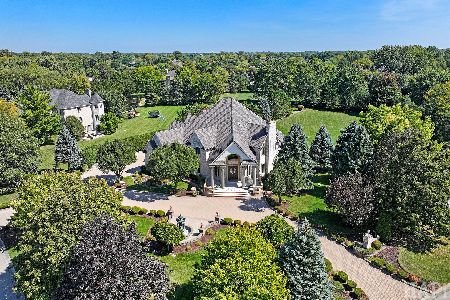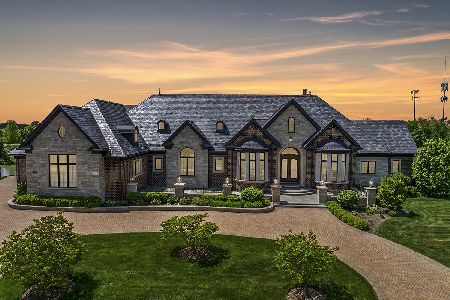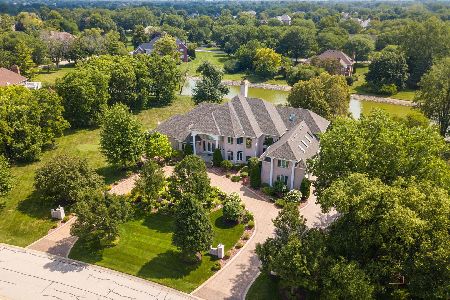30 Pentwater Drive, South Barrington, Illinois 60010
$755,000
|
Sold
|
|
| Status: | Closed |
| Sqft: | 6,984 |
| Cost/Sqft: | $120 |
| Beds: | 4 |
| Baths: | 5 |
| Year Built: | 1989 |
| Property Taxes: | $25,299 |
| Days On Market: | 3147 |
| Lot Size: | 1,88 |
Description
Elegant, grand estate located in The Ponds of South Barrington. Oversized rooms, soaring and beamed ceilings, hardwood floors, crown moldings and a flowing floor plan create an inviting, open floor plan. Beautiful in-ground pool (new heater) and gazebo create the ultimate in summer fun - relax and entertain with ease! The large kitchen features center island, breakfast bar, eating area, butler's pantry and walk-in pantry. An adjacent sun room overlooks the backyard and fills the home with light. The family room offers hardwood floors and floor to ceiling stone fireplace. A first-floor home office includes a private full bath and could be a bedroom. The spacious master bedroom with wet bar & refrigerator has a luxury private bath with separate shower, jetted tub & dual sinks. Other amenities include a huge bonus room with 2nd staircase fitted with a chair lift. The finished lower level has a fireplace, recreation / game room and lots of storage. Not to be missed ! "AS IS" sale
Property Specifics
| Single Family | |
| — | |
| Traditional | |
| 1989 | |
| Full | |
| — | |
| No | |
| 1.88 |
| Cook | |
| The Ponds | |
| 850 / Annual | |
| Other | |
| Private Well | |
| Septic-Private | |
| 09656813 | |
| 01341030070000 |
Nearby Schools
| NAME: | DISTRICT: | DISTANCE: | |
|---|---|---|---|
|
Grade School
Barbara B Rose Elementary School |
220 | — | |
|
High School
Barrington High School |
220 | Not in DB | |
Property History
| DATE: | EVENT: | PRICE: | SOURCE: |
|---|---|---|---|
| 10 Aug, 2018 | Sold | $755,000 | MRED MLS |
| 13 Jul, 2018 | Under contract | $839,000 | MRED MLS |
| — | Last price change | $850,000 | MRED MLS |
| 12 Jun, 2017 | Listed for sale | $950,000 | MRED MLS |
Room Specifics
Total Bedrooms: 4
Bedrooms Above Ground: 4
Bedrooms Below Ground: 0
Dimensions: —
Floor Type: —
Dimensions: —
Floor Type: —
Dimensions: —
Floor Type: —
Full Bathrooms: 5
Bathroom Amenities: Whirlpool,Separate Shower,Full Body Spray Shower
Bathroom in Basement: 0
Rooms: Library,Recreation Room,Sun Room
Basement Description: Unfinished
Other Specifics
| 4 | |
| — | |
| — | |
| Deck, Gazebo, In Ground Pool | |
| — | |
| 326X271X295X273 | |
| — | |
| Full | |
| Vaulted/Cathedral Ceilings, Skylight(s), Bar-Dry, Bar-Wet, Hardwood Floors, First Floor Laundry | |
| Range, Dishwasher, Refrigerator, Washer, Dryer, Trash Compactor | |
| Not in DB | |
| — | |
| — | |
| — | |
| Gas Starter |
Tax History
| Year | Property Taxes |
|---|---|
| 2018 | $25,299 |
Contact Agent
Nearby Similar Homes
Nearby Sold Comparables
Contact Agent
Listing Provided By
Coldwell Banker Residential

