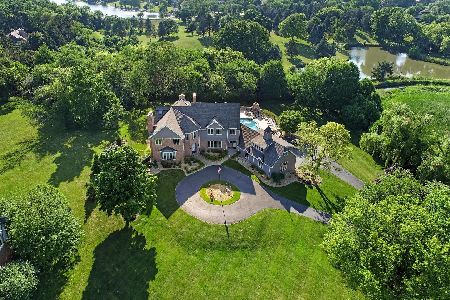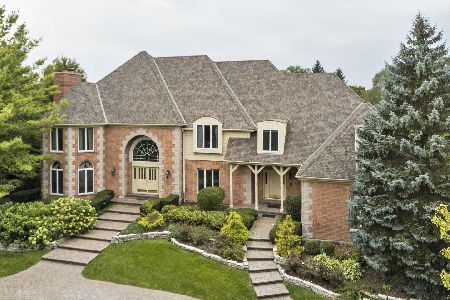34 Polo Drive, South Barrington, Illinois 60010
$1,200,000
|
Sold
|
|
| Status: | Closed |
| Sqft: | 8,250 |
| Cost/Sqft: | $178 |
| Beds: | 5 |
| Baths: | 9 |
| Year Built: | 1995 |
| Property Taxes: | $27,485 |
| Days On Market: | 3154 |
| Lot Size: | 0,00 |
Description
Come see this 8000+ sq ft all brick executive home in fabulous Hunters Ridge. Quality design & detailing throughout starts in the large foyer with sweeping double staircase & custom chandelier. Amenities include formal living room & dining room, spacious 2 story family room with hardwood floors & floor to ceiling fireplace, bright 1.5 story kitchen with skylights, center island breakfast bar, granite counters & Subzero refrigerator. The master bedroom suite offers volume ceiling, sitting area, private bath with separate shower, jetted tub, dual sinks & two walk-in closets. First floor includes guest suite with full bath. 2nd bonus room could be 6th bedroom. Entertain in the finished walkout lower level with fireplace, rec room, huge 2nd kitchen & indoor spa. All New mechanicals just 18 months ago. Stunning outdoor spaces include patio, large deck and professional landscaping. All operational windows replaced, concrete drive, 5 car garage on almost 2 acres with many other features!
Property Specifics
| Single Family | |
| — | |
| — | |
| 1995 | |
| Full,Walkout | |
| CUSTOM | |
| No | |
| — |
| Cook | |
| Hunters Ridge | |
| 600 / Annual | |
| None | |
| Private Well | |
| Septic-Private | |
| 09648967 | |
| 01263050050000 |
Nearby Schools
| NAME: | DISTRICT: | DISTANCE: | |
|---|---|---|---|
|
Grade School
Barbara B Rose Elementary School |
220 | — | |
|
Middle School
Barrington Middle School - Stati |
220 | Not in DB | |
|
High School
Barrington High School |
220 | Not in DB | |
Property History
| DATE: | EVENT: | PRICE: | SOURCE: |
|---|---|---|---|
| 16 Apr, 2018 | Sold | $1,200,000 | MRED MLS |
| 17 Feb, 2018 | Under contract | $1,465,000 | MRED MLS |
| — | Last price change | $1,575,000 | MRED MLS |
| 5 Jun, 2017 | Listed for sale | $1,575,000 | MRED MLS |
Room Specifics
Total Bedrooms: 5
Bedrooms Above Ground: 5
Bedrooms Below Ground: 0
Dimensions: —
Floor Type: Carpet
Dimensions: —
Floor Type: Carpet
Dimensions: —
Floor Type: Carpet
Dimensions: —
Floor Type: —
Full Bathrooms: 9
Bathroom Amenities: Whirlpool,Separate Shower,Double Sink
Bathroom in Basement: 1
Rooms: Kitchen,Bonus Room,Bedroom 5,Den,Eating Area,Exercise Room,Foyer,Office,Heated Sun Room
Basement Description: Finished
Other Specifics
| 5 | |
| Concrete Perimeter | |
| Concrete | |
| Deck, Patio | |
| Landscaped,Wooded | |
| 164X333X252X419 | |
| — | |
| Full | |
| Vaulted/Cathedral Ceilings, Hardwood Floors, First Floor Bedroom, In-Law Arrangement, First Floor Laundry, First Floor Full Bath | |
| Range, Microwave, Dishwasher, Portable Dishwasher, High End Refrigerator, Washer, Dryer | |
| Not in DB | |
| — | |
| — | |
| — | |
| — |
Tax History
| Year | Property Taxes |
|---|---|
| 2018 | $27,485 |
Contact Agent
Nearby Similar Homes
Nearby Sold Comparables
Contact Agent
Listing Provided By
Coldwell Banker Realty





