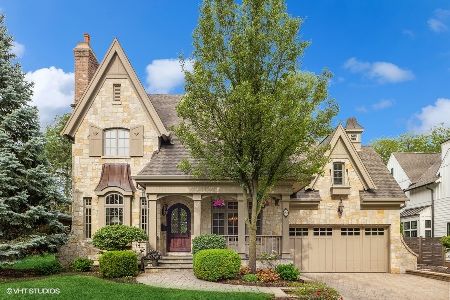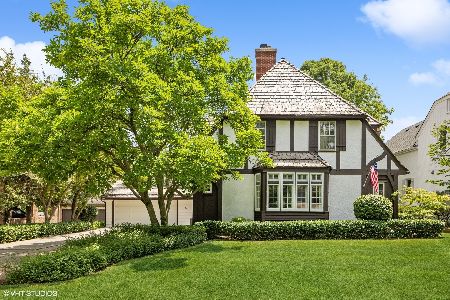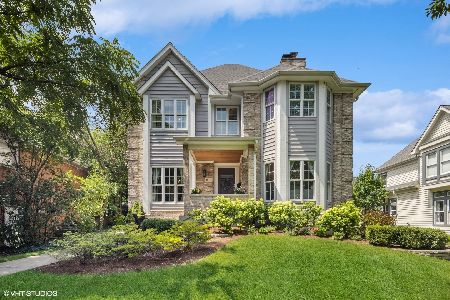30 Quincy Street, Hinsdale, Illinois 60521
$1,225,000
|
Sold
|
|
| Status: | Closed |
| Sqft: | 5,300 |
| Cost/Sqft: | $245 |
| Beds: | 5 |
| Baths: | 6 |
| Year Built: | 2006 |
| Property Taxes: | $23,948 |
| Days On Market: | 2423 |
| Lot Size: | 0,22 |
Description
MAJESTIC STONE HOME ADORNED WITH INVITING WRAP AROUND PORCH ON SOUGHT AFTER 75 WIDE LOT IN IDEAL HINSDALE LOCATION. REFRESHING NEWLY UPDATED WHITE KITCHEN WITH QUARTZ COUNTERTOPS, STAINLESS STEEL APPLIANCES, BREAKFAST AREA AND WALK IN PANTRY. KITCHEN OPENS UP TO SPACIOUS FAMILY ROOM. BRIGHT FIRST FLOOR OFFICE ADJACENT TO LIVING ROOM. DINING ROOM FLOWS EFFORTLESSLY TO PORCH OVERLOOKING THE NEIGHBORHOOD. SPACIOUS MASTER SUITE, SECOND FLOOR LAUNDRY AND 4 ADDITIONAL BEDROOMS ON SECOND AND 3RD FLOORS. ENJOY LOWER LEVEL REC ROOM, GAME ROOM, FULL BATH AND ADDITIONAL BEDROOM OR WORKOUT ROOM. PAVER BRICK WALKS AND PATIO. SHORT WALK TO TRAIN TOWN AND SCHOOLS!
Property Specifics
| Single Family | |
| — | |
| — | |
| 2006 | |
| Full | |
| — | |
| No | |
| 0.22 |
| Du Page | |
| — | |
| 0 / Not Applicable | |
| None | |
| Lake Michigan | |
| Public Sewer | |
| 10400181 | |
| 0911201020 |
Nearby Schools
| NAME: | DISTRICT: | DISTANCE: | |
|---|---|---|---|
|
Grade School
Monroe Elementary School |
181 | — | |
|
Middle School
Clarendon Hills Middle School |
181 | Not in DB | |
|
High School
Hinsdale Central High School |
86 | Not in DB | |
Property History
| DATE: | EVENT: | PRICE: | SOURCE: |
|---|---|---|---|
| 31 Jul, 2019 | Sold | $1,225,000 | MRED MLS |
| 19 Jun, 2019 | Under contract | $1,299,000 | MRED MLS |
| 1 Jun, 2019 | Listed for sale | $1,299,000 | MRED MLS |
Room Specifics
Total Bedrooms: 6
Bedrooms Above Ground: 5
Bedrooms Below Ground: 1
Dimensions: —
Floor Type: Carpet
Dimensions: —
Floor Type: Carpet
Dimensions: —
Floor Type: Carpet
Dimensions: —
Floor Type: —
Dimensions: —
Floor Type: —
Full Bathrooms: 6
Bathroom Amenities: Whirlpool,Separate Shower,Double Sink
Bathroom in Basement: 1
Rooms: Bedroom 5,Bedroom 6,Office,Recreation Room,Mud Room
Basement Description: Finished
Other Specifics
| 2 | |
| Concrete Perimeter | |
| — | |
| Porch, Brick Paver Patio | |
| — | |
| 75X125 | |
| — | |
| Full | |
| Hardwood Floors, Second Floor Laundry | |
| Double Oven, Microwave, Dishwasher, High End Refrigerator, Washer, Dryer, Disposal, Stainless Steel Appliance(s), Cooktop, Range Hood | |
| Not in DB | |
| Pool, Tennis Courts, Sidewalks, Street Lights | |
| — | |
| — | |
| Gas Log, Gas Starter |
Tax History
| Year | Property Taxes |
|---|---|
| 2019 | $23,948 |
Contact Agent
Nearby Similar Homes
Nearby Sold Comparables
Contact Agent
Listing Provided By
Berkshire Hathaway HomeServices KoenigRubloff












