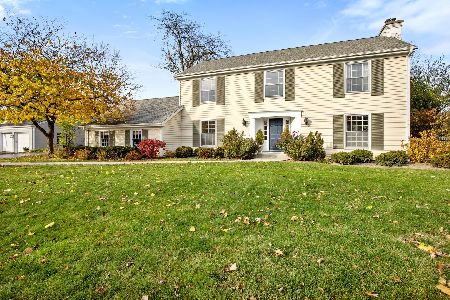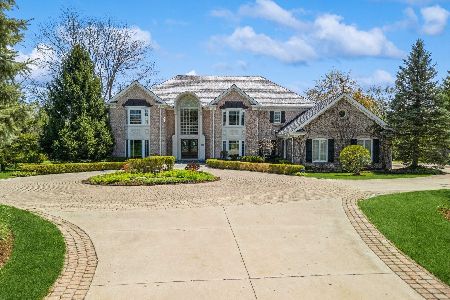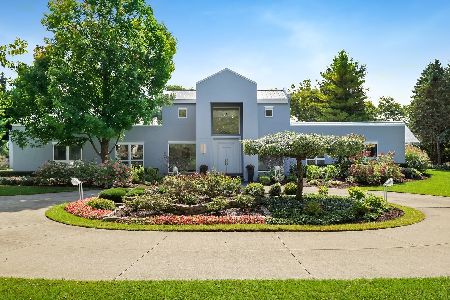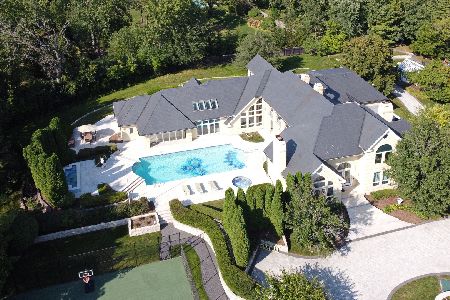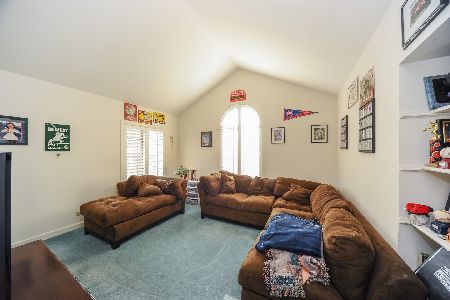30 Rue Foret, Lake Forest, Illinois 60045
$1,300,000
|
Sold
|
|
| Status: | Closed |
| Sqft: | 4,931 |
| Cost/Sqft: | $284 |
| Beds: | 4 |
| Baths: | 6 |
| Year Built: | 1987 |
| Property Taxes: | $22,477 |
| Days On Market: | 1152 |
| Lot Size: | 1,81 |
Description
Tucked away at the end of a Cul-de-sac on a Gorgeous 1.8 acre lot, this Sophisticated and Beautiful Brick Home is an owners Paradise! The Grand 2 Story Foyer with Marble flooring is open to the Living Room on one side and the Dining Room on the other side. Stunning all White Kitchen with Honed Granite Counters, Subzero Refrigerator, 2 full size Dacor Double Ovens, Viking Cooktop with Retractable Vent, Marble Center Island, Travertine floors and Breakfast Nook was recently updated in 2016. The Kitchen offers Spectacular views of the expansive backyard with Fire Pit, abundance of trees and lush gardens and is open to the Family Room with Gas Fireplace featuring glass slider entrance doors to the oversized Screened Porch with a Trex Deck. The Sunroom adjacent the Kitchen is perfect for your morning coffee, evening glass of wine, reading room or could be a 2nd Office for those working from home. Huge Laundry and Mudroom leading to the 3 Car Garage complete the 1st floor. 2nd floor features the Primary Bedroom and updated all white Marble Bathroom (2014) with Soaker Tub, Separate Shower and 2 Walk in Closets. Office in the loft area, one Ensuite Bedroom and 2 other Bedrooms sharing a Jack-n-Jill Bath complete the 2nd floor. Full, Finished Basement features Exercise area, Recreation room, Bar area, half bath and tons of storage! NEW Anderson windows and some doors ( 2010-2012), 2 NEW A/C and Furnace (2016), NEW Water Heater (2019), NEW carpet (2019), California Closets, Vaulted Ceilings, and beautiful Moldings throughout! This light filled 4 Bedroom, 3 Full and 3 1/2 Baths home offers an Open Floor Plan, Hardwood and Marble floors, generous room sizes and has incredible views of nature providing wonderful privacy!
Property Specifics
| Single Family | |
| — | |
| — | |
| 1987 | |
| — | |
| — | |
| No | |
| 1.81 |
| Lake | |
| — | |
| — / Not Applicable | |
| — | |
| — | |
| — | |
| 11659454 | |
| 12314080150000 |
Nearby Schools
| NAME: | DISTRICT: | DISTANCE: | |
|---|---|---|---|
|
Grade School
Everett Elementary School |
67 | — | |
|
Middle School
Deer Path Middle School |
67 | Not in DB | |
|
High School
Lake Forest High School |
115 | Not in DB | |
Property History
| DATE: | EVENT: | PRICE: | SOURCE: |
|---|---|---|---|
| 6 Jan, 2023 | Sold | $1,300,000 | MRED MLS |
| 10 Nov, 2022 | Under contract | $1,399,000 | MRED MLS |
| 24 Oct, 2022 | Listed for sale | $1,399,000 | MRED MLS |
| 25 Jul, 2025 | Sold | $1,770,000 | MRED MLS |
| 13 May, 2025 | Under contract | $1,595,000 | MRED MLS |
| 7 May, 2025 | Listed for sale | $1,595,000 | MRED MLS |
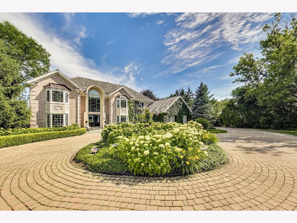
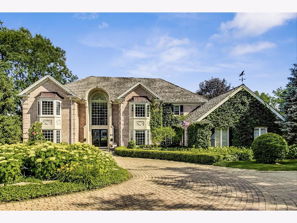
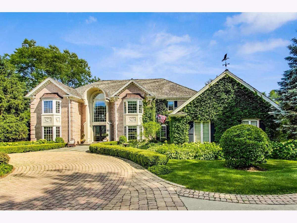
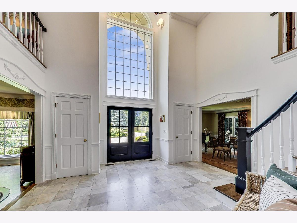
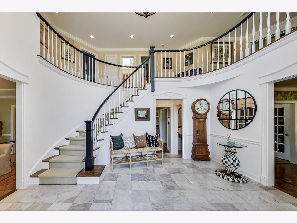
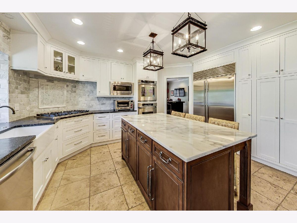
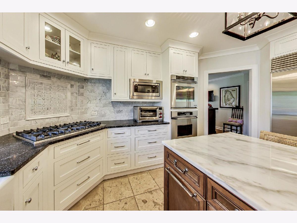
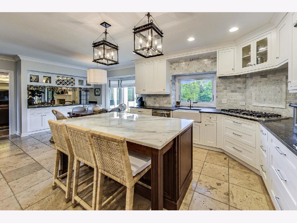
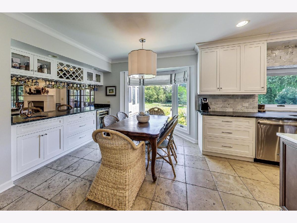
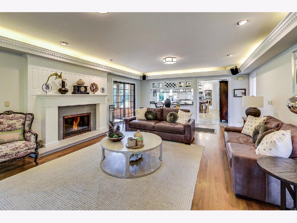
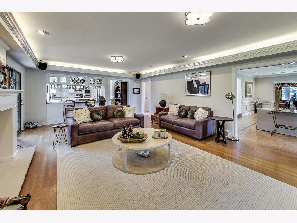
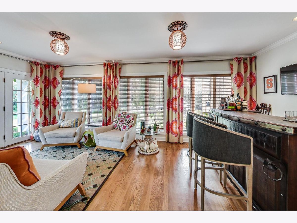
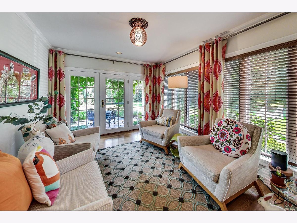
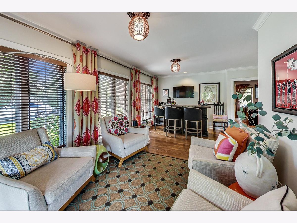
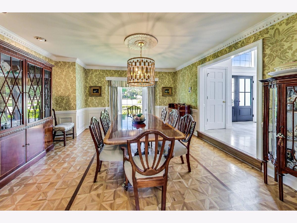
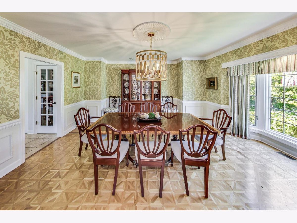
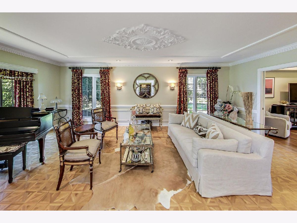
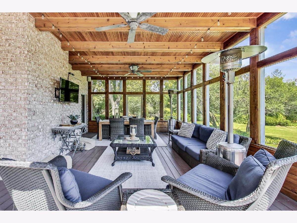
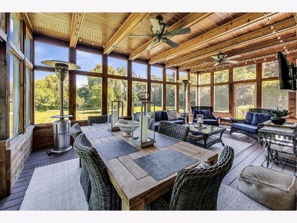
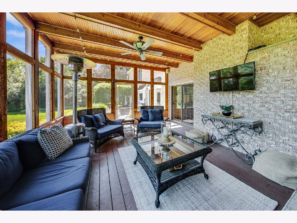
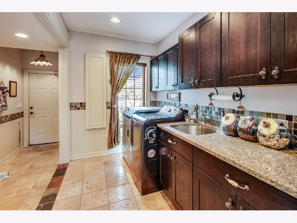
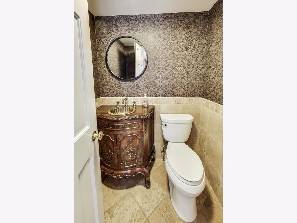
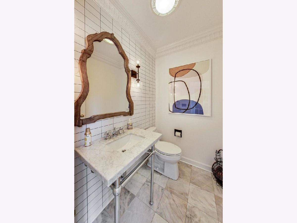
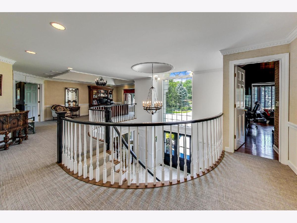
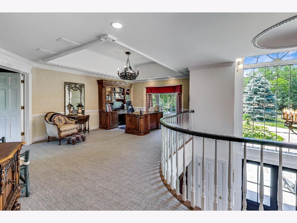
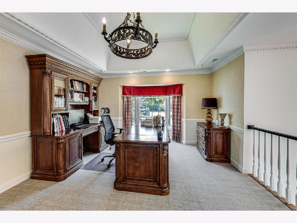
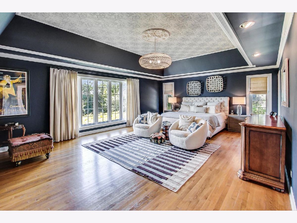
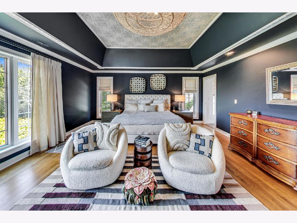
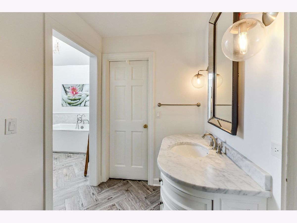
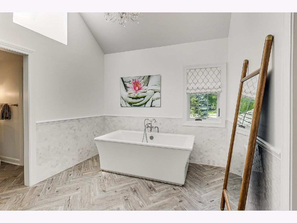
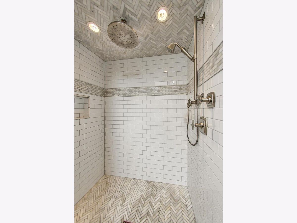
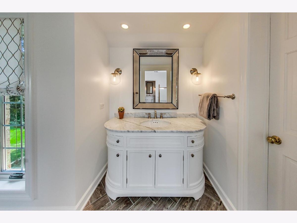
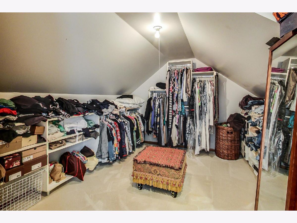
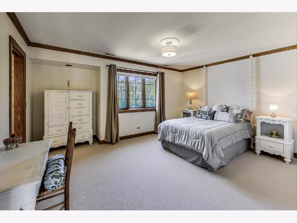
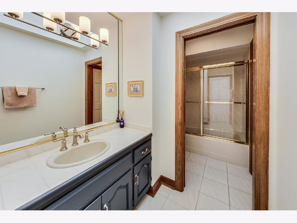
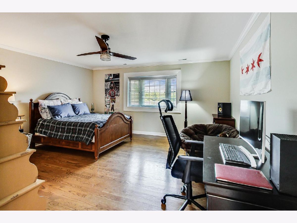
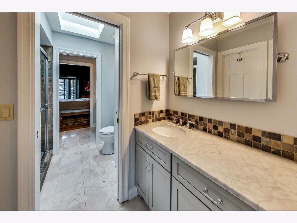
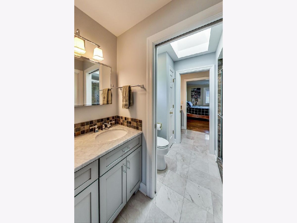
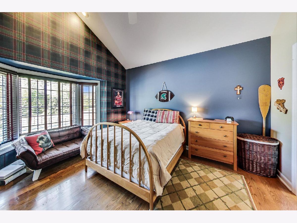
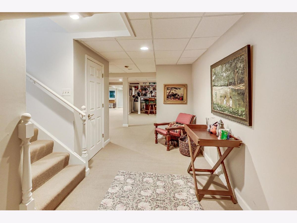
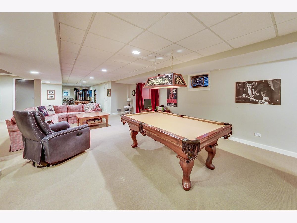
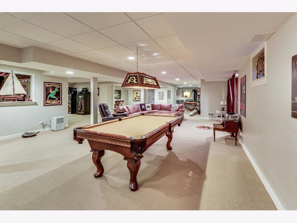
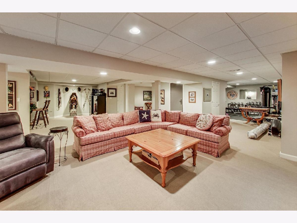
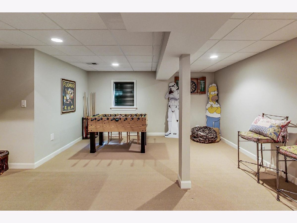
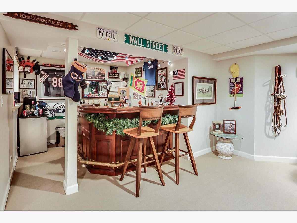
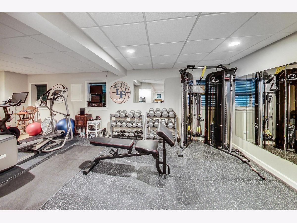
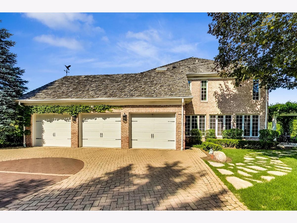
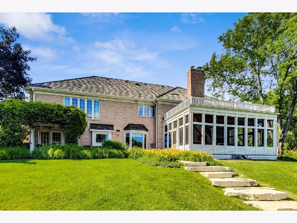
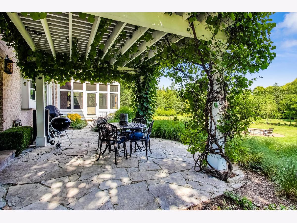
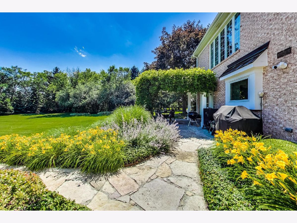
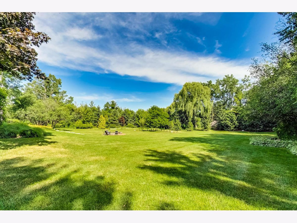
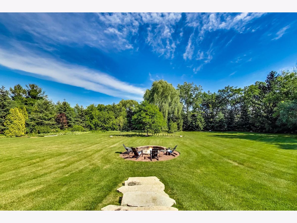
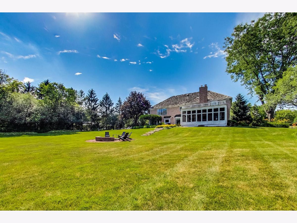
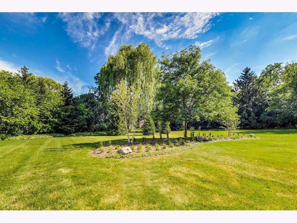
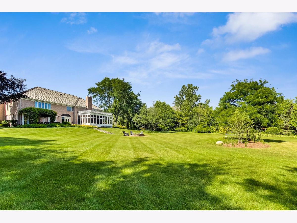
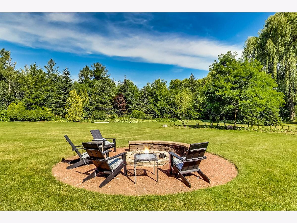
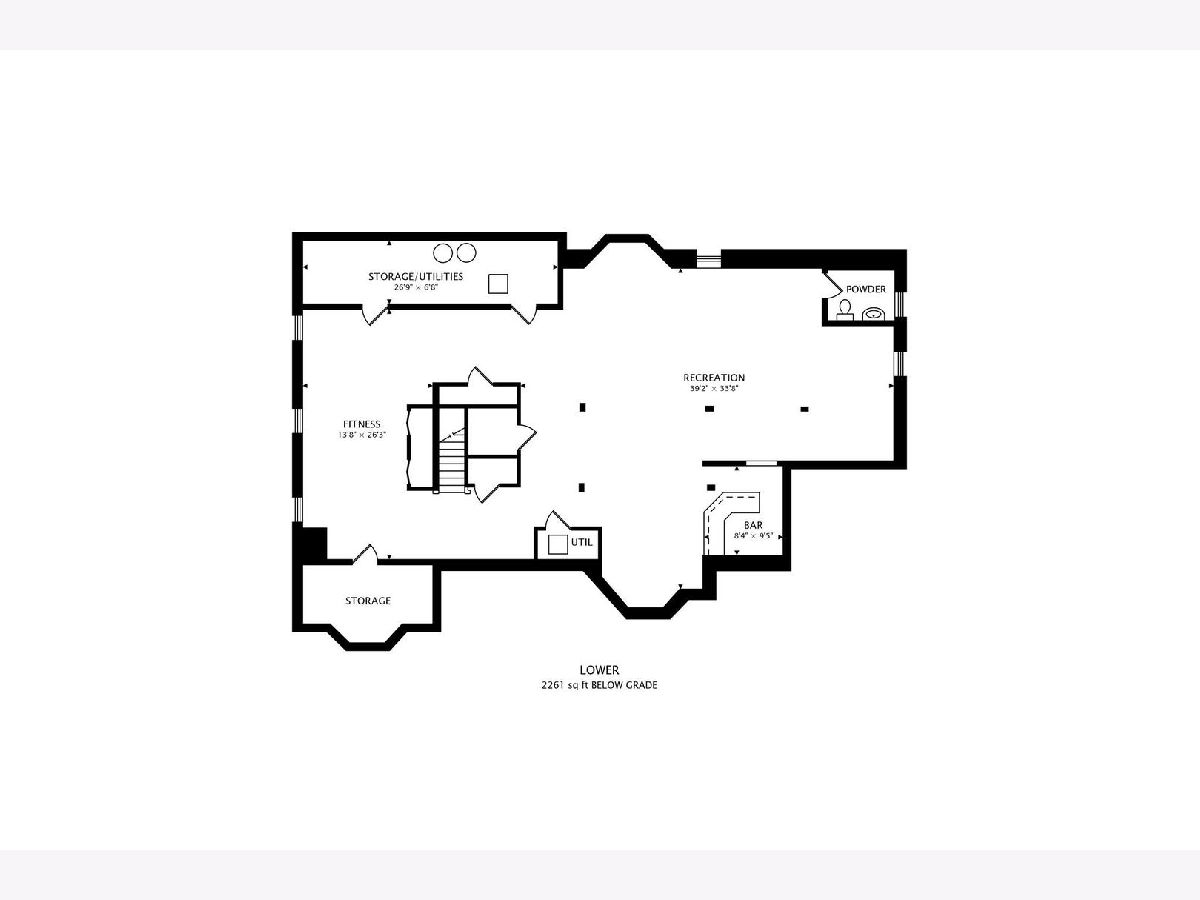
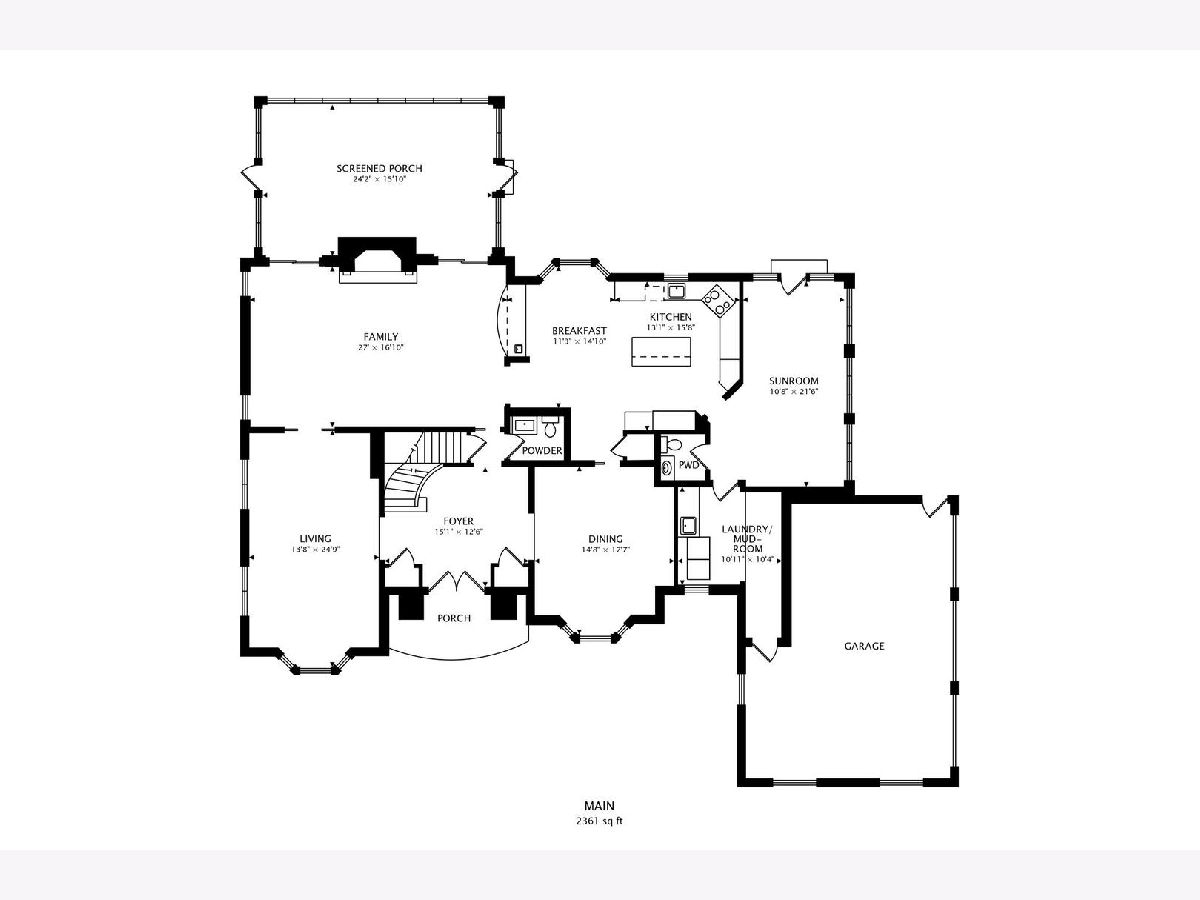
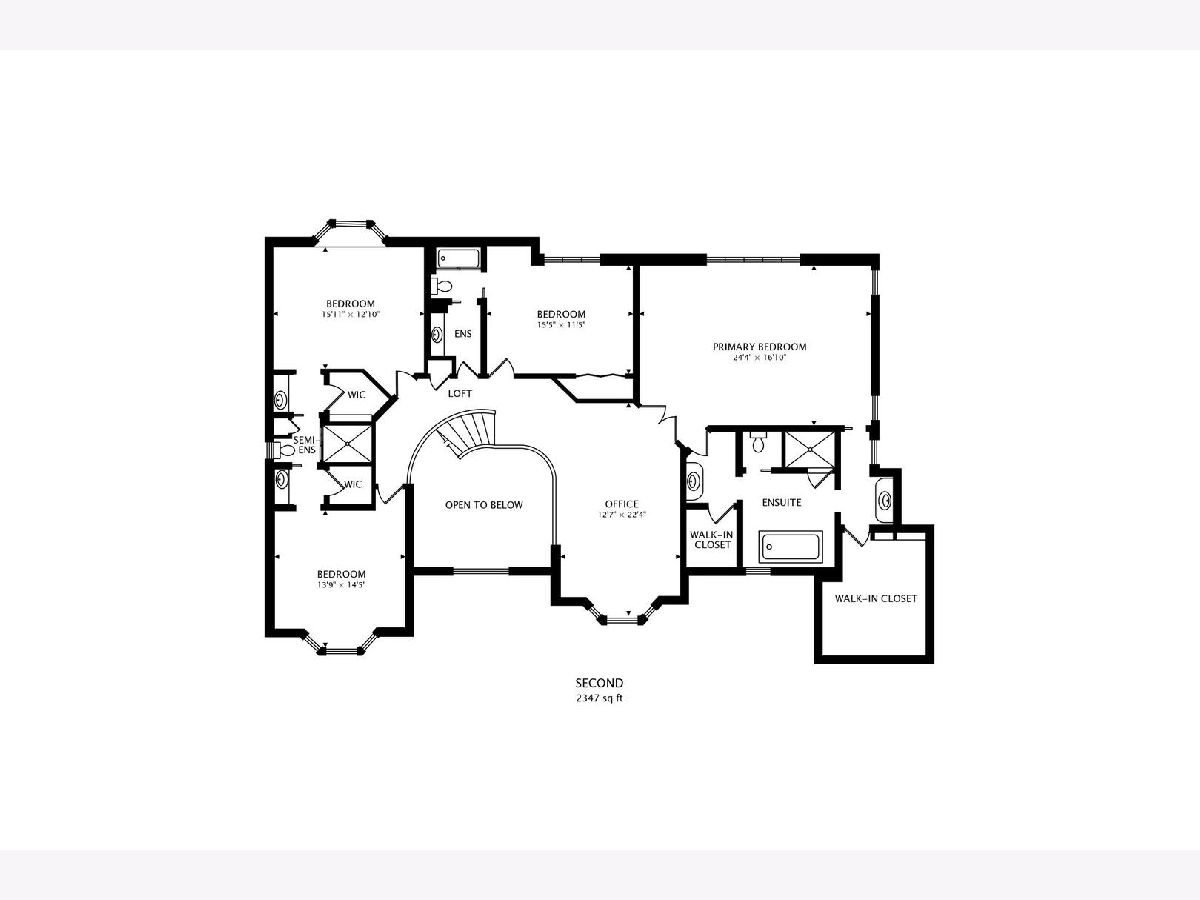
Room Specifics
Total Bedrooms: 4
Bedrooms Above Ground: 4
Bedrooms Below Ground: 0
Dimensions: —
Floor Type: —
Dimensions: —
Floor Type: —
Dimensions: —
Floor Type: —
Full Bathrooms: 6
Bathroom Amenities: Separate Shower,Double Sink
Bathroom in Basement: 1
Rooms: —
Basement Description: Finished
Other Specifics
| 3 | |
| — | |
| Brick | |
| — | |
| — | |
| 43 X 280 X 253 X 213 X 376 | |
| — | |
| — | |
| — | |
| — | |
| Not in DB | |
| — | |
| — | |
| — | |
| — |
Tax History
| Year | Property Taxes |
|---|---|
| 2023 | $22,477 |
Contact Agent
Nearby Similar Homes
Nearby Sold Comparables
Contact Agent
Listing Provided By
@properties Christie's International Real Estate


