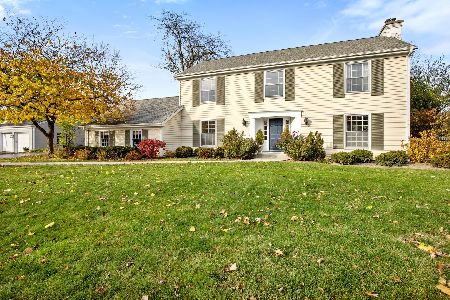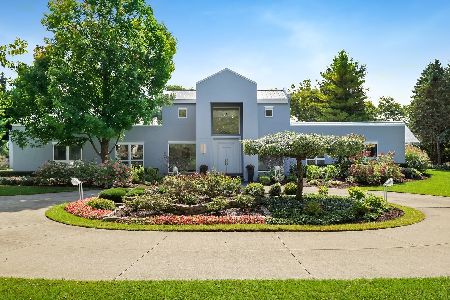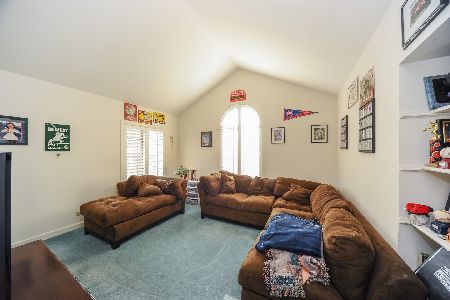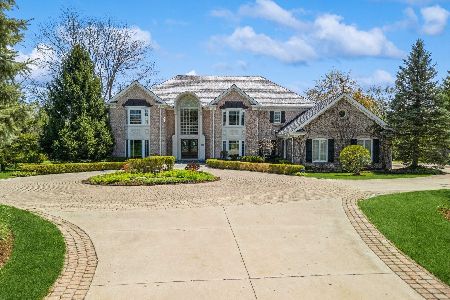50 Rue Foret, Lake Forest, Illinois 60045
$1,000,000
|
Sold
|
|
| Status: | Closed |
| Sqft: | 6,683 |
| Cost/Sqft: | $172 |
| Beds: | 6 |
| Baths: | 5 |
| Year Built: | 1989 |
| Property Taxes: | $27,648 |
| Days On Market: | 2497 |
| Lot Size: | 1,79 |
Description
Traditional elegance awaits you in this 6-bedroom luxury home with around $100k in stunning upgrades! 1.79 acres of pristine land w/ in-ground pool. Crown molding, hardwood floors & white trim are just a few of the finest details. Two-story foyer welcomes you w/ marble floors, cascading staircase, fresh paint & an open layout, ideal for entertaining. Living room is adorned w/ a fireplace & overlooks the dining room w/ custom millwork, elegant chandelier & bay window. Gourmet kitchen highlights granite counters & backsplash, island, breakfast bar, walk-in pantry & large eating area. Entertain lavishly in the family room w/ wet-bar, floor-to-ceiling brick fireplace & exterior access to the backyard! 2 bedrooms, 2 full baths & office complete the 1st level. 2nd floor master suite is graced w/ fireplace, WIC & ensuite w/ double sinks & jacuzzi! 3 additional beds, one being ensuite & another w/ jacknjill bath! Outdoor oasis includes an in-ground pool w/ hot tub, stone patio & private views!
Property Specifics
| Single Family | |
| — | |
| — | |
| 1989 | |
| Full | |
| — | |
| No | |
| 1.79 |
| Lake | |
| — | |
| 0 / Not Applicable | |
| None | |
| Lake Michigan | |
| Public Sewer | |
| 10273334 | |
| 12314080130000 |
Nearby Schools
| NAME: | DISTRICT: | DISTANCE: | |
|---|---|---|---|
|
Grade School
Everett Elementary School |
67 | — | |
|
Middle School
Deer Path Middle School |
67 | Not in DB | |
|
High School
Lake Forest High School |
115 | Not in DB | |
Property History
| DATE: | EVENT: | PRICE: | SOURCE: |
|---|---|---|---|
| 7 Jun, 2019 | Sold | $1,000,000 | MRED MLS |
| 21 May, 2019 | Under contract | $1,150,000 | MRED MLS |
| — | Last price change | $1,250,000 | MRED MLS |
| 15 Feb, 2019 | Listed for sale | $1,250,000 | MRED MLS |
Room Specifics
Total Bedrooms: 6
Bedrooms Above Ground: 6
Bedrooms Below Ground: 0
Dimensions: —
Floor Type: Carpet
Dimensions: —
Floor Type: Carpet
Dimensions: —
Floor Type: Carpet
Dimensions: —
Floor Type: —
Dimensions: —
Floor Type: —
Full Bathrooms: 5
Bathroom Amenities: Whirlpool,Separate Shower,Double Sink
Bathroom in Basement: 0
Rooms: Bedroom 5,Bedroom 6,Eating Area,Office,Foyer
Basement Description: Unfinished
Other Specifics
| 3 | |
| Concrete Perimeter | |
| Brick | |
| Hot Tub, Stamped Concrete Patio, In Ground Pool, Storms/Screens | |
| Cul-De-Sac,Fenced Yard,Landscaped,Wooded | |
| 200X389X200X391 | |
| — | |
| Full | |
| Vaulted/Cathedral Ceilings, Bar-Wet, Hardwood Floors, First Floor Bedroom, First Floor Laundry, First Floor Full Bath | |
| Range, Microwave, Dishwasher, Refrigerator, Washer, Dryer, Disposal, Trash Compactor | |
| Not in DB | |
| Street Paved | |
| — | |
| — | |
| Attached Fireplace Doors/Screen, Gas Log |
Tax History
| Year | Property Taxes |
|---|---|
| 2019 | $27,648 |
Contact Agent
Nearby Similar Homes
Nearby Sold Comparables
Contact Agent
Listing Provided By
RE/MAX Top Performers












