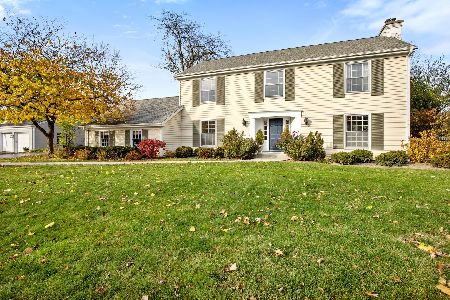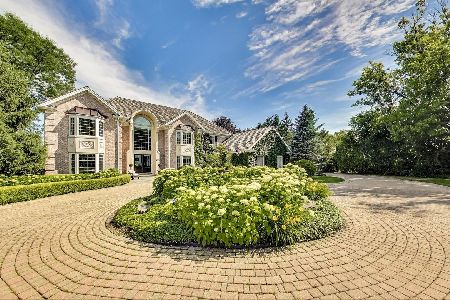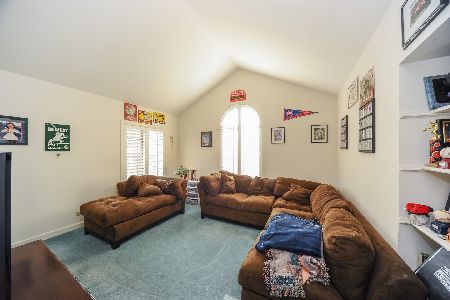40 Rue Foret, Lake Forest, Illinois 60045
$1,050,000
|
Sold
|
|
| Status: | Closed |
| Sqft: | 5,503 |
| Cost/Sqft: | $218 |
| Beds: | 4 |
| Baths: | 6 |
| Year Built: | 1987 |
| Property Taxes: | $24,811 |
| Days On Market: | 2016 |
| Lot Size: | 1,78 |
Description
Welcome to this sleek, transitional single story home set at the end of a quiet cul-de-sac. The spectacular NEW facade w/bluestone walkway & lighting is the perfect segue into this exceptional home. The foyer w/hand-crafted Brazilian cherry floors and custom woodwork leads you to the rest of the home w/an open floor plan & dramatic spaces. Vaulted ceilings and large picture windows are juxtaposed by tranquil, cozy spaces and incredible views. The chef's kitchen w/large island, dbl ovens, large eating area and doors to the patio, is the perfect place for entertaining or everyday living. The family rm features a center fireplace as well as wet bar and storage. Living spaces include a bedroom wing w/large Master Suite and two ensuite bedrooms, a separate office, 4th ensuite bedrm and an incredible sunroom w/fireplace overlooking the backyard. The finished basement w/great ceiling height includes recreation rm, half bath and storage. Fabulous move-in ready home
Property Specifics
| Single Family | |
| — | |
| Contemporary | |
| 1987 | |
| Partial | |
| — | |
| No | |
| 1.78 |
| Lake | |
| — | |
| 0 / Not Applicable | |
| None | |
| Lake Michigan,Public | |
| Public Sewer, Sewer-Storm | |
| 10743633 | |
| 12314080140000 |
Nearby Schools
| NAME: | DISTRICT: | DISTANCE: | |
|---|---|---|---|
|
Grade School
Everett Elementary School |
67 | — | |
|
Middle School
Deer Path Middle School |
67 | Not in DB | |
|
High School
Lake Forest High School |
115 | Not in DB | |
Property History
| DATE: | EVENT: | PRICE: | SOURCE: |
|---|---|---|---|
| 15 Oct, 2020 | Sold | $1,050,000 | MRED MLS |
| 3 Sep, 2020 | Under contract | $1,199,000 | MRED MLS |
| 11 Jun, 2020 | Listed for sale | $1,199,000 | MRED MLS |
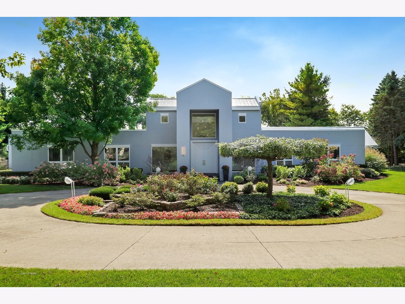
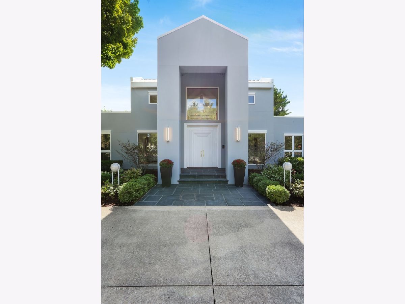
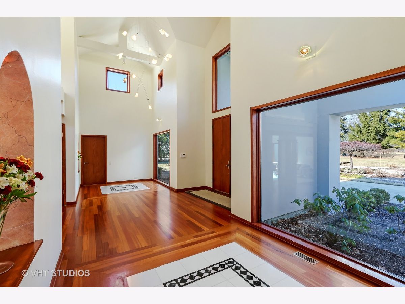
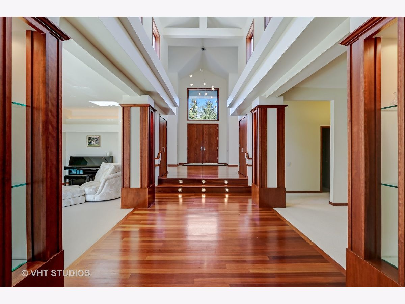
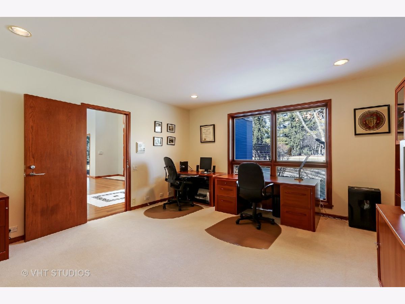
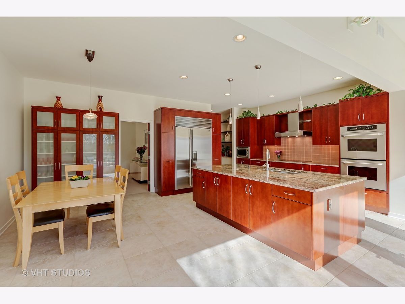
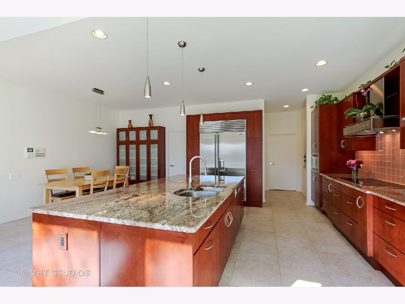
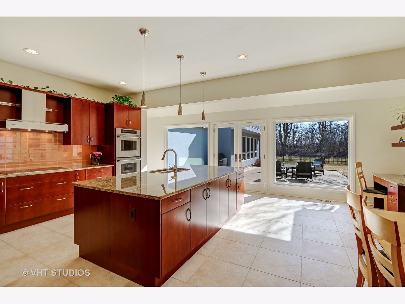
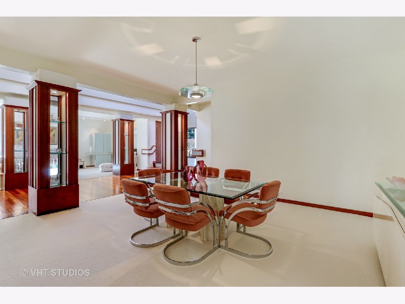
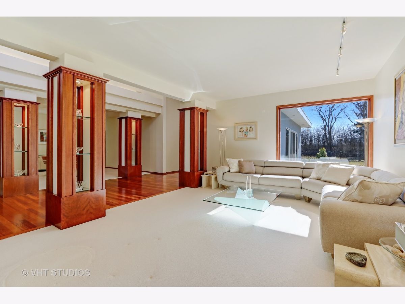
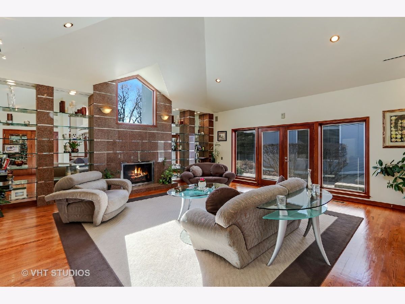
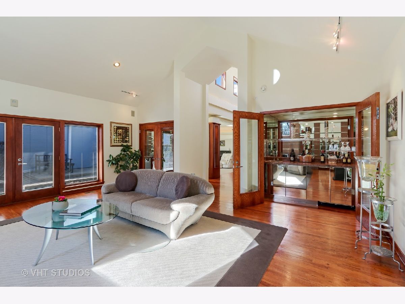
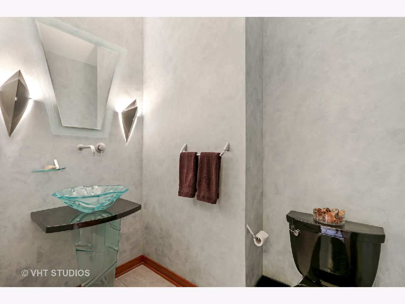
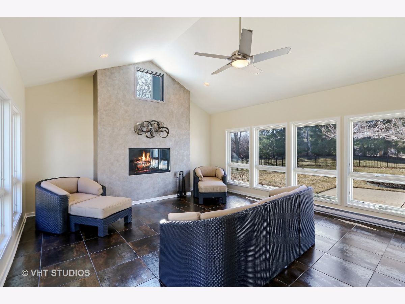
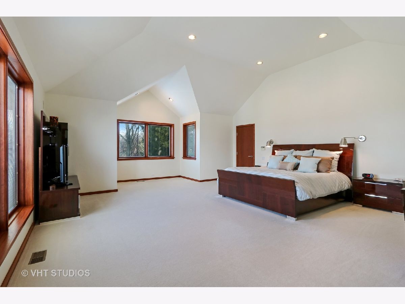
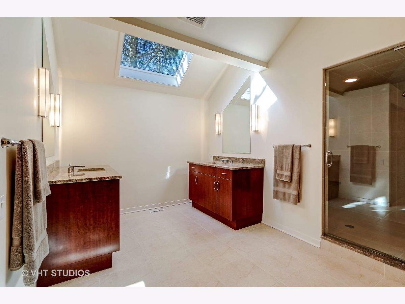
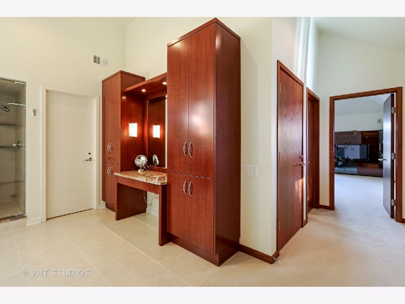
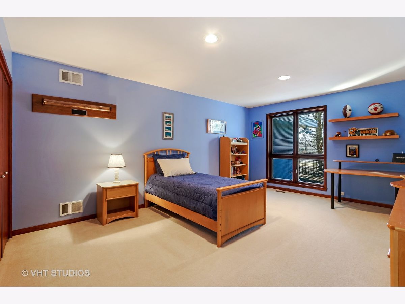
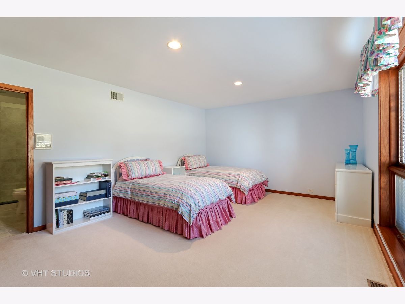
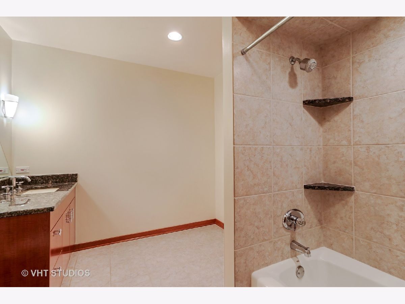
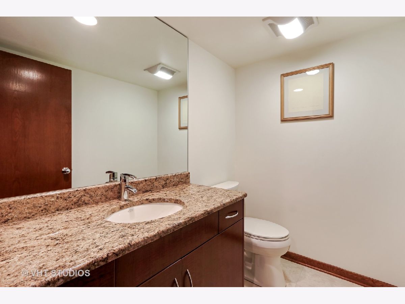
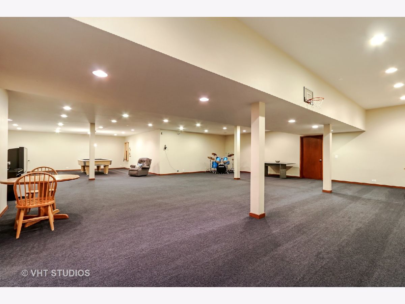
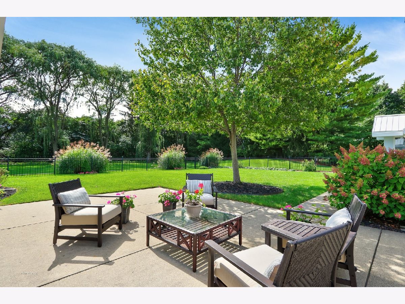
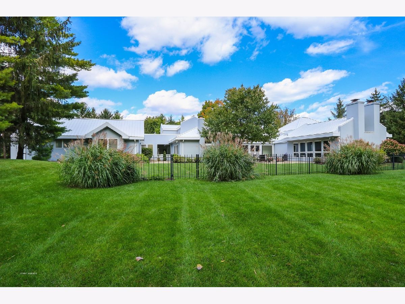
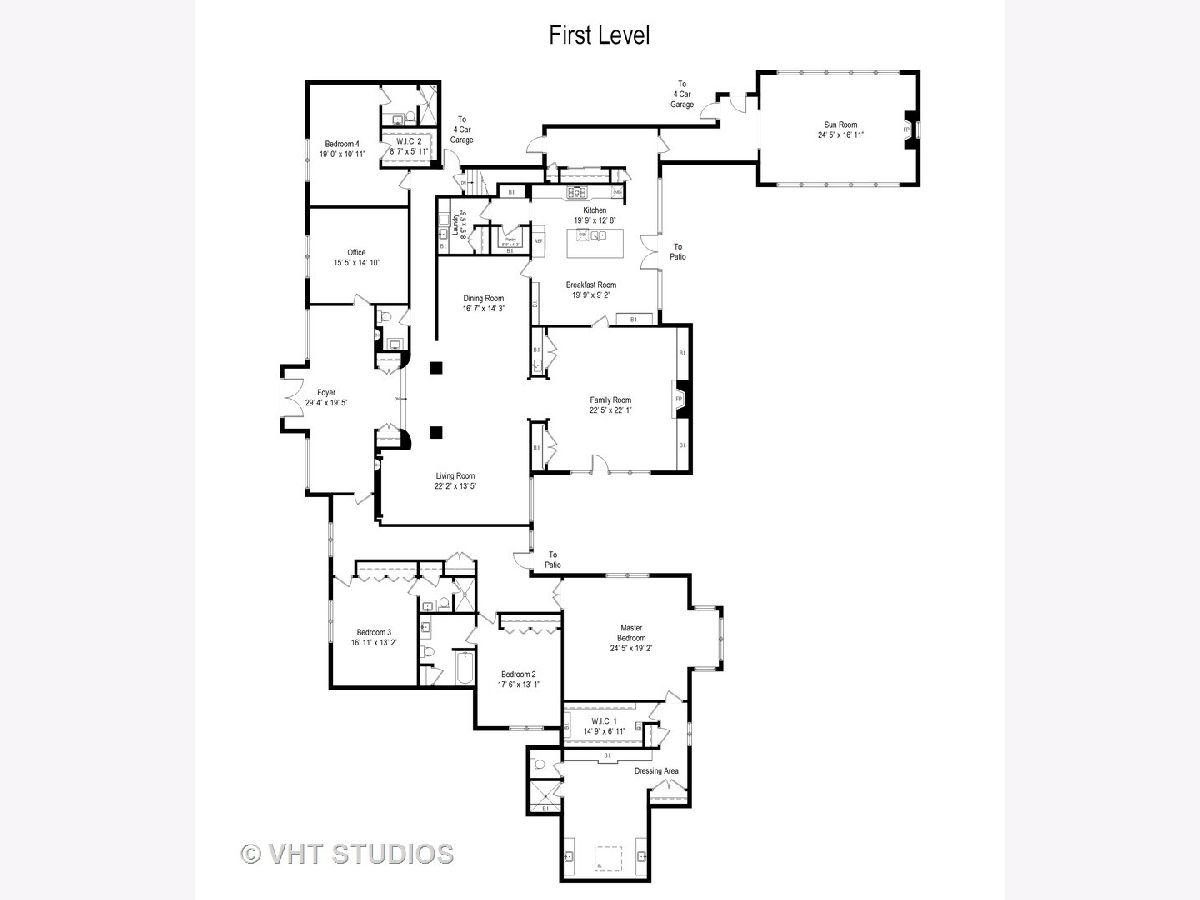
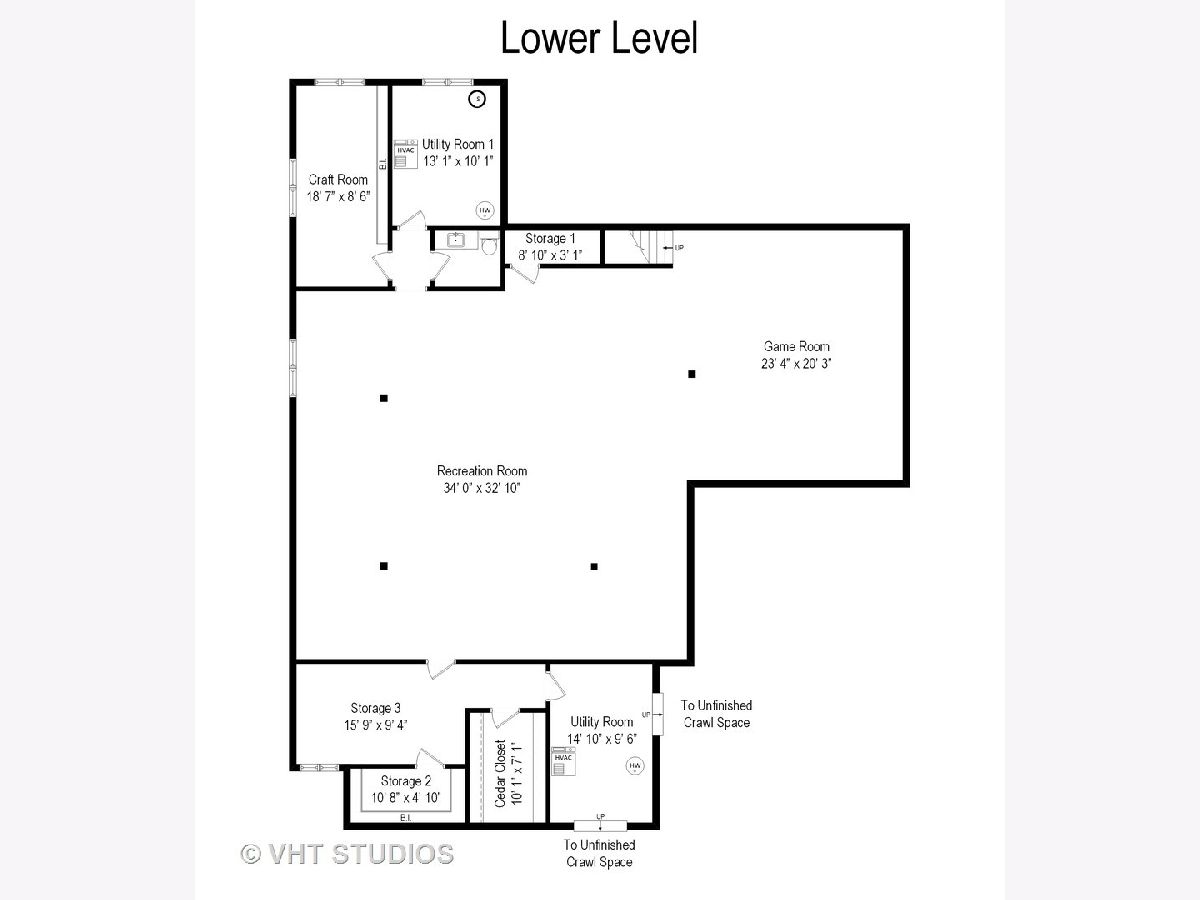
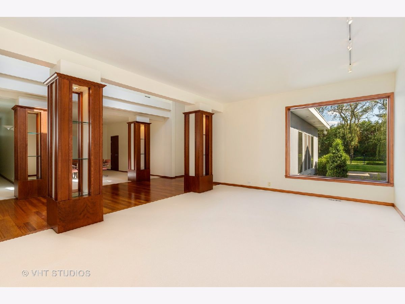
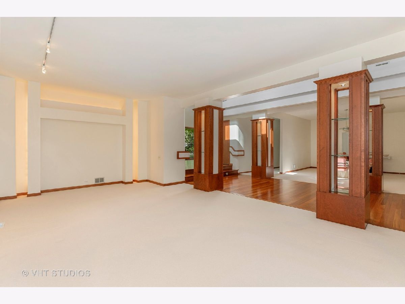
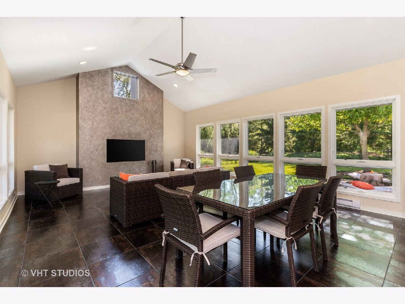
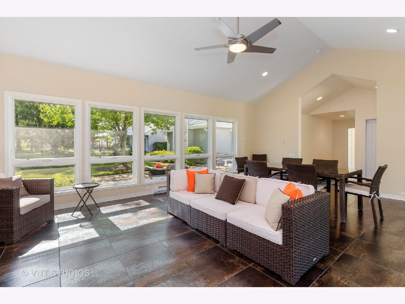
Room Specifics
Total Bedrooms: 4
Bedrooms Above Ground: 4
Bedrooms Below Ground: 0
Dimensions: —
Floor Type: Carpet
Dimensions: —
Floor Type: Carpet
Dimensions: —
Floor Type: Carpet
Full Bathrooms: 6
Bathroom Amenities: Separate Shower,Double Sink
Bathroom in Basement: 1
Rooms: Office,Heated Sun Room,Foyer,Walk In Closet,Recreation Room,Game Room,Workshop,Utility Room-Lower Level
Basement Description: Finished
Other Specifics
| 4 | |
| Concrete Perimeter | |
| Concrete,Circular,Heated | |
| Patio | |
| Fenced Yard,Landscaped | |
| 77537 | |
| — | |
| Full | |
| Vaulted/Cathedral Ceilings, Hardwood Floors, First Floor Bedroom, In-Law Arrangement, First Floor Laundry, First Floor Full Bath | |
| Double Oven, Range, Microwave, Dishwasher, High End Refrigerator, Freezer, Washer, Dryer, Disposal | |
| Not in DB | |
| Curbs, Street Lights, Street Paved | |
| — | |
| — | |
| Wood Burning, Attached Fireplace Doors/Screen, Gas Log, Gas Starter |
Tax History
| Year | Property Taxes |
|---|---|
| 2020 | $24,811 |
Contact Agent
Nearby Similar Homes
Nearby Sold Comparables
Contact Agent
Listing Provided By
@properties

