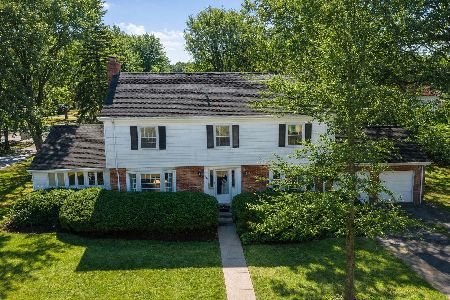30 Salem Lane, Evanston, Illinois 60203
$700,000
|
Sold
|
|
| Status: | Closed |
| Sqft: | 2,239 |
| Cost/Sqft: | $324 |
| Beds: | 4 |
| Baths: | 3 |
| Year Built: | 1946 |
| Property Taxes: | $11,309 |
| Days On Market: | 4381 |
| Lot Size: | 0,13 |
Description
Beautiful updated home in New England Village! Exquisite kitchen with breakfast bar, high end appliances, and custom cabinets of clear elder. Living room with gas fireplace, separate dining, family room, and powder room all on first floor. Huge master suite with jacuzzi and separate steam shower. Washer/Dryer on 2nd floor and in basement! Must see!!
Property Specifics
| Single Family | |
| — | |
| — | |
| 1946 | |
| Full | |
| — | |
| No | |
| 0.13 |
| Cook | |
| New England Village | |
| 60 / Annual | |
| Other | |
| Lake Michigan | |
| Public Sewer | |
| 08548530 | |
| 10142280320000 |
Nearby Schools
| NAME: | DISTRICT: | DISTANCE: | |
|---|---|---|---|
|
Grade School
Walker Elementary School |
65 | — | |
|
Middle School
Chute Middle School |
65 | Not in DB | |
|
High School
Evanston Twp High School |
202 | Not in DB | |
Property History
| DATE: | EVENT: | PRICE: | SOURCE: |
|---|---|---|---|
| 10 Jun, 2014 | Sold | $700,000 | MRED MLS |
| 23 Apr, 2014 | Under contract | $725,000 | MRED MLS |
| — | Last price change | $750,000 | MRED MLS |
| 3 Mar, 2014 | Listed for sale | $750,000 | MRED MLS |
| 27 Jun, 2016 | Sold | $736,500 | MRED MLS |
| 3 May, 2016 | Under contract | $765,000 | MRED MLS |
| 2 May, 2016 | Listed for sale | $765,000 | MRED MLS |
Room Specifics
Total Bedrooms: 4
Bedrooms Above Ground: 4
Bedrooms Below Ground: 0
Dimensions: —
Floor Type: Hardwood
Dimensions: —
Floor Type: Hardwood
Dimensions: —
Floor Type: Hardwood
Full Bathrooms: 3
Bathroom Amenities: Whirlpool,Separate Shower,Steam Shower
Bathroom in Basement: 0
Rooms: Recreation Room,Tandem Room
Basement Description: Partially Finished
Other Specifics
| 2 | |
| — | |
| — | |
| Deck | |
| Fenced Yard | |
| 116X50X118X50 | |
| — | |
| Full | |
| Hardwood Floors, Second Floor Laundry | |
| Range, Microwave, Refrigerator, Washer, Dryer | |
| Not in DB | |
| — | |
| — | |
| — | |
| Gas Starter |
Tax History
| Year | Property Taxes |
|---|---|
| 2014 | $11,309 |
| 2016 | $11,763 |
Contact Agent
Nearby Similar Homes
Nearby Sold Comparables
Contact Agent
Listing Provided By
Baird & Warner










