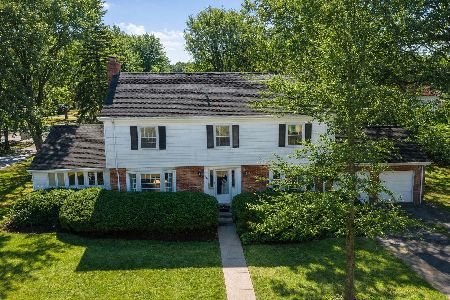30 Salem Lane, Evanston, Illinois 60203
$736,500
|
Sold
|
|
| Status: | Closed |
| Sqft: | 2,509 |
| Cost/Sqft: | $305 |
| Beds: | 4 |
| Baths: | 3 |
| Year Built: | 1946 |
| Property Taxes: | $11,763 |
| Days On Market: | 3590 |
| Lot Size: | 0,13 |
Description
Gorgeous Contemporary home located in sought after New England Village, a quiet cul-de-sac with no through traffic. Open floor plan with great flow for entertaining. Many recent updates throughout. Pretty formal Living Room with fireplace. Large separate Dining Room. Family Room is off the Kitchen and is perfect for family gatherings. The eat in Kitchen has tons of cabinet space, top appliances, granite counters and a wine fridge. Second floor has a Dreamy Master Suite with a large walk in closet, extra large bedroom and all new marble Bath with a separate over sized shower, tub and double sinks. There are three other Bedrooms plus a Playroom or 5th Bedroom, updated hall Bath and a 2nd floor washer & dryer. Lots of closet space. Finished basement w/Rec Room. Great deck off of the Family Room. New fully fenced yard with new play set. Large rec room in basement. Two car tandem garage with lots of room for storage. A truly lovely home in great condition!
Property Specifics
| Single Family | |
| — | |
| — | |
| 1946 | |
| Full | |
| — | |
| No | |
| 0.13 |
| Cook | |
| New England Village | |
| 60 / Annual | |
| Other | |
| Lake Michigan | |
| Public Sewer | |
| 09212700 | |
| 10142280320000 |
Nearby Schools
| NAME: | DISTRICT: | DISTANCE: | |
|---|---|---|---|
|
Grade School
Walker Elementary School |
65 | — | |
|
Middle School
Chute Middle School |
65 | Not in DB | |
|
High School
Evanston Twp High School |
202 | Not in DB | |
Property History
| DATE: | EVENT: | PRICE: | SOURCE: |
|---|---|---|---|
| 10 Jun, 2014 | Sold | $700,000 | MRED MLS |
| 23 Apr, 2014 | Under contract | $725,000 | MRED MLS |
| — | Last price change | $750,000 | MRED MLS |
| 3 Mar, 2014 | Listed for sale | $750,000 | MRED MLS |
| 27 Jun, 2016 | Sold | $736,500 | MRED MLS |
| 3 May, 2016 | Under contract | $765,000 | MRED MLS |
| 2 May, 2016 | Listed for sale | $765,000 | MRED MLS |
Room Specifics
Total Bedrooms: 4
Bedrooms Above Ground: 4
Bedrooms Below Ground: 0
Dimensions: —
Floor Type: Hardwood
Dimensions: —
Floor Type: Hardwood
Dimensions: —
Floor Type: Hardwood
Full Bathrooms: 3
Bathroom Amenities: Separate Shower,Double Sink
Bathroom in Basement: 0
Rooms: Recreation Room,Tandem Room
Basement Description: Partially Finished
Other Specifics
| 2 | |
| — | |
| — | |
| Deck | |
| Cul-De-Sac,Fenced Yard | |
| 116X50X118X50 | |
| — | |
| Full | |
| Hardwood Floors, Second Floor Laundry | |
| Range, Microwave, Refrigerator, Washer, Dryer | |
| Not in DB | |
| — | |
| — | |
| — | |
| Gas Starter |
Tax History
| Year | Property Taxes |
|---|---|
| 2014 | $11,309 |
| 2016 | $11,763 |
Contact Agent
Nearby Similar Homes
Nearby Sold Comparables
Contact Agent
Listing Provided By
Baird & Warner










