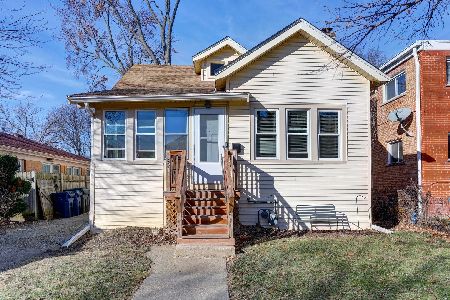44 Salem Lane, Evanston, Illinois 60203
$660,000
|
Sold
|
|
| Status: | Closed |
| Sqft: | 2,400 |
| Cost/Sqft: | $283 |
| Beds: | 4 |
| Baths: | 4 |
| Year Built: | 1946 |
| Property Taxes: | $13,342 |
| Days On Market: | 2071 |
| Lot Size: | 0,14 |
Description
Beautiful 4 bedroom/3.1 bath home in the highly desired New England Village neighborhood. First floor has laundry room, mudroom & powder room. The living room features a wood burning fire place and new large bay window. The second floor has 4 bedrooms with hardwood floors & 2 full baths. Finished basement featuring two separate rooms, plus full bath. Attached single car garage with 2 additional parking spaces. Large attic with ample storage space, room to stand, and built-in ladder for access. Large backyard with landscape lighting. New England Village is a built in community with many fun events throughout the year! Seller is an IL Residential Licensee/Seller is Listing Agent
Property Specifics
| Single Family | |
| — | |
| Colonial | |
| 1946 | |
| Full | |
| — | |
| No | |
| 0.14 |
| Cook | |
| New England Village | |
| 75 / Annual | |
| Other | |
| Public | |
| Public Sewer | |
| 10763609 | |
| 10142280180000 |
Nearby Schools
| NAME: | DISTRICT: | DISTANCE: | |
|---|---|---|---|
|
Grade School
Walker Elementary School |
65 | — | |
|
Middle School
Chute Middle School |
65 | Not in DB | |
|
High School
Evanston Twp High School |
202 | Not in DB | |
Property History
| DATE: | EVENT: | PRICE: | SOURCE: |
|---|---|---|---|
| 30 Jun, 2010 | Sold | $606,000 | MRED MLS |
| 8 May, 2010 | Under contract | $625,000 | MRED MLS |
| 30 Mar, 2010 | Listed for sale | $625,000 | MRED MLS |
| 17 Aug, 2020 | Sold | $660,000 | MRED MLS |
| 8 Jul, 2020 | Under contract | $679,000 | MRED MLS |
| 29 Jun, 2020 | Listed for sale | $679,000 | MRED MLS |






















Room Specifics
Total Bedrooms: 4
Bedrooms Above Ground: 4
Bedrooms Below Ground: 0
Dimensions: —
Floor Type: Hardwood
Dimensions: —
Floor Type: Hardwood
Dimensions: —
Floor Type: Hardwood
Full Bathrooms: 4
Bathroom Amenities: Whirlpool,Separate Shower,Double Sink
Bathroom in Basement: 1
Rooms: Mud Room,Play Room,Workshop
Basement Description: Finished
Other Specifics
| 1 | |
| Concrete Perimeter | |
| Brick | |
| Patio | |
| Landscaped | |
| 60X110X50X109.98 | |
| Full,Pull Down Stair,Unfinished | |
| Full | |
| Skylight(s) | |
| Range, Microwave, Dishwasher, Refrigerator, Freezer, Washer, Dryer, Disposal, Stainless Steel Appliance(s), Cooktop | |
| Not in DB | |
| — | |
| — | |
| — | |
| Wood Burning |
Tax History
| Year | Property Taxes |
|---|---|
| 2010 | $9,722 |
| 2020 | $13,342 |
Contact Agent
Nearby Similar Homes
Nearby Sold Comparables
Contact Agent
Listing Provided By
Jameson Sotheby's International Realty










