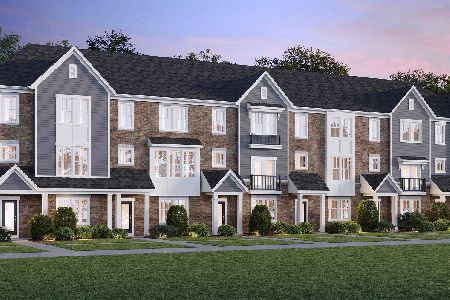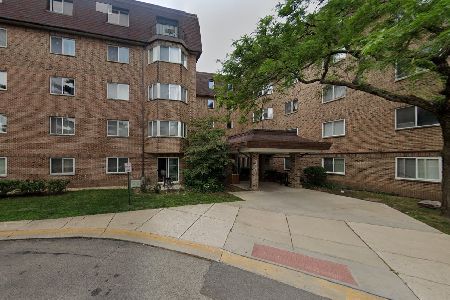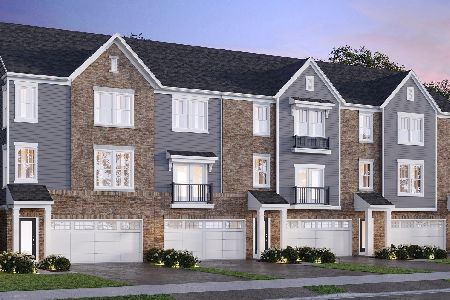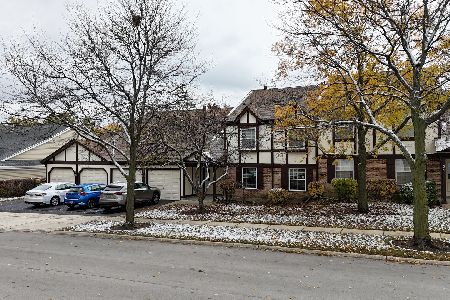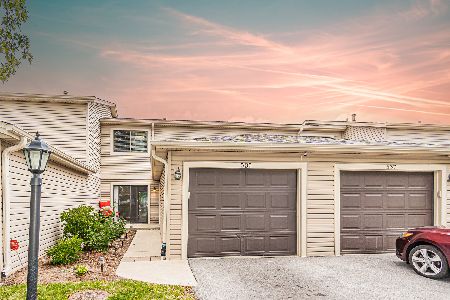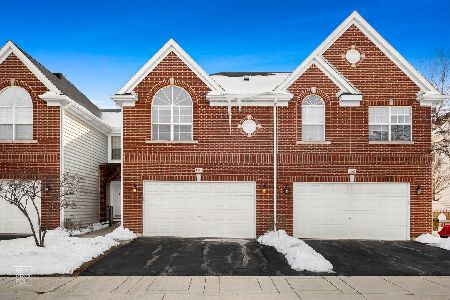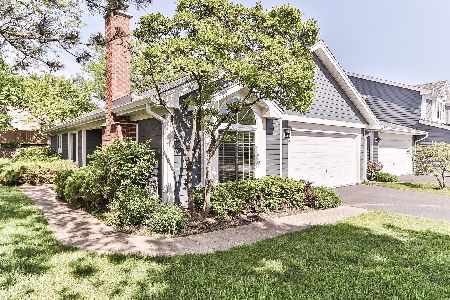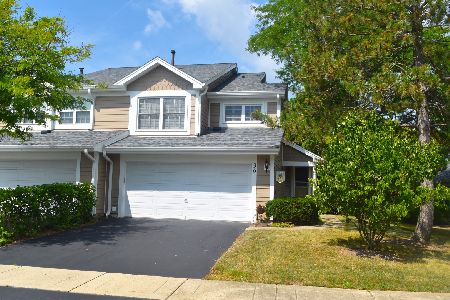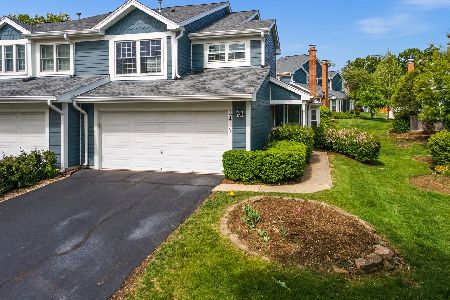30 Sarahs Grove Lane, Schaumburg, Illinois 60193
$250,000
|
Sold
|
|
| Status: | Closed |
| Sqft: | 1,454 |
| Cost/Sqft: | $172 |
| Beds: | 2 |
| Baths: | 3 |
| Year Built: | 1989 |
| Property Taxes: | $5,426 |
| Days On Market: | 2809 |
| Lot Size: | 0,00 |
Description
So much NEW in this centrally located Schaumburg townhome. Heated ceramic tile floors in foyer and kitchen. Kitchen - remodeled in 2017 - features espresso cabinets, quartz countertops, stone backsplash, stainless steel appliances and a pantry. The living room has vaulted ceiling and a gas log fireplace. Separate dining room. Two huge master bedrooms upstairs - each of which offers a private soaking tub and dressing area. New windows in 2016. Sliding glass door out to a large fenced-in deck. Coming in 2018: exterior makeover, including new Hardie board siding, new roof, and new gutters at no expense to the future owner. Walk to the library, parks, restaurants & more! Excellent schools.
Property Specifics
| Condos/Townhomes | |
| 2 | |
| — | |
| 1989 | |
| None | |
| BROOKSHIRE | |
| No | |
| — |
| Cook | |
| Sarahs Grove | |
| 214 / Monthly | |
| Insurance,Exterior Maintenance,Lawn Care,Scavenger,Snow Removal | |
| Lake Michigan | |
| Public Sewer | |
| 09948012 | |
| 07223160570000 |
Nearby Schools
| NAME: | DISTRICT: | DISTANCE: | |
|---|---|---|---|
|
Grade School
Dirksen Elementary School |
54 | — | |
|
Middle School
Robert Frost Junior High School |
54 | Not in DB | |
|
High School
Schaumburg High School |
211 | Not in DB | |
Property History
| DATE: | EVENT: | PRICE: | SOURCE: |
|---|---|---|---|
| 29 Jun, 2018 | Sold | $250,000 | MRED MLS |
| 20 May, 2018 | Under contract | $249,900 | MRED MLS |
| — | Last price change | $255,000 | MRED MLS |
| 11 May, 2018 | Listed for sale | $255,000 | MRED MLS |
Room Specifics
Total Bedrooms: 2
Bedrooms Above Ground: 2
Bedrooms Below Ground: 0
Dimensions: —
Floor Type: Carpet
Full Bathrooms: 3
Bathroom Amenities: —
Bathroom in Basement: 0
Rooms: No additional rooms
Basement Description: Slab
Other Specifics
| 2 | |
| Concrete Perimeter | |
| Asphalt | |
| Deck, Storms/Screens | |
| Fenced Yard,Landscaped | |
| 98X25 | |
| — | |
| Full | |
| Vaulted/Cathedral Ceilings, Heated Floors, First Floor Laundry, Laundry Hook-Up in Unit | |
| Range, Microwave, Dishwasher, Refrigerator, Washer, Dryer, Disposal, Stainless Steel Appliance(s) | |
| Not in DB | |
| — | |
| — | |
| Park | |
| Gas Log |
Tax History
| Year | Property Taxes |
|---|---|
| 2018 | $5,426 |
Contact Agent
Nearby Similar Homes
Nearby Sold Comparables
Contact Agent
Listing Provided By
The Royal Family Real Estate

