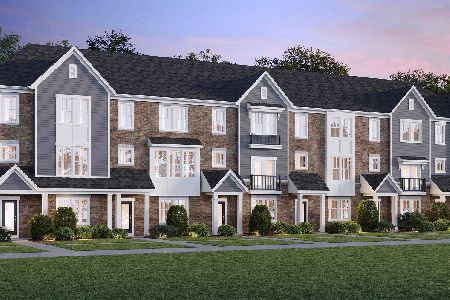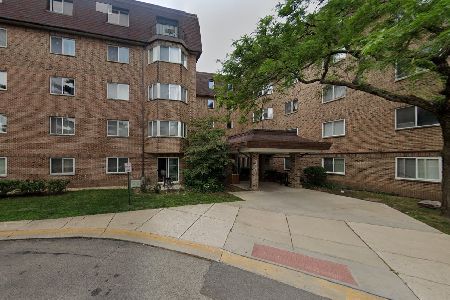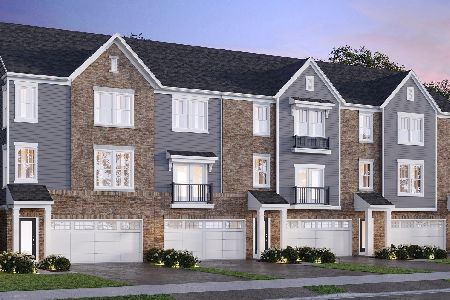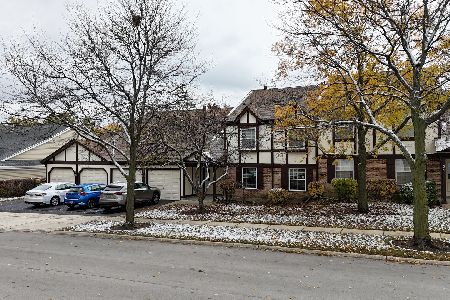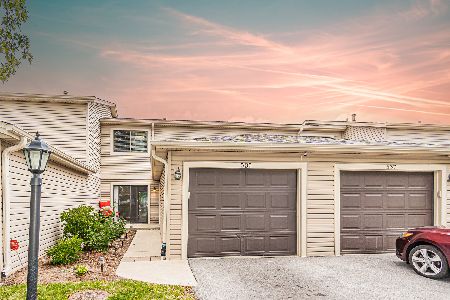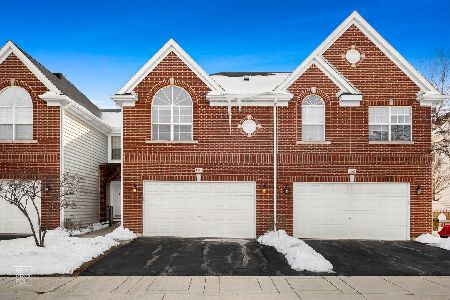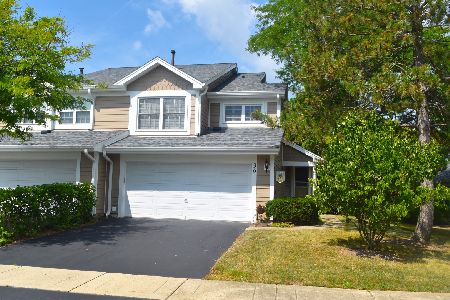32 Sarahs Grove Lane, Schaumburg, Illinois 60193
$259,100
|
Sold
|
|
| Status: | Closed |
| Sqft: | 1,142 |
| Cost/Sqft: | $225 |
| Beds: | 2 |
| Baths: | 2 |
| Year Built: | 1989 |
| Property Taxes: | $4,164 |
| Days On Market: | 2060 |
| Lot Size: | 0,00 |
Description
THE END UNIT RANCH that you have been waiting for! RARELY AVAILABLE. Gorgeous UPDATED KITCHEN with GRANITE counter tops and STAINLESS STEEL appliances. You will love the beautiful HARDWOODS THROUGHOUT! VAULTED CEILINGS in many rooms and a lovely living room FIREPLACE. Newer LIGHT FIXTURES. Light & bright on this East facing Ranch Town Home. All on one level and no unit above you. Private FENCED PAVER PATIO/YARD. Lovely FIREPLACE. Master suite with VAULTED CEILINGS and a full MASTER BATH. Painted in TODAY'S COLORS. Large 2 car attached garage. UPGRADES AND UPDATES completed within the last 3 years. Furnace March 2017, NEWER WINDOWS 2016, A/C 2014, PAVERS PATIO 2014. SIDING AND ROOFS COMPLETED IN 2018. Located in highly sought after SARAHS GROVE neighborhood WALK TO TOWNE SQUARE, enjoy the highly rated SCHAUMBURG PUBLIC LIBRARY, FARMERS MARKET, ICE CREAM, RESTAURANTS and more. Just under 18 miles to O'HARE AIRPORT. Enjoy all of the FABULOUS SCHAUMBURG PARK DISTRICT and TOWNSHIP amenities. Ready to move into and enjoy!! LOVE WHERE YOU LIVE. **NOTE: Floor plan and square footage on tour/3D tour.
Property Specifics
| Condos/Townhomes | |
| 1 | |
| — | |
| 1989 | |
| None | |
| AVALON | |
| No | |
| — |
| Cook | |
| Sarahs Grove | |
| 224 / Monthly | |
| Insurance,Exterior Maintenance,Lawn Care,Scavenger,Snow Removal | |
| Lake Michigan | |
| Public Sewer | |
| 10727472 | |
| 07223160560000 |
Nearby Schools
| NAME: | DISTRICT: | DISTANCE: | |
|---|---|---|---|
|
Grade School
Dirksen Elementary School |
54 | — | |
|
Middle School
Robert Frost Junior High School |
54 | Not in DB | |
|
High School
Schaumburg High School |
211 | Not in DB | |
Property History
| DATE: | EVENT: | PRICE: | SOURCE: |
|---|---|---|---|
| 26 Jun, 2013 | Sold | $198,000 | MRED MLS |
| 1 May, 2013 | Under contract | $199,000 | MRED MLS |
| 26 Apr, 2013 | Listed for sale | $199,000 | MRED MLS |
| 23 Jun, 2020 | Sold | $259,100 | MRED MLS |
| 1 Jun, 2020 | Under contract | $257,000 | MRED MLS |
| 28 May, 2020 | Listed for sale | $257,000 | MRED MLS |

Room Specifics
Total Bedrooms: 2
Bedrooms Above Ground: 2
Bedrooms Below Ground: 0
Dimensions: —
Floor Type: Hardwood
Full Bathrooms: 2
Bathroom Amenities: Double Sink,Soaking Tub
Bathroom in Basement: 0
Rooms: Foyer
Basement Description: None
Other Specifics
| 2 | |
| Concrete Perimeter | |
| Asphalt | |
| Patio, Brick Paver Patio, End Unit | |
| Fenced Yard | |
| 45X94 | |
| — | |
| Full | |
| Vaulted/Cathedral Ceilings, Hardwood Floors, First Floor Bedroom, First Floor Laundry, First Floor Full Bath, Laundry Hook-Up in Unit, Walk-In Closet(s) | |
| Range, Microwave, Dishwasher, Refrigerator, Washer, Dryer, Stainless Steel Appliance(s), Range Hood | |
| Not in DB | |
| — | |
| — | |
| Park | |
| Gas Starter |
Tax History
| Year | Property Taxes |
|---|---|
| 2013 | $5,969 |
| 2020 | $4,164 |
Contact Agent
Nearby Similar Homes
Nearby Sold Comparables
Contact Agent
Listing Provided By
RE/MAX Central Inc.

