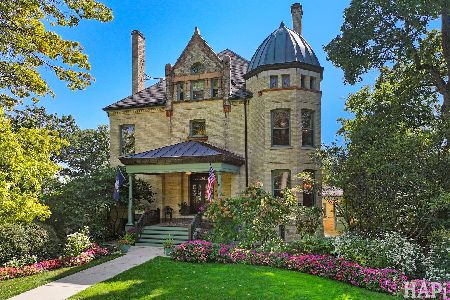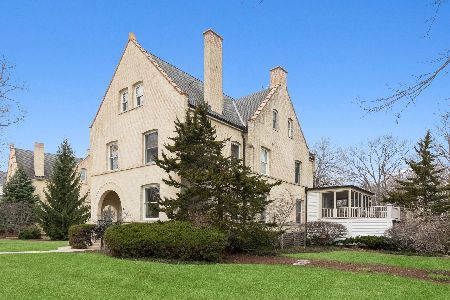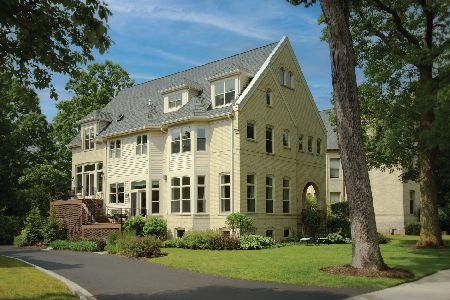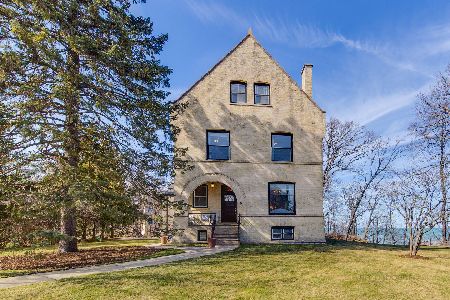30 Scott Loop, Highland Park, Illinois 60035
$1,043,000
|
Sold
|
|
| Status: | Closed |
| Sqft: | 4,000 |
| Cost/Sqft: | $291 |
| Beds: | 4 |
| Baths: | 5 |
| Year Built: | 2000 |
| Property Taxes: | $20,838 |
| Days On Market: | 5073 |
| Lot Size: | 0,00 |
Description
RARE "NEWER CONSTRUCTION" MANSION HOME WITH MAGNIFICENT LAKE AND RAVINE VIEWS. 4000 SQUARE FOOT, WITH 4 STORY LIVING AT ITS FINEST. FABULOUS WOOD MODE KITCHEN WITH PREMIUM COMMERCIAL GRADE APPLIANCES, GRANITE COUNTERS AND LARGE BREAKFAST AREA. FINISHED LOWER LEVEL WITH REC ROOM, EXERCISE ROOM AND BATH. THIRD FLOOR PLAYROOM, BEDROOM AND BATH. SEE BROCHURE FOR MANY UPGRADES.
Property Specifics
| Single Family | |
| — | |
| Traditional | |
| 2000 | |
| Full | |
| — | |
| No | |
| — |
| Lake | |
| Fort Sheridan | |
| 0 / Not Applicable | |
| None | |
| Lake Michigan | |
| Sewer-Storm | |
| 08011564 | |
| 16111020110000 |
Nearby Schools
| NAME: | DISTRICT: | DISTANCE: | |
|---|---|---|---|
|
Grade School
Oak Terrace Elementary School |
112 | — | |
|
Middle School
Northwood Junior High School |
112 | Not in DB | |
|
High School
Highland Park High School |
113 | Not in DB | |
Property History
| DATE: | EVENT: | PRICE: | SOURCE: |
|---|---|---|---|
| 31 May, 2012 | Sold | $1,043,000 | MRED MLS |
| 21 Mar, 2012 | Under contract | $1,165,000 | MRED MLS |
| 6 Mar, 2012 | Listed for sale | $1,165,000 | MRED MLS |
Room Specifics
Total Bedrooms: 4
Bedrooms Above Ground: 4
Bedrooms Below Ground: 0
Dimensions: —
Floor Type: Carpet
Dimensions: —
Floor Type: Carpet
Dimensions: —
Floor Type: Carpet
Full Bathrooms: 5
Bathroom Amenities: Whirlpool,Separate Shower,Double Sink
Bathroom in Basement: 1
Rooms: Breakfast Room,Office,Play Room,Sun Room
Basement Description: Finished
Other Specifics
| 3 | |
| Concrete Perimeter | |
| — | |
| Deck, Patio | |
| Water View,Wooded | |
| 7841 SQ FT | |
| Finished | |
| Full | |
| Skylight(s), Bar-Dry | |
| Double Oven, Range, Microwave, Dishwasher, Refrigerator, Freezer, Washer, Dryer, Disposal, Indoor Grill, Stainless Steel Appliance(s), Wine Refrigerator | |
| Not in DB | |
| Sidewalks, Street Paved, Street Lights | |
| — | |
| — | |
| Attached Fireplace Doors/Screen, Gas Starter |
Tax History
| Year | Property Taxes |
|---|---|
| 2012 | $20,838 |
Contact Agent
Nearby Similar Homes
Nearby Sold Comparables
Contact Agent
Listing Provided By
Coldwell Banker Residential







