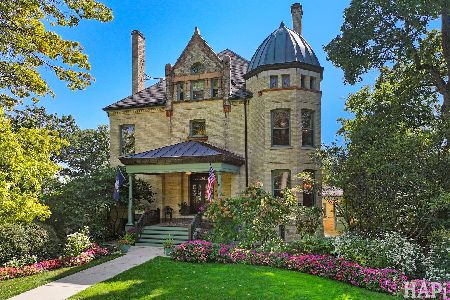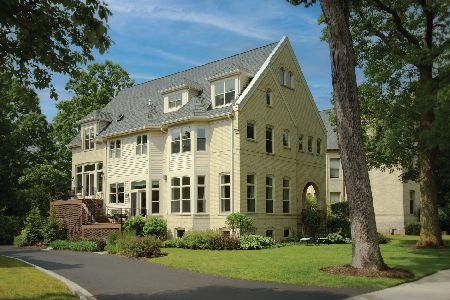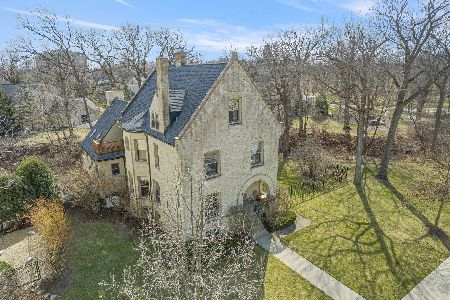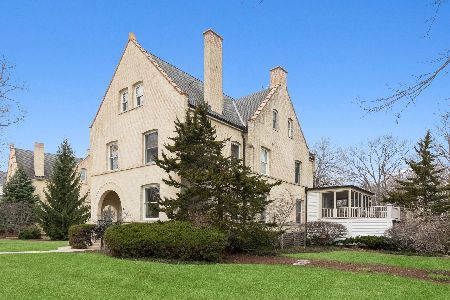40 Scott Loop, Highland Park, Illinois 60035
$1,155,000
|
Sold
|
|
| Status: | Closed |
| Sqft: | 5,651 |
| Cost/Sqft: | $216 |
| Beds: | 5 |
| Baths: | 7 |
| Year Built: | 2002 |
| Property Taxes: | $15,660 |
| Days On Market: | 2827 |
| Lot Size: | 0,17 |
Description
Gaze out at majestic Lake Michigan as you start your day in this beautiful and unique Fort Sheridan mansion. Built in 2002, the facade of the home matches the original mansions in the Historic District of Fort Sheridan. Once inside the home you will see that this home is unlike any of the others. Meticulously planned and executed, 40 Scott Loop has features typically found in the finest residences. The "living room" inspired by Versailles, has exquisite lake views, a large crystal chandelier and a two-sided fireplace, offering warmth and character to both the Living Room and the Kitchen. The kitchen is fitted with top of the line appliances, including a Commercial Viking Range and a dumb waiter. This home has 5 bedrooms and 5.2 baths including a luxurious master suite with 2 walk-ins and a luxury bath. Other features include a finished walk-out lower level, a 4 car heated garage and an elevator. Near schools, train, parks, beach, trails, forest preserves, restaurants and shopping.
Property Specifics
| Single Family | |
| — | |
| Traditional | |
| 2002 | |
| Full | |
| — | |
| No | |
| 0.17 |
| Lake | |
| Fort Sheridan | |
| 581 / Quarterly | |
| Insurance,Other | |
| Lake Michigan | |
| Public Sewer | |
| 09933355 | |
| 16111020080000 |
Nearby Schools
| NAME: | DISTRICT: | DISTANCE: | |
|---|---|---|---|
|
Grade School
Wayne Thomas Elementary School |
112 | — | |
|
Middle School
Northwood Junior High School |
112 | Not in DB | |
|
High School
Highland Park High School |
113 | Not in DB | |
|
Alternate Elementary School
Oak Terrace Elementary School |
— | Not in DB | |
Property History
| DATE: | EVENT: | PRICE: | SOURCE: |
|---|---|---|---|
| 24 Jul, 2018 | Sold | $1,155,000 | MRED MLS |
| 6 May, 2018 | Under contract | $1,223,000 | MRED MLS |
| 30 Apr, 2018 | Listed for sale | $1,223,000 | MRED MLS |
| 22 Sep, 2023 | Sold | $1,737,500 | MRED MLS |
| 27 Jul, 2023 | Under contract | $1,875,000 | MRED MLS |
| 17 Jul, 2023 | Listed for sale | $1,875,000 | MRED MLS |
Room Specifics
Total Bedrooms: 5
Bedrooms Above Ground: 5
Bedrooms Below Ground: 0
Dimensions: —
Floor Type: Hardwood
Dimensions: —
Floor Type: Carpet
Dimensions: —
Floor Type: Carpet
Dimensions: —
Floor Type: —
Full Bathrooms: 7
Bathroom Amenities: Whirlpool,Separate Shower,Double Sink
Bathroom in Basement: 1
Rooms: Office,Recreation Room,Foyer,Den,Bedroom 5
Basement Description: Finished
Other Specifics
| 4 | |
| Concrete Perimeter | |
| Asphalt | |
| Patio, Storms/Screens | |
| Cul-De-Sac,Water View | |
| 87X97X63X106 | |
| Finished,Interior Stair | |
| Full | |
| Vaulted/Cathedral Ceilings, Skylight(s), Bar-Wet, Elevator, Hardwood Floors | |
| Double Oven, Range, Microwave, Dishwasher, High End Refrigerator, Washer, Dryer, Disposal, Wine Refrigerator | |
| Not in DB | |
| Sidewalks, Street Lights, Street Paved | |
| — | |
| — | |
| Double Sided, Attached Fireplace Doors/Screen, Gas Log, Gas Starter |
Tax History
| Year | Property Taxes |
|---|---|
| 2018 | $15,660 |
| 2023 | $34,310 |
Contact Agent
Nearby Similar Homes
Nearby Sold Comparables
Contact Agent
Listing Provided By
Coldwell Banker Residential







