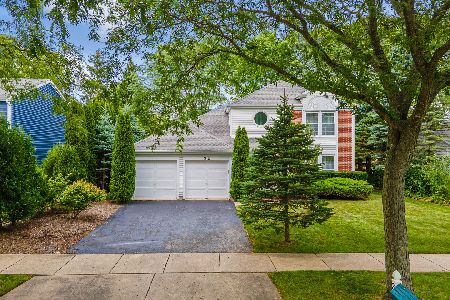30 Southfield Drive, Vernon Hills, Illinois 60061
$352,000
|
Sold
|
|
| Status: | Closed |
| Sqft: | 1,798 |
| Cost/Sqft: | $197 |
| Beds: | 3 |
| Baths: | 3 |
| Year Built: | 1991 |
| Property Taxes: | $9,364 |
| Days On Market: | 4272 |
| Lot Size: | 0,19 |
Description
Fabulous home in Grosse Pointe offering gleaming hardwood flooring, finished basement, tasteful decor and more! Sun-drenched LR open to DR. Chef's KIT boasts granite counters, SS APPS and eating area. FR open to KIT w/slider leading to deck. Master includes WIC & private bath w/his/her vanities w/granite counter & soaking tub. Fabulous yard.A must see!NEW A/C & Furnace less than one year old! A must see! NO WIRES!
Property Specifics
| Single Family | |
| — | |
| — | |
| 1991 | |
| Full | |
| — | |
| No | |
| 0.19 |
| Lake | |
| Grosse Pointe Village | |
| 0 / Not Applicable | |
| None | |
| Public | |
| Sewer-Storm | |
| 08614658 | |
| 15064160230000 |
Nearby Schools
| NAME: | DISTRICT: | DISTANCE: | |
|---|---|---|---|
|
Grade School
Diamond Lake Elementary School |
76 | — | |
|
Middle School
West Oak Middle School |
76 | Not in DB | |
|
High School
Adlai E Stevenson High School |
125 | Not in DB | |
Property History
| DATE: | EVENT: | PRICE: | SOURCE: |
|---|---|---|---|
| 30 Jun, 2014 | Sold | $352,000 | MRED MLS |
| 19 May, 2014 | Under contract | $355,000 | MRED MLS |
| 14 May, 2014 | Listed for sale | $355,000 | MRED MLS |
| 1 Dec, 2016 | Sold | $306,600 | MRED MLS |
| 14 Oct, 2016 | Under contract | $314,000 | MRED MLS |
| — | Last price change | $329,000 | MRED MLS |
| 15 Sep, 2016 | Listed for sale | $339,000 | MRED MLS |
Room Specifics
Total Bedrooms: 3
Bedrooms Above Ground: 3
Bedrooms Below Ground: 0
Dimensions: —
Floor Type: Carpet
Dimensions: —
Floor Type: Carpet
Full Bathrooms: 3
Bathroom Amenities: Separate Shower,Double Sink,Soaking Tub
Bathroom in Basement: 0
Rooms: Bonus Room,Eating Area,Recreation Room
Basement Description: Finished,Crawl
Other Specifics
| 2 | |
| Concrete Perimeter | |
| Asphalt | |
| Deck | |
| Landscaped | |
| 38X116X50X47X72 | |
| — | |
| Full | |
| Hardwood Floors, First Floor Laundry | |
| Range, Microwave, Dishwasher, Refrigerator, Washer, Dryer, Disposal | |
| Not in DB | |
| Sidewalks, Street Lights, Street Paved | |
| — | |
| — | |
| — |
Tax History
| Year | Property Taxes |
|---|---|
| 2014 | $9,364 |
| 2016 | $10,470 |
Contact Agent
Nearby Similar Homes
Nearby Sold Comparables
Contact Agent
Listing Provided By
RE/MAX Suburban











